Modern Castle
In this 21st-century masterpiece, completed by Blair Cunningham Construction, the compelling fortress-like exterior opens up to reveal a series of beautiful, inviting spaces
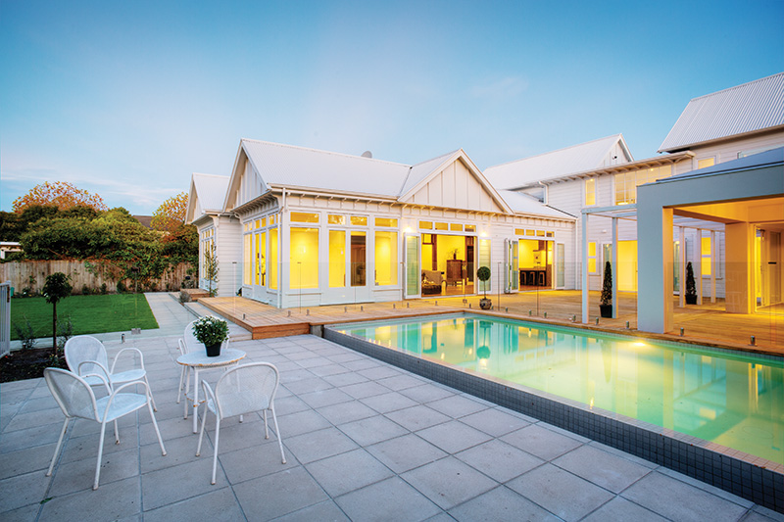
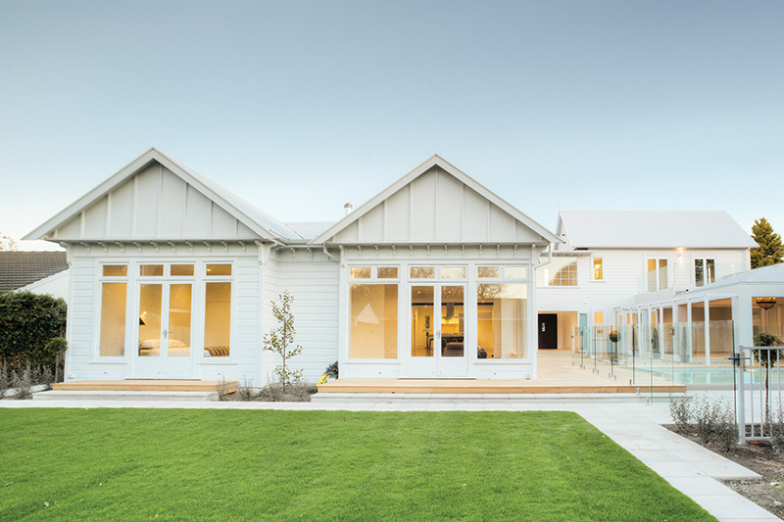
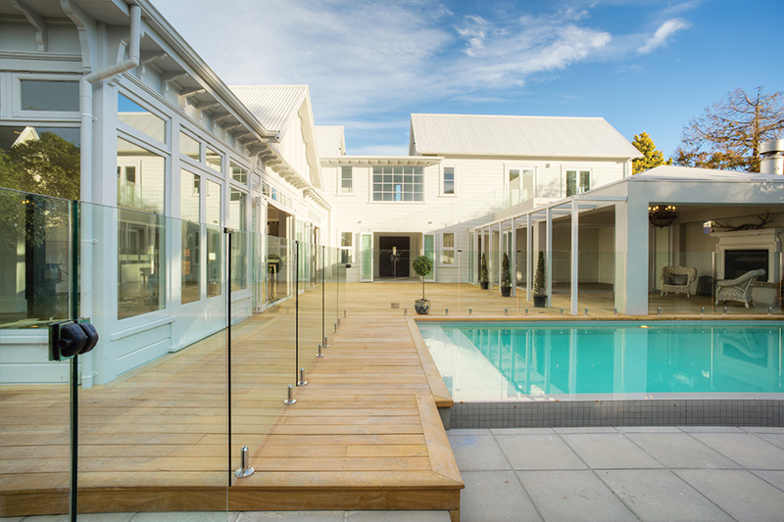
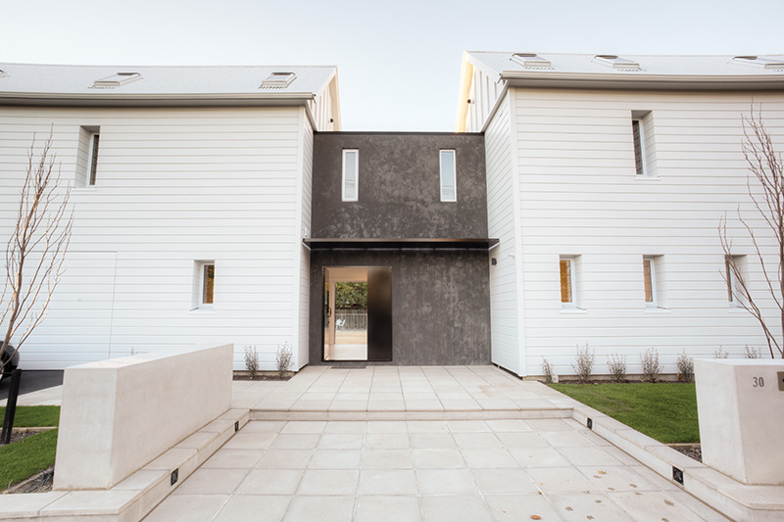
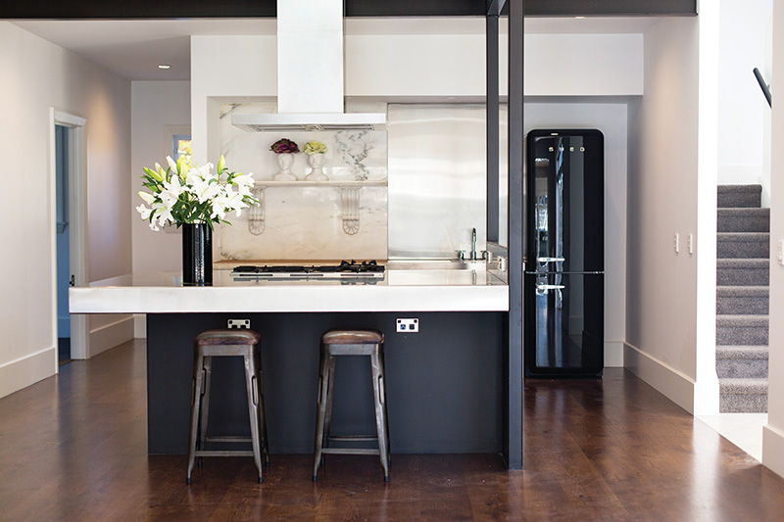
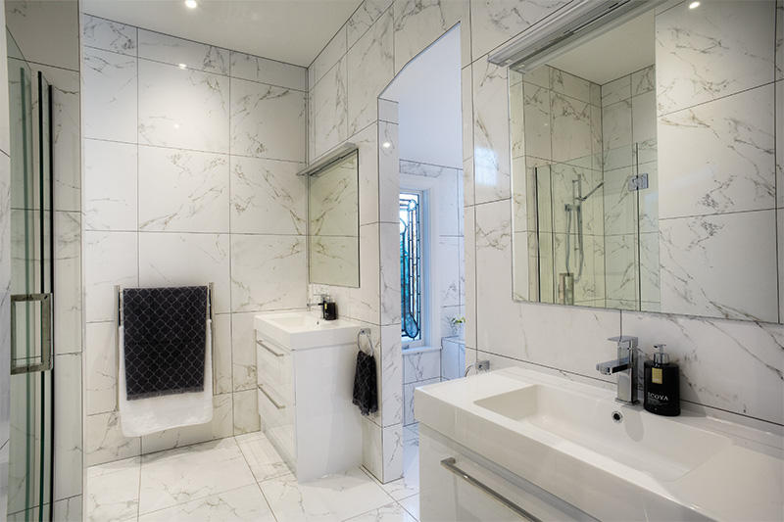
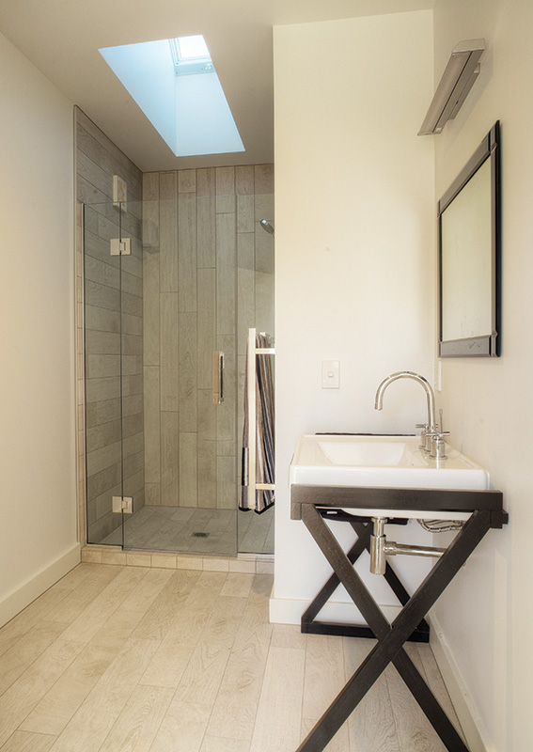
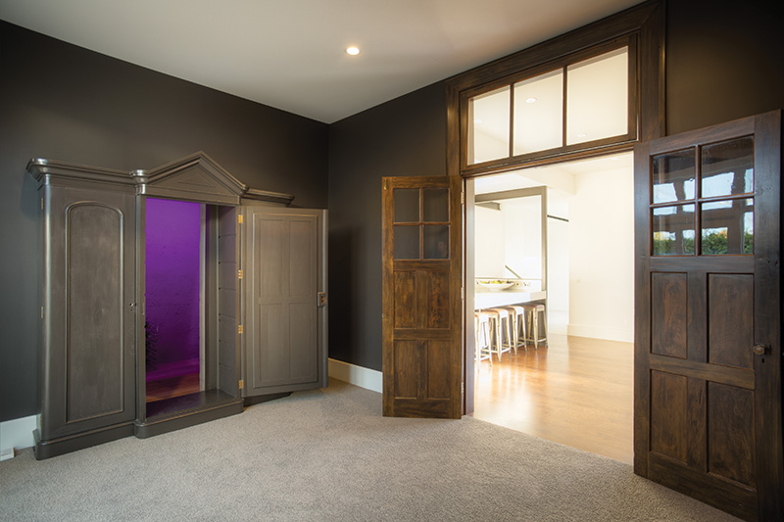
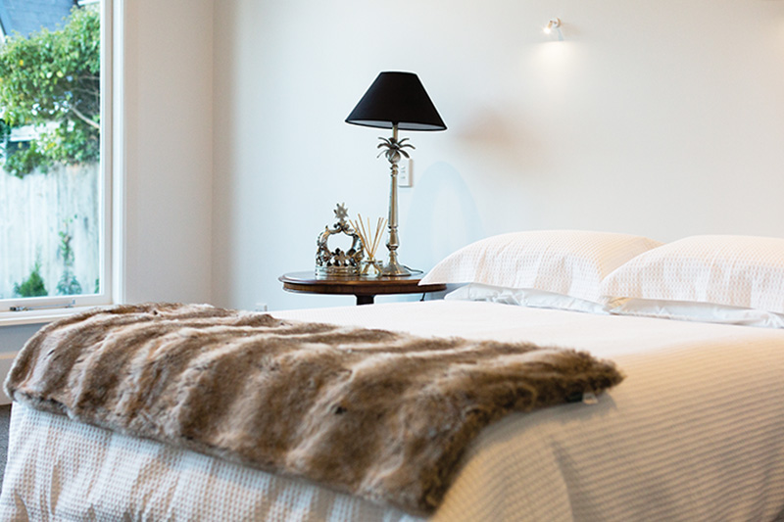
In 2004, Glen and Kate Senior struck upon an irresistible slice of land on which sat a ramshackle cottage. The cottage had been added onto four or five times, not always in sympathy with the original late-19th-century dwelling. ‘We loved the land’, shares Kate, ‘but we always thought it would be a new build’.
In 2007, the couple embarked on an ambitious project – to create a 21st-century masterpiece that both registered and transcended its cottage roots. Kate took her initial drawings – ‘which were really rough and raw’ – to architectural designer Craig Johnston of Blueprint Architecture. ‘Craig was excellent’, says Kate, ‘and was able to refine my drawings, and make it all work’.
As Craig explains, the brief was to create a modern castle – at home in a New Zealand setting. A home that, whilst appearing to shut out the world, opened up to reveal capacious, vibrant, welcoming spaces within and beyond its walls.
The 427sqm ‘castle’ that stands so proudly in place today has not withstood battles. However the new structure was assailed by the Canterbury Earthquakes in 2010-11. As Kate recalls, ‘we had nearly completed the renovation when the earthquakes caused extensive damage’.
When architectural designer Craig Johnston met Kate and Glen Senior, the late-19th-century cottage had been added onto four or five times, not always in sympathy with the original dwelling, and some of the additions were not in a great state. Peeling back the layers to uncover the essence of the colonial cottage, Craig designed a majestic modern home that registered and transcended its roots.
‘The unusual circumstances presented the opportunity to tweak some things’, shares Kate – whose vision, commitment and buoyant spirit propelled the project from start to finish.
Kate explains that after the earthquakes the original builders, Chris Davis and Tony MacIntyre, had retired. ‘The project was their swansong’, she says – recalling, with respect and fondness, their dedication to the work. So, the next challenge was finding someone special to complete the work and adapt aspects in line with their vision.
She recalls meeting Blair Cunningham of Blair Cunningham Construction: ‘Glen and I instantly went, “yep, this is the guy for the job.”’ Someone with exacting standards of craftsmanship, who would appreciate the complexities of the job, and who would work closely with the couple as the project evolved.
Blair and the team specialise in high-end architectural builds and restoration work, and relish complex projects. As Blair puts it, 'we just love to make beautiful spaces’.
With such vision, Blair and the team embarked on the repair-work. For a start, all the foundations needed to be re-levelled, which involved pulling up the internal floors. As Kate recalls, ‘we were down to the dirt in the living areas’.
Looking at the majestic U-shaped abode that stands on site today, interacting so beautifully with its surroundings, it is difficult to imagine dirt in the living room and diggers in the backyard.
From the street, the home has a fortress-like quality. Austere, yet alluring, the exterior reflects its location and heritage – with classic timber weatherboard meeting bold Rockcote finishes. Recessed windows reinforce the substantiality of the walls, and a small peep hole and metal grid at the front door register the castle inspiration.
Beautifully proportioned and balanced, the two wings are connected by a striking feature wall and front door. Completed by Licensed Rockcote plasterers from Greg Proudfoot Plastering, the wall features Texture Ezytex Sponge which provides a granula texture evocative of medieval stone structures.
As Resene Construction Systems General Manager, Mike Olds, explains, ‘what all our systems have in common is strength and durability; but they also offer incredible flexibility, aesthetically. They are a cost-effective way of bringing texture and colour to your build.’ Greg Proudfoot Plastering completed all the remedial work on the house –installing the Rockcote systems with precision and achieving perfect finishes.
Using a mix of high-end spray techniques and traditional finishes, the team at Hawke Paint completed all of the interior and exterior paintwork on the project. As Logan Glass from Hawke Paint explains, the impressive entry wall was completed in Porter’s lime wash – ‘a process which required us to flush the wall with water to maintain the necessary temperature for the lime wash reaction to occur’. This is offset by the striking black door, which is finished with Resene Super Gloss.
Meanwhile, following the design of Hayden Stark from Xteriorscapes, plaster block walls and pre-cast concrete paving create an entry courtyard, which is flanked by raised lawns on either side. As Hayden comments, ‘the simplicity of the street frontage complements and highlights the house design’.
But the austerity of the front is belied by the softness and refinement of the interior, and the openness and beauty of the outdoor environments – and the entranceway is an enticing threshold between spaces and moods.
Inspired by the courtyards of France and Spain, Kate and Glen wanted to create a filtered view of the outdoor spaces beyond the house when their front door was open.
Stepping inside, a double height ceiling augments the space. As Craig explains, ‘the original plan, from 2007, had a double height ceiling through the entranceway’. However, Kate and Glen had opted to have a floor space at the top of the stairs that would serve as a play area for their daughters. ‘The quake repairs presented an opportunity to reintegrate ideas that had earlier been sidelined.’
From the very beginning, this experience was about uncovering the story of the original dwelling and its surroundings.
The beautiful interior of this home is credit to Kate’s exceptional vision and eye for detail. A refined palette, that is almost monochromatic, combines with natural wood timber flooring and original features, like a hand-carved fireplace, to create spaces that are elegant and sophisticated, as well as comfortable and warm.
Blair and Kate both comment on the ease of communication and what was an enjoyable process of sharing and working through ideas. ‘Kate and I would walk through the house, bouncing ideas off each other. Then we would go away and get on Pinterest. We would have hundreds of ideas before getting to the end result.’
‘Blair was able to visualise what I described’, shares Kate. With the master ensuite, ‘we just talked it through, and Blair was able to see the finished result’.
Kate speaks with warmth and enthusiasm about a builder who went that extra mile to get it right. ‘He went over and above, to the extent that he was looking on Pinterest for ideas and picking up old school doors for me.’
The ‘secret door’ to the wine cellar exemplifies the way Kate and Blair worked together. ‘I had bought an old wardrobe at auction’, explains Kate. ‘For many builders, it would be too much trouble to incorporate such details, but Blair just cut it down and removed the back.’
Blair is quick to acknowledge the talented and dedicated contractors with whom he works. ‘Everybody knew that we were creating something really special.’
Here, he makes particular mention of the team from MRA Tiling who completed the tiled areas in the bathrooms, master ensuite and entranceway. ‘They did an incredible job’, he says.
For Mitch Andrews and his team, the tiling work undertaken was an opportunity to showcase their skill and attention to detail. ‘The tiles selected were beautiful and the house itself really different, so it was a great project to be involved in.’
As Jemma Chambers, interior designer from Nextdore, explains, ‘all the tiles used are from our Spanish porcelain range by Porcelanosa’. Tribeca Caliza 596x596mm plain porcelain tiles were chosen for the entranceway and downstairs bathroom, while Carrara Blanco Brillo 596x596mm semi-polished marble-look porcelain tiles lend sophistication and luxury to the master ensuite.
Designing and completing the frameless glass showers, top balustrade and the mirrors in the bathrooms were the team from Truman Glass. They also applied their expertise to the outdoor spaces – designing and installing a sleek glass pool fence with mini posts. ‘Trickier than normal’, the effort and attention to detail paid off: the fence delineates the space in the most elegant, unobtrusive way. As Greg Truman of Truman Glass, explains, they are ‘committed to ensuring their clients are happy’ – and thoroughly enjoyed working with Blair and his team.
Inside and out, multiple spaces sit side by side availing themselves for repose and relaxation, socialising and sun-soaking. Blair takes the opportunity to acknowledge the ‘amazing’ landscape design by Hayden Stark of Xteriorscapes, which was executed by Richard Allison at Area Landscapes.
The pool enclosure was redesigned to encompass break-out space for sun loungers and bean bags, explains Hayden, with a glass fence, completed by Truman Glass, positioned on the deck to create an invisible threshold between the outdoor dining areas and the blue water.
An expansive backyard lawn now sits in place of what was once an overgrown garden, and a gravel pathway meanders through trees and ferns. From the moment you enter the property – or catch a glimpse of the backyard through the open front door – the garden is arresting and invigorating.
Much as they adore this home, and relished the process of achieving it, when it was completed Kate and Glen felt that it was time to sell. ‘Two of our daughters had left for university, and it felt right to move on’, shares Kate.
‘The kids have never forgiven us’, she adds – with a trace of regret. Or perhaps it is a quiver of excitement as she looks ahead to working with Blair and the team on another exciting renovation.
The next project beckons; however this majestic home holds a special place in Kate’s heart. ‘When you build something, it really feels like yours’, shares Kate, ‘and I watched this be built twice.’
Someone else’s castle now, this home is a monument to the creativity, craftsmanship and commitment of all those involved.
Words: Kate Barber Photography: Richard Lord






