All about wood
The NZ Wood Resene Timber Design Awards are about celebrating innovative uses of timber in our public and residential buildings. Step inside the Canterbury finalists for 2017
ENGINEERED INNOVATION
For the innovative use of engineered timber, resulting in a distinctive technical/structural impact on a residential, commercial, industrial or public building environment.
Finalist: Bealey Lodge
Designer: RM Designs
Photographer: Hedwig Photography
The original 1500m2, three-level travellers’ lodge was damaged and subsequently demolished as a result of the Christchurch earthquakes. A 2000m2 replacement building was decided on, based on required bed numbers.
Through a project offshore, the design team learnt of a cross-laminated timber system, and formed an association with XLam who manufacture the product in New Zealand. At around 20% of the weight of previous structures, the lightness of the product immediately attracted the design team’s attention, working as they were with peaty land.
The building was subsequently designed and built in a true collaboration between architecture, engineering and services. A benchmark in timber engineering, the building showcases uniquely Kiwi timber to tourists.
RESIDENTIAL ARCHITECTURAL EXCELLENCE
For the innovative use of timber resulting in a distinctive visual impact on a residential building, either stand-alone or multi-unit/multi-storey project.
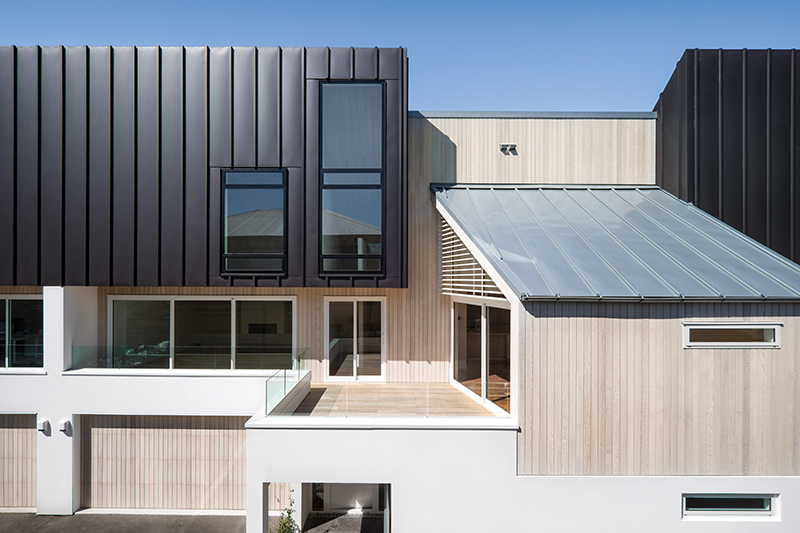
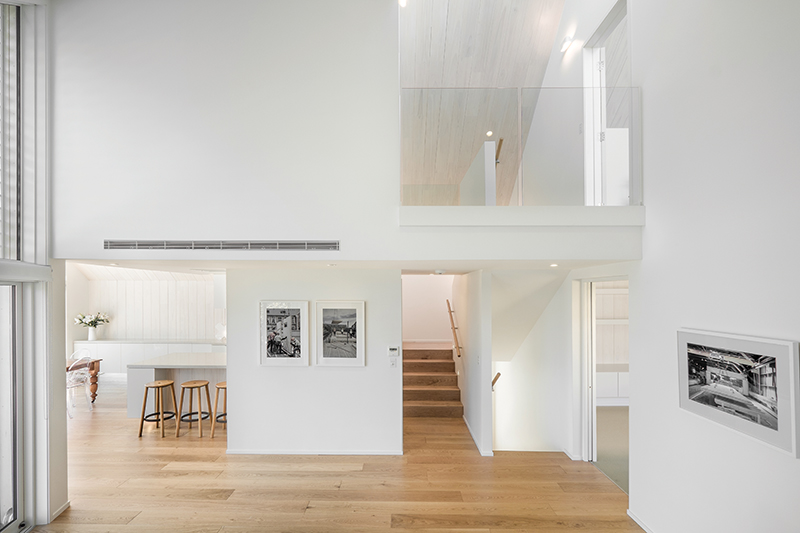
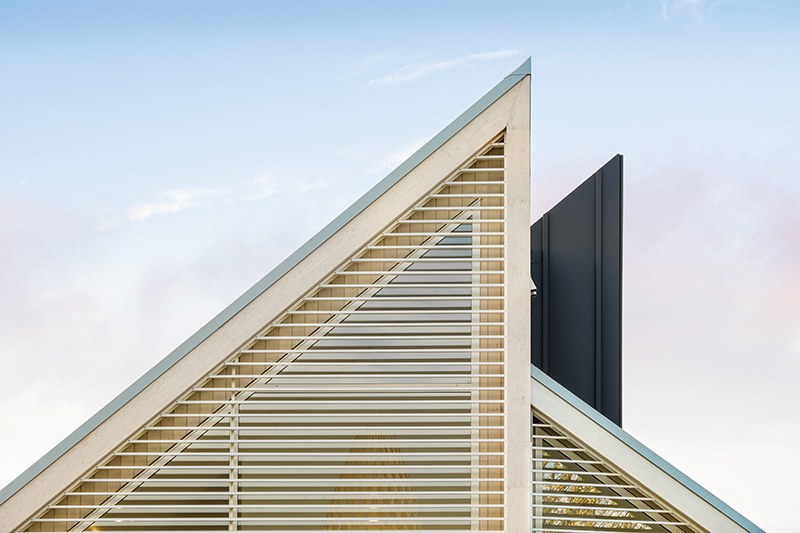
Finalist: Salisbury Street Townhouse
Designer: Warren and Mahoney Architects
Photographer: Dennis Radermacher
One of the first projects using cross-laminated timber technology in Christchurch, this tight building site on a busy street gave little working space to its design and construction team. The prefabricated panels allowed for quality control, speed of construction and less waste produced, when compared to cutting timber framing on site, whilst also providing cost benefits.
A rich combination of beautifully-crafted zinc and cedar highlight the individual units, enhancing the interplay of forms, and responding to the scale and texture of neighbouring heritage Victorian villas.
These townhouses provide an exemplar for medium-density central city living. The acute angular forms define the buildings’ presence in the new Christchurch.
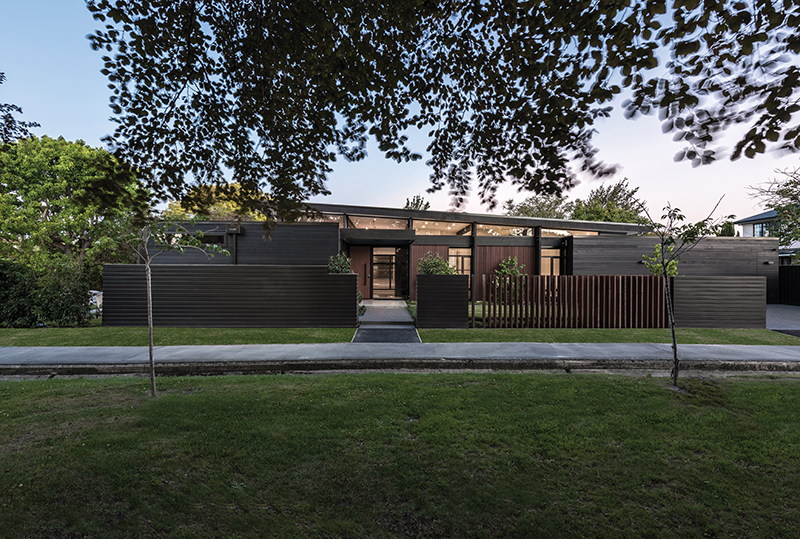


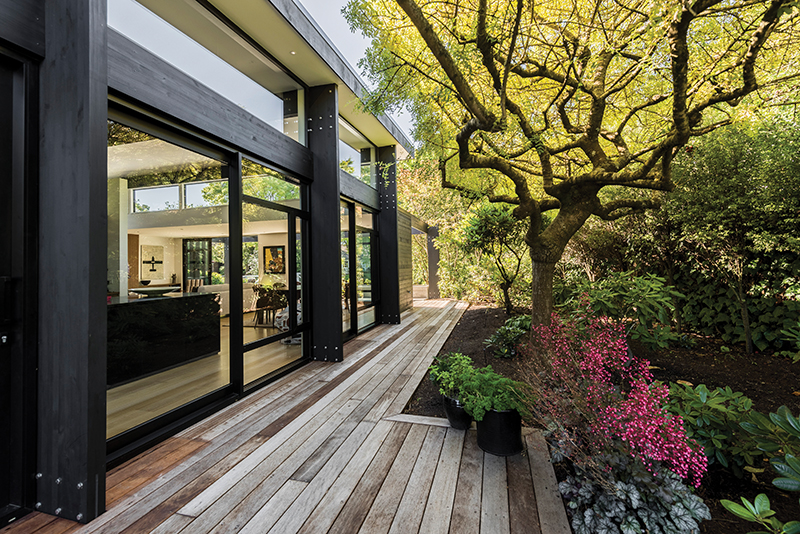
Finalist: Bradnor Road
Builder: Homes by Maxim
Designer: Cymon Allfrey Architects
Photographer: Stephen Goodenough
‘This home is special’, declares Scott Taylor, Sales Manager at Homes By Maxim. Indeed, this build is a stunning product of the clear vision, expert craftsmanship and complete dedication of everyone involved.
The homeowners sought a home that would evoke mid-century modern architecture, which for architect Cymon Allfrey opened up manifold possibilities for embracing timber. As Cymon explains, ‘the design anchors to the notion that no structural steel was to be used’, and this ‘guide[d] the aesthetic and materiality’.
Enveloped by trees and bordered by a stream, the home is perfectly settled in its surrounds. There is nothing to show of the disruptions that have occurred here: first during the 2010-11 sequence of earthquakes, and second the subsequent engineering required on the TC3 land.
From the road, this home is intriguing and inviting, with a gentle, yet decisive monopitch roof sitting atop a stretch of interlocking glazed timber portals. Throughout, Rusticated Western Red Cedar has been used in different ways, horizontally and vertically, in a wide range of finishes.
The exquisite assemblage of timber features creates an interior that is fluid and dynamic, as well as elegant. Vertical wooden slats inside the entrance afford glimpses into the open spaces beyond, whilst shelving and storage solutions have been integrated into the sleek, linear composition. Glass has been used extensively to accentuate the timber forms and to create a seamless threshold between inside and out.
This 310sqm home has at its heart two kitchens. A large open-plan kitchen-dining-living, along with a formal lounge, accomodates the comings and goings of family life, while offering dynamic spaces for socialising. ‘This really is an entertainer’s dream’, enthuses Scott, ‘yet it also has a family feel’ – the spaces taking on new character when the grandchildren come to stay.
It all fits together so organically, apparently effortlessly. But Scott recalls what was the ‘mission’ of craning in and positioning the large exposed beams. ‘It had to be precise, within a millimetre or so.’
As with every project Homes By Maxim undertakes, precision was paramount as each of the pieces came together. As Scott says, ‘you can’t put any builder on a job like this’ – it requires a special builder and line-up of subcontractors. ‘We stick with people we know and trust’, he adds – people with exacting standards of workmanship, who share the company’s ethos of professional integrity.
‘What stands us apart is the fact that we don’t build 100 houses a year: we are very selective about the homes we build. With fewer homes, we can guarantee much higher quality.’
Elemental to the process is ensuring that clients are comfortable at every step, that the details match their vision exactly. ‘We spend more time with our clients to really nail it down.’
As Scott explains, the homeowners had some distinctive things they wanted – in particular with regard to the landscaping. ‘We were able to work with them, and with our subcontractors, to ensure they were perfectly satisfied with everything. They also had some external consultants that they wished to use, and we were able to accommodate that.’
Thrilled with the end result, the homeowners have willingly opened their doors so that other homebuilders can find inspiration, and see what Homes By Maxim can achieve. ‘We had a great relationship with the homeowners’, says Scott ‘so much so that we still catch up over a beer.’
Architect Cymon Allfrey talks of the ‘story’ of the design and execution of this special home: a narrative based on the notion that no structural steel was to be used, which in turn inspired creative uses of timber; ‘a story that people could really buy into’, he says.
The inimitable beauty of this build comes down to the people involved, focused as all of them were on achieving something exceptional. ‘Everyone knew this was something really special, and there were great relationships all round’, says Scott.
The wood itself in its various forms and finishes, so perfectly crafted and coordinated, reflects the manifold people involved on the project and the coalescence of their different contributions – masterfully brought together by Homes By Maxim.
Bradnor House is a striking celebration of how timber may be used to delineate space, to open up new dimensions for living, to create drama as well as warmth.
While the conception and construction of this home may read like an epic, the home itself has all the enchantment of a fairytale. There is certainly life and a story in these walls.
Homes by Maxim| 03 943 0799 | homesbymaxim.co.nz
Also a finalist in INTERIOR INNOVATION: For innovative use of wood or a wood panel product as a signature feature, in a predominantly wood building, adding ambience, flair and practicality.
COMMERCIAL ARCHITECTURAL EXCELLENCE
For the innovative use of timber resulting in a distinctive visual impact on a commercial, industrial, or public building environment.
Finalist: PIKO Wholefoods
Designer: Solarchitect Ltd
Photographer: Dennis Radermacher
The Piko Wholefoods corner site with the original modest brick building was a small but much-liked Christchurch landmark for many years. This part of the building was severely damaged in the February earthquakes and required rebuilding.
The intention was to reference the original, expand the store and improve the overall functionality. The brief required a focus on environmentally-sensitive design, energy efficiency and incorporating solar energy generation. Just over 5kW of solar photovoltaic panels are in use, generating approximately 30% of the new building’s energy demand.
Piko Wholefoods’ image is carried through the design, incorporated on the decorative exterior shading screens and the central stairwell column. Saved artworks adorn the store walls, and the quirky, seemingly unfinished brick columns on Kilmore Street, retained following a client’s request, are a reminder of Christchurch’s all-too-recent past.
Finalist: Springfield Road
Designer: RM Designs
Photographer: Hedwig Photography
A conversation starter, this new commercial structure appears to float over the street. With cross-laminated panels forming the main structure, laminated beams and timber scissor trusses add detailing and functionality. Inside and out, timber is visible at every junction – highlighting the value of timber as an aesthetic product, and as an architectural and engineering stalwart.
Finalist: Papanui Club
Designer: RM Designs
Photographer: Hedwig Photography
Spectacular from the outside-in, and back out again, the rebuild of this public building has seen engineering absorbed into architectural timber, with no fewer than five species of timber used.
Finalist: Cathedral Grammar Junior School
Involved: Ruamoko Solutions, Andrew Barrie Lab, Tezuka Architects, Ohno Japan & Contract Construction
Photographer: Patrick Reynolds
The desire was to create a ‘garden school’ overlooking Hagley Park; and, in contrast to most new schools, which mimic offices or institutional spaces, this project is characterised by its extensive use of timber, which imbues the spaces with warmth and character. The completed spaces are open and light, creating rich, flexible learning environments.











