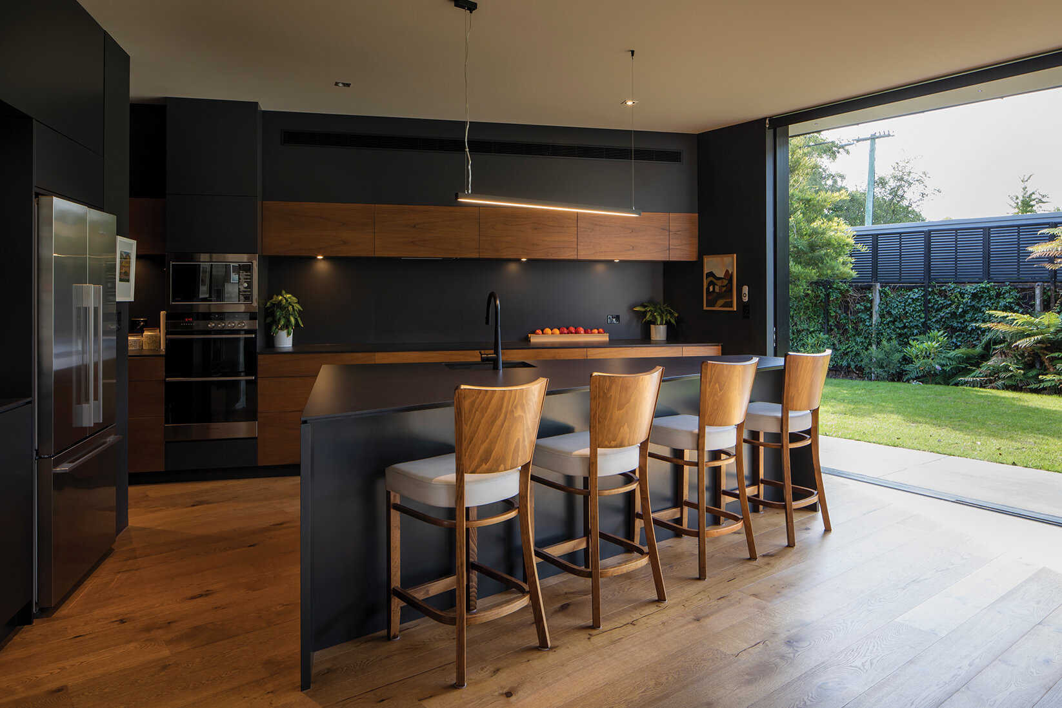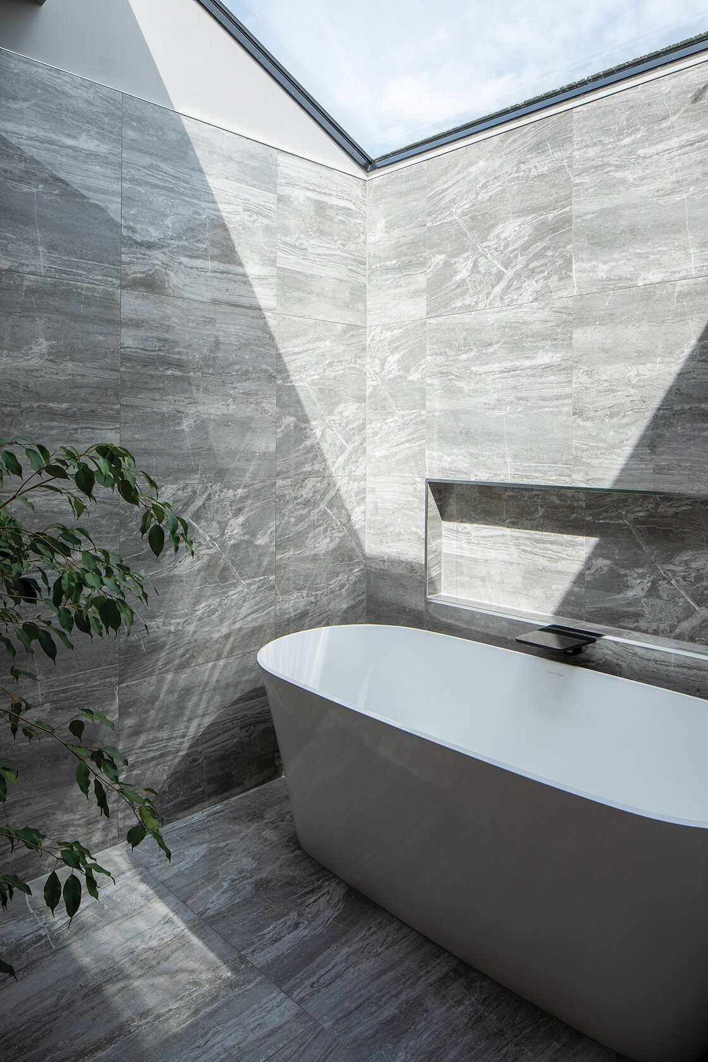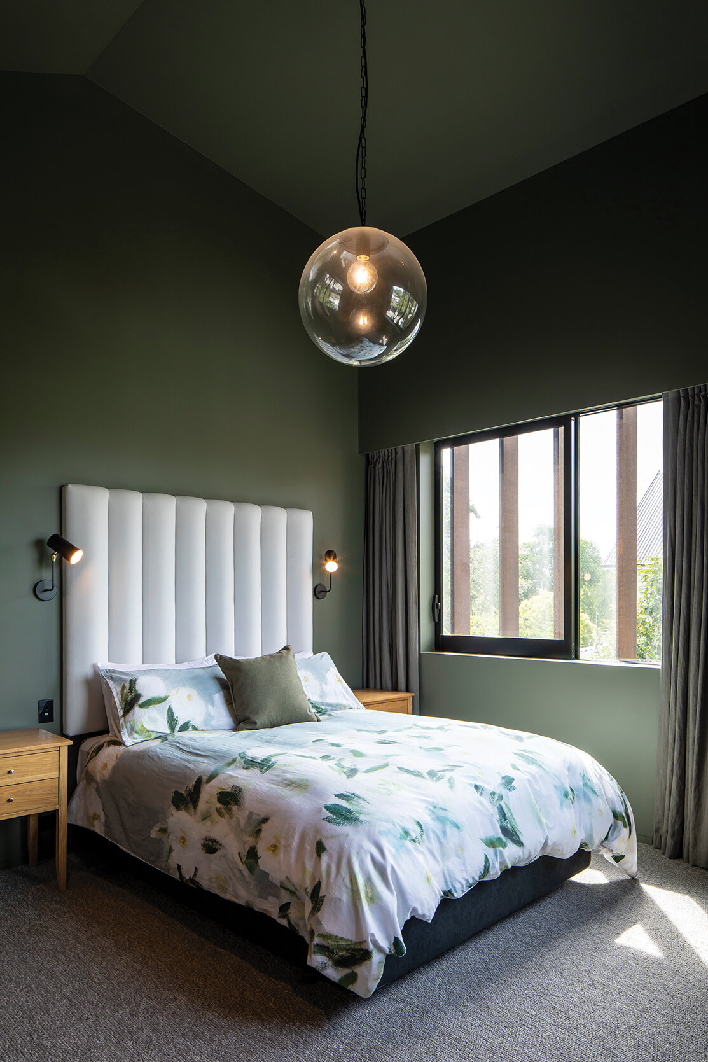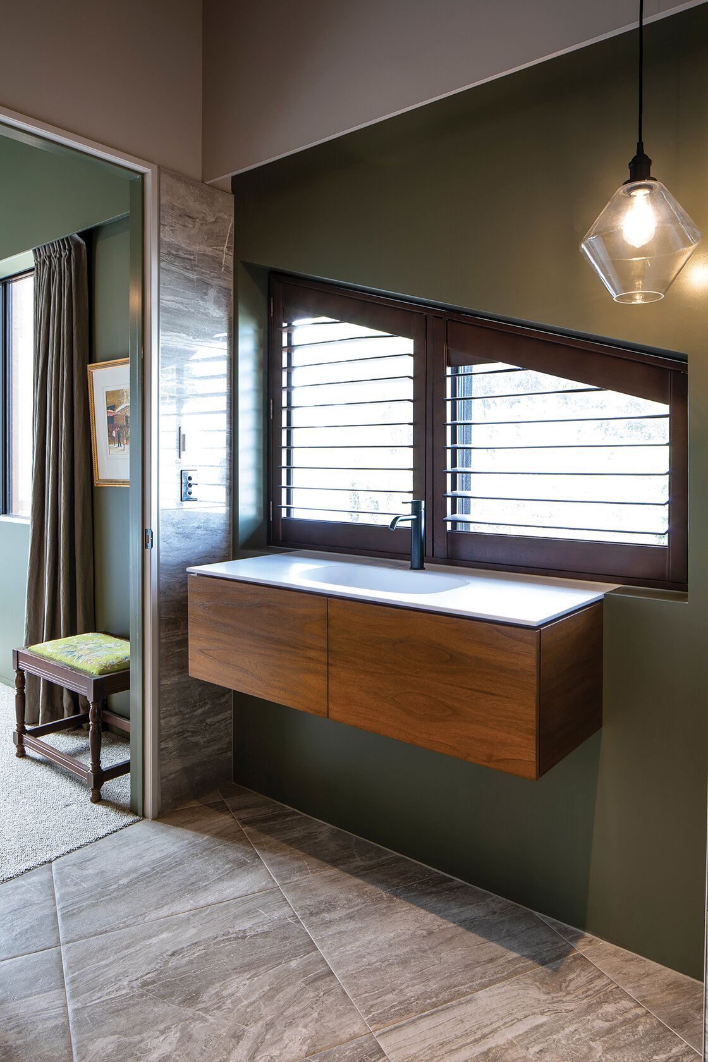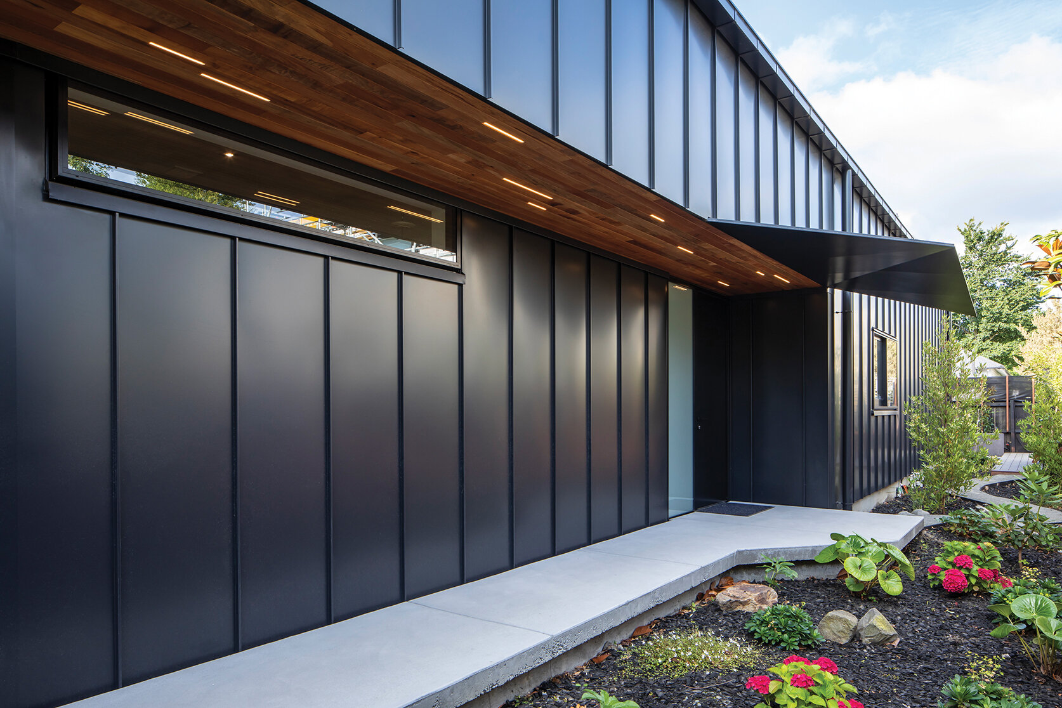Out on a limb
The owners of this stunning Merivale home put their daring and unconventional plans in the capable hands of The Woodsmith, and the result is a superb modern home with cutting-edge interior style.
Words Anna Scaife Photography Sarah Rowlands
Building a sharply modern and daring new home in an established neighbourhood such as Merivale will always draw plenty of attention. During construction of interior designer Robyn Smith and husband Peter’s new home, passers-by speculated the result could be anything from a shearing shed to a funeral parlour. What is true, is the finished product is a thoroughly modern and striking home that has captured the hearts of its delighted owners.
Approaching the house from the street frontage, it is the unexpected angles and broad surfaces that make an impact. Combining architectural tray roofing, expanses of custom folded black cladding and rows of cedar fins, the façade has an imposing strength. Owner Robyn says, “The idea was to create a piece of sculpture – not just another box.”
Kitchen Teak cabinetry and a Neolith benchtop combine bringing a sleek yet warm look to the uniquely-shaped kitchen.
Builder and director of The Woodsmith, Jeremy Smith, acknowledges the challenges of embarking on a project like this one, “Nothing in it was standard.” Jeremy and his team specialise in new builds, renovations and extensions, relishing the challenge of architectural projects and hillside homes. The owners were more than impressed with the build team’s approach to the work, commenting, “It was very easy working with Jeremy and his team. They accommodated any changes we wanted to make and were extremely professional.”
With seven years in business and many years building experience prior, including a stint working on exclusive homes in England, Jeremy is fast building a reputation for delivering exceptional results. “I love the challenge of one-off builds rather than standard cookie-cutter homes,” Jeremy says.
Robyn and Peter were heavily involved during the project and Jeremy and his foreman held a site meeting once a week to discuss progress. The company insists that a safe site is a clean site and upholds high standards for its crew. Robyn was impressed, saying, “The guys were incredibly respectful, and the site was always tidied up at the end of the day.”
The angular nature of the sophisticated design plus the challenges of building on TC3 land near the river led to the engagement of consulting engineers, Batchelar McDougall Consulting (BMC). The creative layout of the home is full of angles, none of which are perpendicular to each other. There are also no walls, external or internal, that line up with the walls above. This created an engineering challenge to allow these spaces their angular effect without interrupting the look. To combat these challenges, the team from BMC used a combination of lightweight and heavyweight structures to create a cantilevered first floor with a large open space, as well as a strongbox area at the rear of the building. This strongbox consisted of in situ reinforced concrete walls, cast onsite by The Woodsmith and finished with a rough sawn effect.
A further significant feature of the design was the staircase. The stair is constructed of 6 mm folded steel, designed to cantilever from the reinforced concrete spine wall.
Both Robyn and Peter harbour a keen interest in design and Robyn has her own interior design business, Smith Interiors. Working with a clean slate, she was able to throw herself into every aspect of creating the interiors of her new home, selecting all of the finishes. “In some ways that made it more difficult because I knew about everything that was available,” she says.
Construction The Woodsmith team crafted the entirety of the home including the foundation, double-height in situ concrete walls, and the complex roof structure incorporating the raking skylights that flood the spaces with light.
The couple set out to create a space to showcase their impressive art collection that is now displayed prominently throughout the home. “We didn’t want any white walls,” says Robyn, but admits, “we did end up with one.” The expansive open plan living, dining and kitchen area combines the crisp, rough sawn concrete walls with the warmth of Porcelanosa engineered timber flooring in Camel, supplied by interiors retailer, Nextdore. Expanses of rich gold drapes were required for the large windows which run down two sides of the generous room. Mokum Eternal linen in turmeric was selected, again supplied by Nextdore.
Unusual angles add interest to the kitchen design, which includes a triangle-shaped island and butler’s pantry. The sleek handleless cabinetry is teak combined with a Neolith matte black benchtop and splashback.
Upstairs, Robyn’s impeccable taste and eye for colour are proudly on display in the four bedrooms which run off the gallery hallway which boasts an eclectic mix of artworks. The master bedroom is a work of art in itself with its angular ceiling painted the same deep blue shade as the walls, in Resene Cello. A tulle pendant light brings to mind a ballerina’s tutu and is the perfect choice for the space.
The faultless finish on the interior plastering is the work of preferred contractors Pro Finish Plastering. Director, Ben van Irsel says, “The quality of the plastering and attention to detail is what everyone sees at the end of a build and can make or break a new house, especially with the amount of negative detail throughout this home.”
The bathrooms represent another departure from the norm as the design of each includes no doors. Unusually, in the guest bathrooms, the vanity overlooks the view rather than facing a mirror, and a separate room contains only a bath. The stunning floor-to-ceiling tiling in each of the bathrooms was installed by Exquisite Tiles, who bring their expert workmanship to many of The Woodsmith’s projects. Charles Dowd, the owner of Exquisite Tiles, says of this home, “All the showers were custom formed so together with the builder, we had to find unique solutions to fit drains. The high-level finish and attention to detail in all of the tiled areas gives the home a special feel.” The team were careful to use the highest quality Laticrete glues and grouts for a superb finish.
Recognising the care needed to achieve the desired result in a home such as this one, Simon Lines from Revolution Plumbing and Gas ensured all of their work was meticulously thought out to accomplish the fine detail and superb finish required. Simon’s team carried out all the plumbing and gas fitting work throughout the home, including the gas fireplace. He says, “A job of this calibre has many challenges. It’s as close as we get to pipe art running 100 mm pipe between floors. The bathrooms all have minimalist tapware, so there’s no room for error with the small faceplates on mixers. It was these challenges that made this job exciting.”
Bedroom The guest suite features Resene Raptor on the walls and ceiling.
Guest ensuite In an unexpected twist, the wall-hung vanity in the guest ensuite overlooks a garden view.
In a home with an exterior that creates a huge impression, Robyn has achieved an elegant, restful interior that functions beautifully for the couple and the periodic visits of their family. “We use every inch of this house,” says Robyn, “and it’s very comfortable.”
Robyn will freely admit that along the way she had some doubts about the ambitious design saying, “Initially, I wanted a more traditional home, but when we saw the concept sketches for this house, we both knew it was what we wanted. Now I can’t believe it’s my home!” For The Woodsmith team, it’s a very satisfying result. Jeremy sums it up by saying, “We love this house, and we are all very proud of it.”
Master ensuite Designed without doors, the ensuite bathroom has a clean and open look.
Master Bedroom Resene Cello on the walls and ceiling in the master bedroom creates a cool and calming ambience.
Involved in this project
Builder
The Woodsmith Ltd
022 616 2042
woodsmith.co.nz
Interior Design
Smith Interiors
smithinteriors.co.nz
Consulting Engineers
Batchelar McDougall Consulting Ltd
03 338 3351
bmconsult.co.nz
Tiling Exquisite Tiles
027 344 5900
exquisitetiles.co.nz
Fabric and flooring
Nextdore
03 366 9400
nextdore.co.nz
Plastering
Pro Finish Plastering Ltd
021 044 5864
profinishplastering.co.nz
Plumbing and gasfitting
Revolution Plumbing and Gas
021 458 151
revolutionplumbing.co.nz



