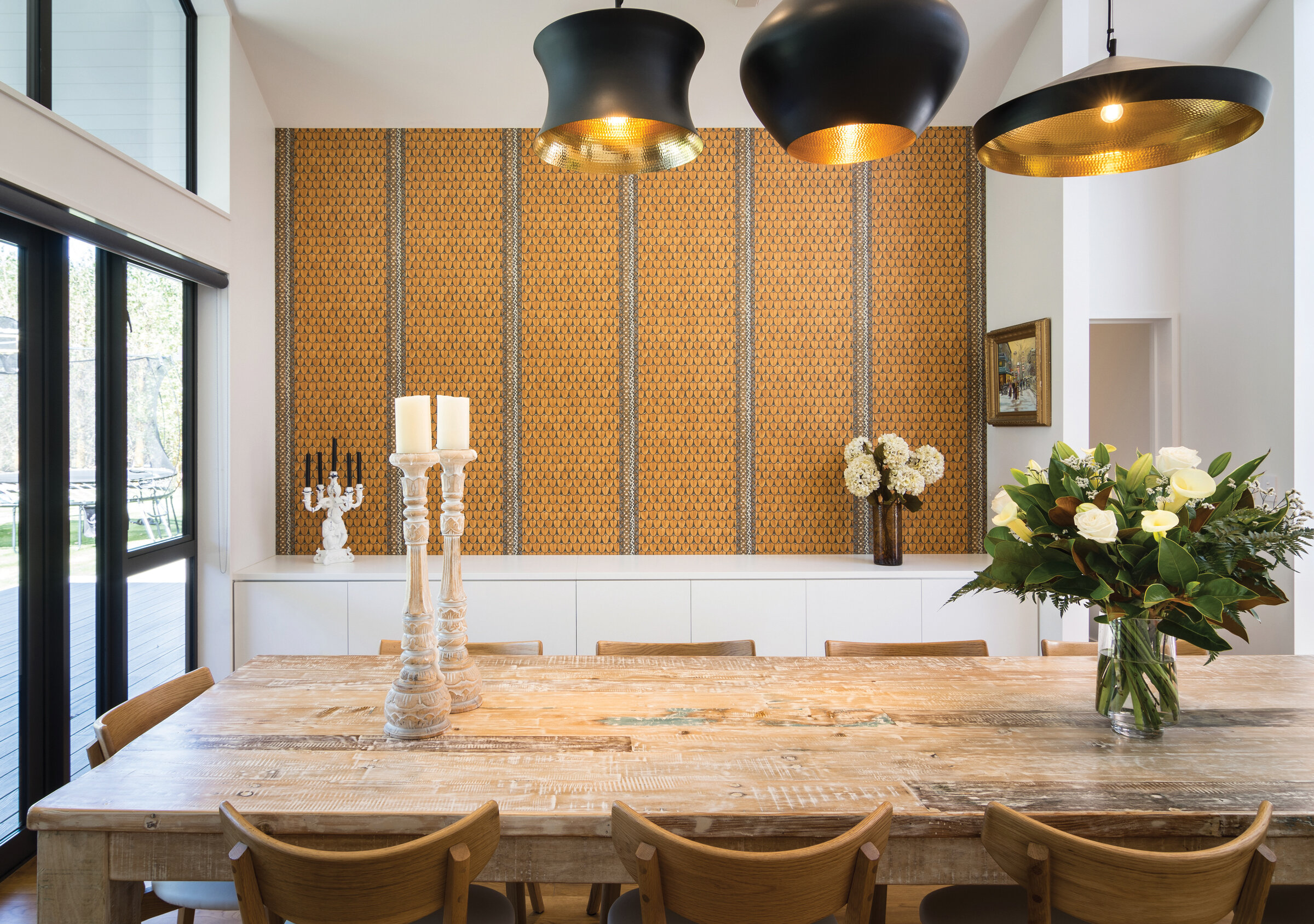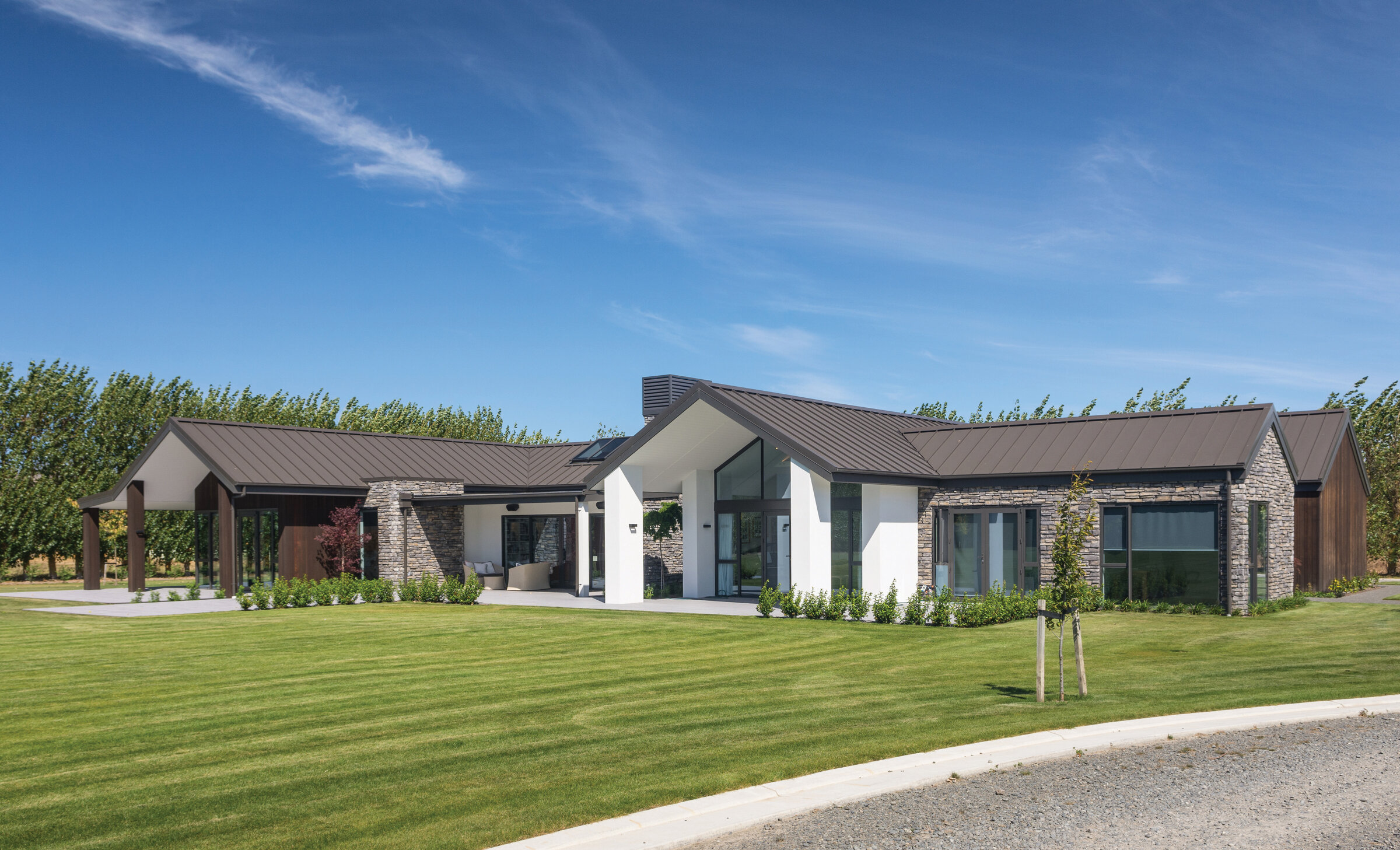A breath of fresh air
For a family who dearly missed having space to roam and gather with friends, their exceptional new home, beautifully executed by Exo Construction, was a sight for sore eyes.
WORDS Anna Scaife PHOTOGRAPHY Mick Stephenson
Homeowners Olivia and Johnny breathed a sigh of relief as they turned the key on their stunning new home on 1.7 hectares just outside of Christchurch. The couple and their children had been used to apartment-style living without their own outdoor space, so the move to this exceptional house, built for them by Exo Construction, was warmly welcomed.
Olivia works in the family business as operations manager for Lady Wigram Village aged-care facility, and she and her family had been living onsite at the rest home for the previous four years.
“Now we are in our new home we never want to leave the house. I guess after living above a dementia facility with a young family, we would have to make a conscious effort to take the kids out and have outings, but in our new home we don’t have to make an effort to go out to get outside,” she says.
OUTDOOR LIVING Olivia and Johnny and family are loving the easy flow to the outdoors from their kitchen and dining area, spending many happy hours enjoying the fresh air.
A long-time friend of Olivia and Johnny’s, Simon Payton, director of Exo Construction, became involved in the project once the architect’s plans were in place. Simon is a fastidious craftsman with more than 25 years’ experience in the building industry. He is on site daily working alongside his staff on every project. Simon has a talent for solving even the toughest challenges and finding solutions by thinking outside the square, using industry knowledge, technology and the resources available to make the building process for clients simple, cost effective and transparent.
Simon was excited to be involved and says the project not only went smoothly, but he and his team thoroughly enjoyed the process.
“Everything went really well. If anything came up we would talk the options and outcomes through. Olivia and Johnny were realistic, and they knew what was possible. All my staff enjoyed working on this job. It’s an interesting build, and the younger guys on the team learned a lot,” he says.
Foley Group architecturally designed Lady Wigram Village, and the couple chose to work with the company to design their own home, describing Rob Campbell and Keith McGarry from the firm as, “Fantastic!”.
Keith says that for Olivia and Johnny, they set out to design not merely a house but a family home. “Olivia had a clear idea in her mind of the kind of home she wished to enjoy with her growing family, and she came to us fully equipped with a scrapbook in tow. From the get-go we were engaged to bring a classic Otago-style architecture to their beautiful site,” he says.
To achieve the desired look, Keith specified a simple material palette selecting a combination of vertical cedar cladding, Tekapo stone, and white plaster. The roofing product is a deep tray metal profile to modernise the overall aesthetic. The overall effect is a classically styled home that treads lightly on its surroundings.
The layout, spread over 431 square metres, comprises an expansive open plan living space that includes the cosy lounge with wood burner, the sleek galley-style kitchen and a spacious dining room with high vaulted ceilings opening out to the garden. The couple enjoys an elegantly detailed master suite with walk-in wardrobe and Moroccan-inspired ensuite. Johnny has an office next door to a second living area and a cosy media room. Tucked away from the living areas are the children’s bedrooms which share a Jack-and-Jill-style bathroom.
Olivia and Johnny are thrilled with the results, but when asked which space is their favourite, Olivia says it has to be the kitchen. She loves the fact that it's an area that bustles with activity during the day but can also be closed off with a hidden slider to create a more intimate space in the evening.
“The kitchen came out just how I imagined it. It looks great at dusk with the floating shelves lit up as well as the exposed beams that light up. I guess the thing I love about the kitchen is it can take on lots of different moods,” says Olivia.
BATHROOMS The couple worked closely with Oakleys Plumbing Supplies to select tapware and plumbing fixtures for the three stunning bathrooms.
ENSUITE The moroccan lamp and feature tiles in the ensuite set the space apart.
The joinery in the kitchen, and throughout the home, was manufactured and installed by Paul Campbell of Canterbury-based kitchen and joinery experts, NJK. This bespoke joinery is the type of work NJK excel at, visualising the finished product and making it a reality. “Olivia, Johnny and Simon where all great to deal with and it was awesome to have their trust to produce the joinery for this stunning home,” says Paul. Olivia is delighted with the result saying, “Paul was awesome to work with, he really knows his stuff.”
Complementing the white surfaces, the couple worked with The Flooring Centre in Christchurch to select a Godfrey Hirst engineered timber floor in Wild Fawn, adding warmth to the kitchen and dining spaces. Jim from The Flooring Centre assisted them with their flooring selections and says the couple had a plan for the spaces which they were able to help bring to life.
“Alongside the hard flooring, Olivia wanted the Belgotex Hilton carpet specifically because her father had used it previously. This carpet is luxurious, soft and super hardwearing. It’s also one of the only carpets on the market which is stain and fade-proof,” he says.
Expansive glazing and superb indoor-outdoor flow help to connect the elegant living spaces with the land and the family has spent many balmy evenings enjoying Johnny’s reportedly excellent cooking in the sheltered outdoor living area. The aluminium joinery throughout was custom-designed and installed by specialist manufacturers Monarch Aluminium.
The home was the scene of several celebrations with the Exo team as they hit milestones during the build and Simon from Exo says, “The house build went so well partly because we all got on and I understood their vision for their home. Working with clients like Liv and Johnny makes it all worthwhile.”
Of the completed home, Simon says, “I love the skylights, cedar cladding and vaulted ceiling. The house is laid out perfectly for the way they want to live. It’s a beautiful home and it was so rewarding to manage its construction.” Architect Keith wholeheartedly agrees, saying the project was, “a roaring success.”
Most importantly, Olivia and Johnny are delighted with their stunning home. Olivia says, “We are so glad we built. Initially, we weren’t keen, but we just couldn’t find what we wanted on the market. My Dad was very pro building, and because of that passion he supported us all the way through. We were able to draw on his knowledge and contacts. Simon and the Exo team were absolutely amazing, and we couldn’t be happier.”
Involved in this project
BUILDER
Exo Construction
021 279 9750
exoconstruction.co.nz
ARCHITECTURE
Foley group
03 377 5666
foleygroup.co.nz
JOINERY
NJK: Not Just Kitchens
021 370 778
notjustkitchens.co.nz
FLOORING
The Flooring Centre
0800 422 773
theflooringcentre.co.nz
ALUMINIUM JOINERY
Monarch Aluminium Ltd
03 384 9477
monarchali.co.nz
PLUMBING SUPPLIES
Oakleys Plumbing Supplies Ltd
03 379 4750
oakleysplumbing.co.nz















