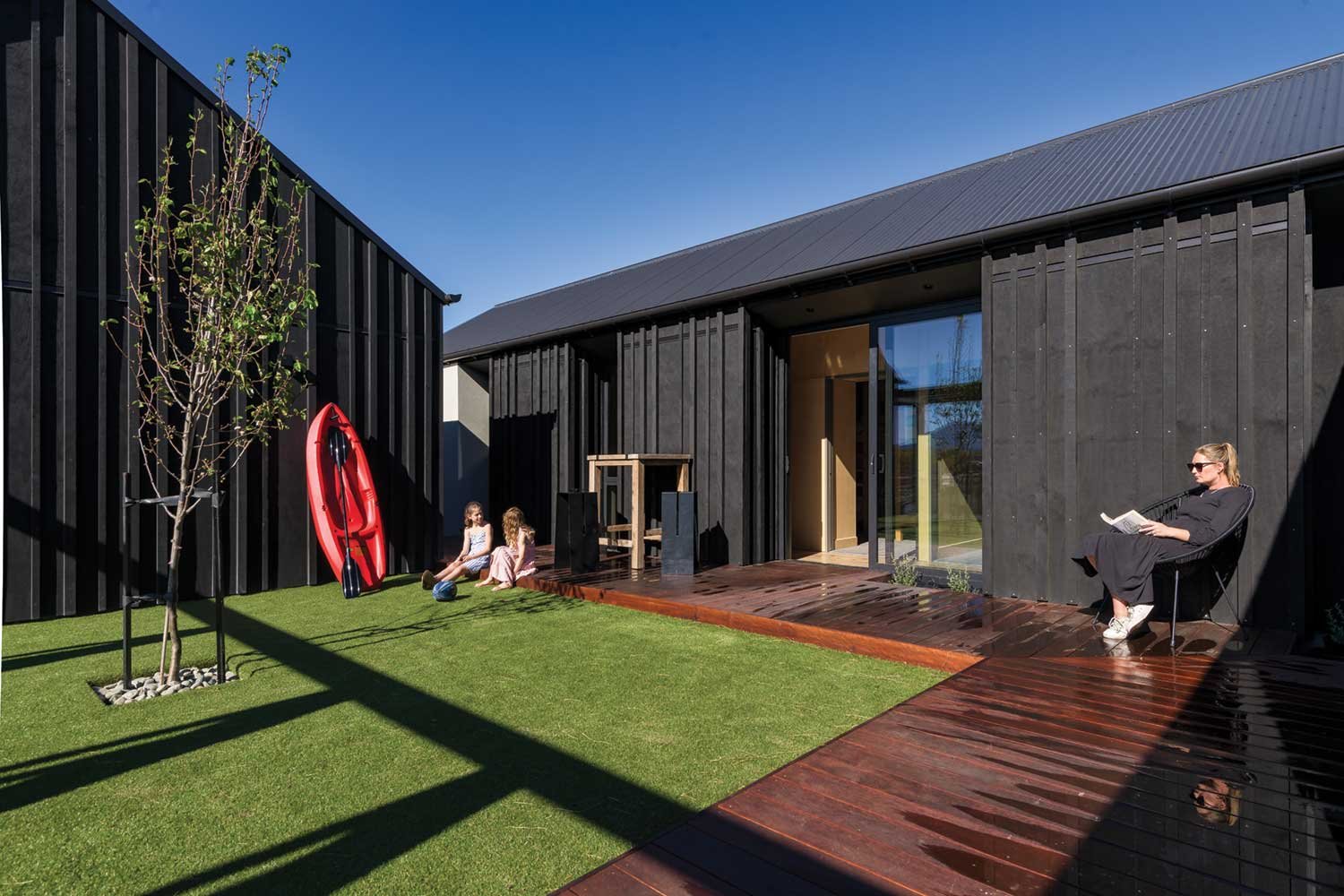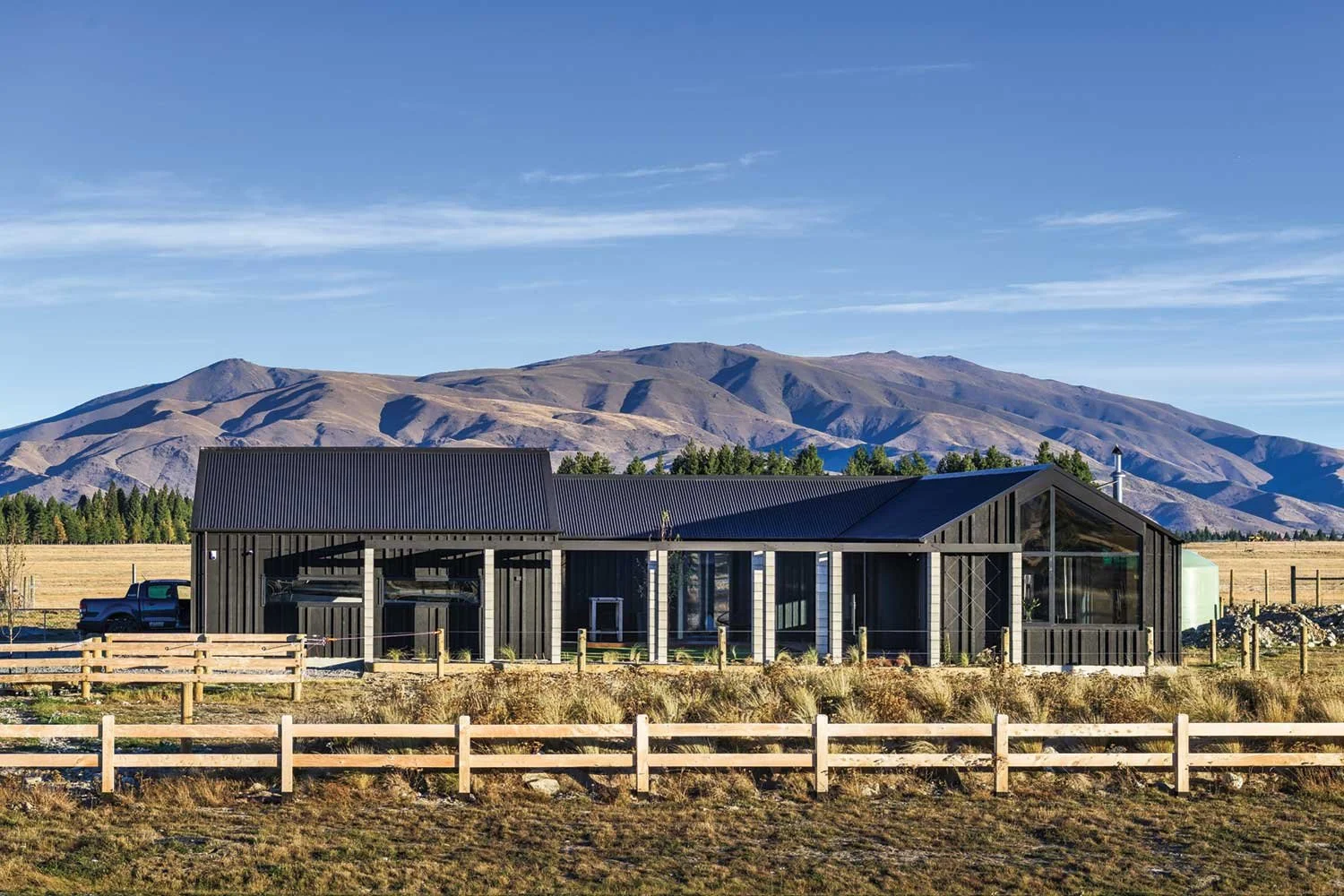A place to be together
For three generations of a family, this thoughtfully designed holiday home, by Stufkens and Chambers Architects, ticked all the boxes with its clever use of space.
WORDS Kathy Catton PHOTOGRAPHY Anthony Turnham
The brief was simple: to create a beautiful holiday home for a multi-generational family. Marcus Stufkens, architect and design director at Stufkens and Chambers Architects, set about designing the 140 square metre holiday home on the outskirts of Twizel, knowing he had not only a family of five to consider but also grandparents, horses and a boat.
“The homeowners have Clydesdale horses and wanted a space to be able to bring their horses with them during the long summer holidays,” says Marcus. “With a full-time home for a boat to consider as well, I started to focus in on an internal courtyard concept. This then became the apex of the whole design.”
What Marcus designed was a comfortable and intimate three-bedroom home with a genuine holiday feel. “It’s got a lovely indoor-outdoor flow, with the internal courtyard providing a secluded space away from the winds,” says Marcus. The arrangement of the buildings helps create this internal courtyard, which enables seamless circulation and line of sight.
Another clever design of the home is the use of light. A vaulted ceiling over the central living area provides plenty of natural lighting inside. And with the grass of the internal courtyard close by, there’s a fabulous sense of bringing the outside in. Add to that the north-facing living room with its spectacular views of Ben Ohau, and this place really starts to shine.
ROOM FOR ALL A clever design by Stufkens and Chambers Architects makes for a beautiful holiday home for all members of the family.
The interiors are also a nod to the natural beauty outside the walls, with blocks of subtle green and blue throughout the home to accent the natural theme. The pre-finished Plytech Ambience feature birch ply adds a warm and textural quality to the interiors, with most of the walls and ceilings in the living areas using this natural product.
One of the many standout interior features of this home is the inclusion of a fourth bedroom that converts to a media room and the use of integrated furniture, giving the home a cosy and self-contained feel. There’s certainly a lot packed into this relatively small home, without the sense of it being packed or crowded.
LUSCIOUS LIGHT A vaulted ceiling and plenty of big windows give this home a feeling of space and openness.
“One of the bedrooms had to have at least four bunkbeds, so that family friends could come and stay,” says Marcus. “And the media room has a pull-out bed, so for a relatively small space, there’s room for friends to stay.”
The exteriors are a mix of stained plywood and irregular batons, with lightweight autoclaved aerated concrete on the southern facade. This environmentally friendly material weighs far less than standard concrete. The panels, or Loxo Cladding, are reinforced with vertical and horizontal corrosion-protected steel, giving them exceptional fire resistance as well as thermal and acoustic insulation.
“The choice of this exterior will allow the building to age gracefully,” says Marcus. “It provides great weather protection given the contrasting temperatures of the Mackenzie Basin region, and it increases the safety and longevity of the building.” With some detailing of marine grade wire zig-zagging up the exterior, the homeowners hope that some planted climbers will take hold and add some further greenery to the outside.
The project is one the team at Stufkens and Chambers Architects can be proud of. The company is a talented, progressive practice with award-winning principals who take great pride in what they do. As qualified architects, great emphasis is placed on the quality of the detailing, and this home is certainly no exception.
“We have offices in Christchurch, Auckland and Tauranga,” says Marcus. “It’s great to be getting into the countryside with this project. And fantastic to be working with great people.”
Despite the simple brief, the build came with one main challenge: building during the winter months in the Mackenzie Basin, renowned for its fluctuating temperatures. “With sub-zero temperatures we experienced delays with the pouring of the foundation, for example,” says Marcus. “And the deep haw frosts were challenging for the builders.”
Kershaw Builders took up the challenge of these frosty mornings and long hours in order to get the house built before Christmas last year. “We started building in June, and the homeowners were in by Christmas,” says Rachel Kershaw, co-owner of Kershaw Builders, along with her husband and builder, Allan.
It was a challenge they achieved and can be proud of. Working with four builders, plus Allan and the various subtrades, the team demonstrated their ability to work seamlessly throughout the project.
Rachel and Allan pride themselves on helping clients turn their building dreams into a reality, and this project was no exception. “We worked some long hours on this one, but it was a fabulous location, and we have some great builders working with us,” says Rachel.
IMMACULATE FINISH The kitchen joinery, manufactured and installed by Elite Joinery is a highlight of this home.
Allan is a third-generation builder based in Christchurch, but thanks to owning their own bach in Twizel, the couple were happy to take on this project. Rachel brings with her over 15 years of building industry experience, working on concept plans, pricing and project management.
The relationship between the architect and the builder went incredibly smoothly, with Rachel saying, “The architect was great to deal with. There were a few quick decisions that needed to be made, and details needed to be clarified as the build progressed, but we always worked well together.”
The finishing touches are the icing on the cake for this home. The spectacular kitchen designed and manufactured by Elite Joinery, provides a beautiful central space for the family to convene in. The blend of blue and green hues in the joinery tie this home firmly into its natural landscape.
This is an excellent example of a well-planned and purposeful project. Plywood lends a warm and contemporary yet casual feeling to the interior. The internal courtyard adds a flexible space for family members, guests or grandparents. Simple and understated, this house demonstrates the skill and creativity in making a design look at once homely and refined.
BEAUTIFUL BATHROOM The freestanding bath and large black tiles provide a modern feel to this bathroom.
INVOLVED IN THIS PROJECT
ARCHITECT
Stufkens and Chambers Architects
021 411 589
scarchitects.co.nz
BUILDER
Kershaw Builders
021 678 872
kershawbuilders.co.nz
CONCRETE CLADDING
Loxo Cladding
03 372 3343
loxocladding.co.nz
KITCHEN CABINETS, JOINERY AND WINDOW SEAT
Elite Joinery
021 593 186
elitejoinery.co.nz
KITCHEN CABINET HARDWARE
Hettich
0800 438 8424
designwithhettich.co.nz















