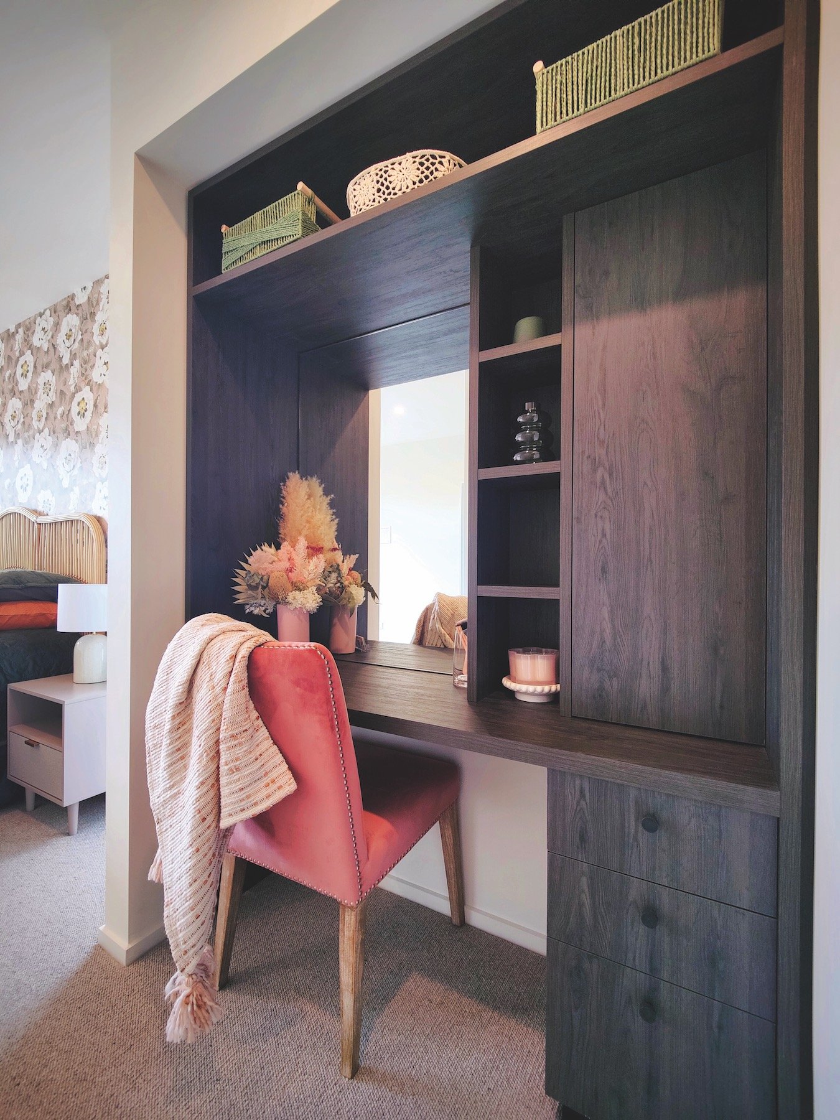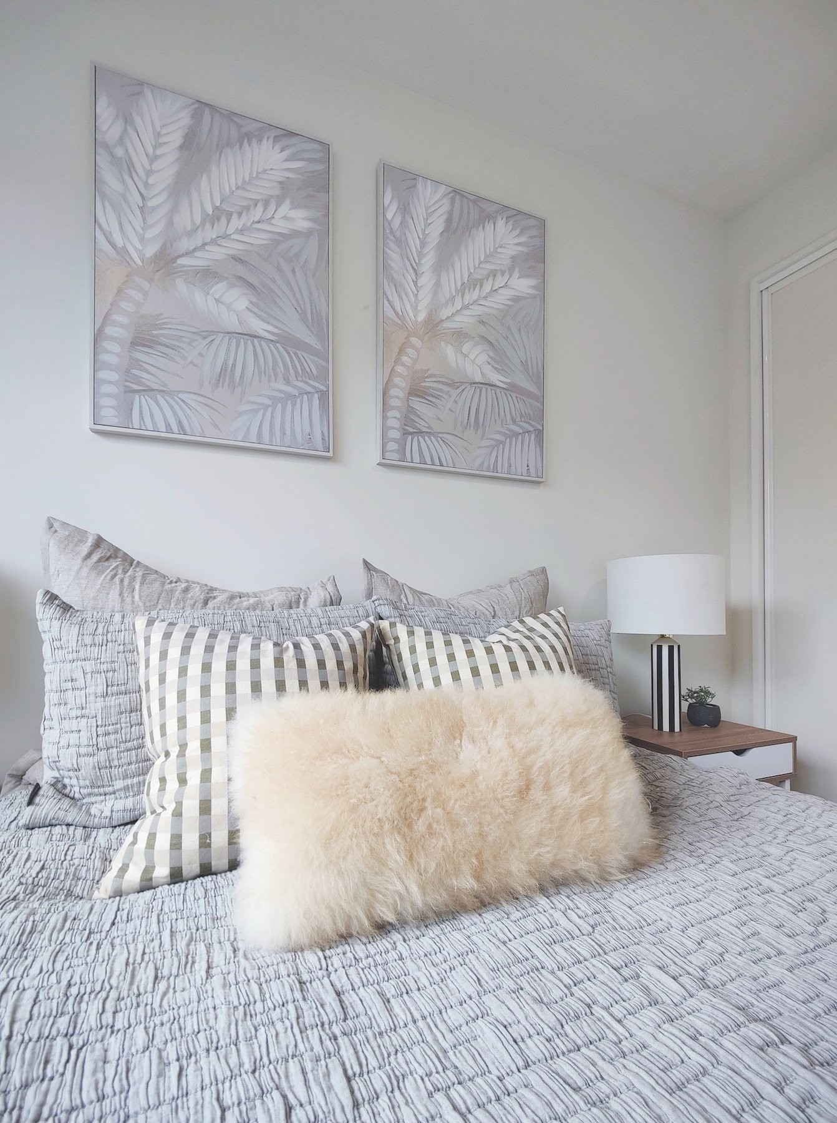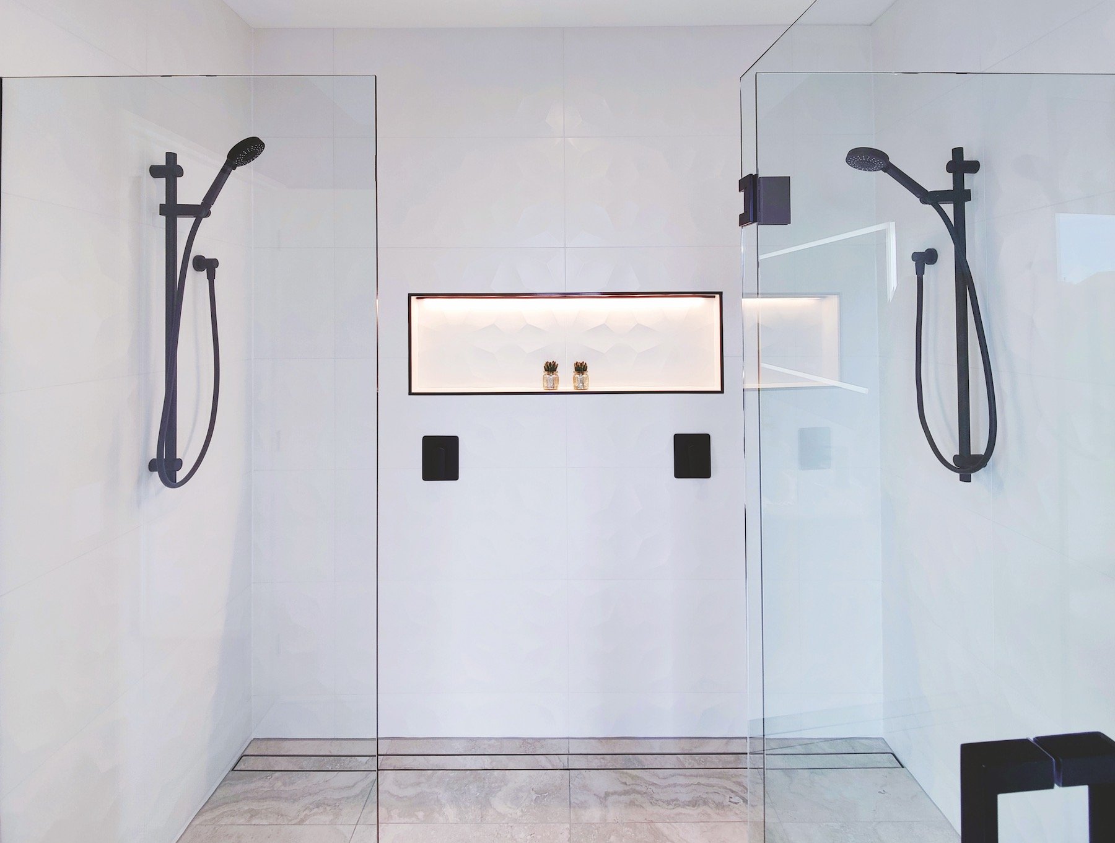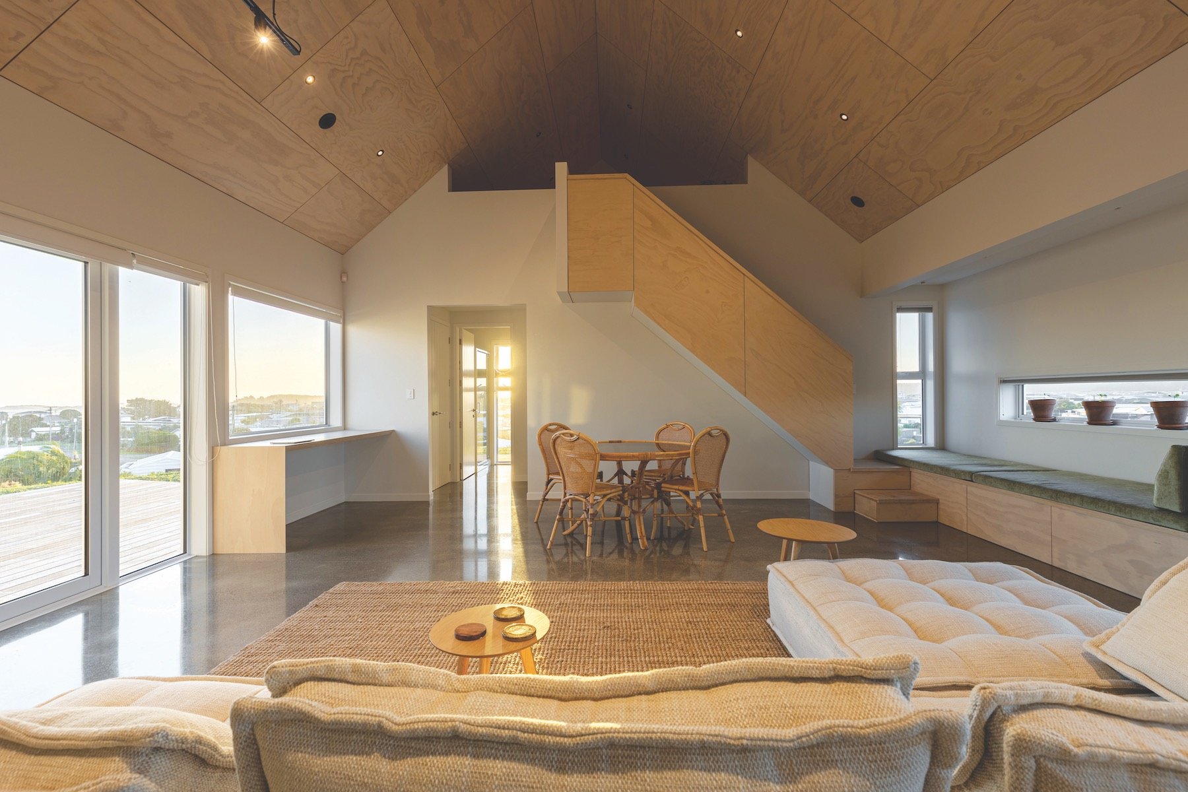A Canterbury duo
Keen to learn from previous successes, Jennian Homes Canterbury now offers two distinct Display Homes to the Ashburton audience.
WORDS Kathy Catton PHOTOGRAPHY Supplied by Jennian Homes Canterbury
It’s fair to say that since the Canterbury earthquakes, the region has emerged as a hotspot for property development. And the growth of building work is not limited to Christchurch. Ashburton, just over an hour’s drive from Christchurch, is experiencing a shift in home ownership of its own.
Jennian Homes has Display Homes nationwide, and now it’s Ashburton’s turn. Last year, the new home build company completed two side-by-side Display Homes in Christchurch, in collaboration with the New Zealand Olympic Committee. This was a model the company wanted to repeat.
“The partnership with the New Zealand Olympic Committee was a great success,” says Cassy Appleton, Jennian Homes Canterbury’s Marketing Manager. “In 2022, we undertook a double build, which included one of the Display Homes being used for hosting events and Olympic athletes.”
Cassy says feedback from clients and the general public after visiting the dual Display Homes has been overwhelmingly positive. “We instantly knew we could offer the same concept of side-by-side builds in Ashburton, showcasing two homes configured differently right next to each other. And with our team of quality, dedicated builders, we can give our clients an easeful home-building process, no matter what their design or budget.”
This time around, the Jennian team built a 220sqm executive family home and a 216sqm contemporary family home right next door. Number 6 Strowan Avenue features a variety of premium products throughout the home, which rests on a slightly larger section of 650sqm, while number 4 Strowan Avenue showcases the range of quality products Jennian Homes Canterbury frequently install on a 632sqm section.
First in line is 4 Strowan Avenue. This abode has an interesting layout, meaning the garage door doesn’t face the street. The cladding is brick with James Hardie Linea. The interiors are of an exceptionally high standard and offer the open plan living and dining space that appeals to families.
Stepping next door, at number 6 is the executive family home, an affordable yet impeccable home
that exudes elegance. Boasting a practical floor plan, the four-bedroom home maximises space without compromising on style. It is clad in Rockcote and James Hardie Oblique and has a large master bedroom of 12.5sqm. The master retreat becomes more spacious by an additional 10sqm when the inclusions of a walk-in wardrobe, ensuite and a makeup/study desk are taken into consideration.
The open plan living area allows families and guests to relax and connect, with large windows that bathe
the room in natural light, creating an inviting and cosy atmosphere. The kitchen design is sleek, with plenty of storage to allow for a clutter-free space.
This Trends Kitchens custom-made kitchen is built to exact measurements and to the highest of standards in its own factory in Christchurch, using a combination of traditional techniques and modern technology.
The team at Petronellas Interior Design was brought in to create wow factor in each of the homes. As Ineke Winkelman, interior designer at Petronella’s Interior Design says, “The aim was to showcase different materials, finishes and colours in both homes. People are typically very visual, so having the ability to showcase what’s available makes the selection process a lot easier for clients.”
The facility of two Display Homes provides an opportunity for clients to visualise the use of paint colours, light versus dark carpet, loop pile versus cut pile carpet and light or dark-coloured roof. “Being Timaru- based, we were able to get to site quickly and bring our expertise to achieve a cohesive and harmonious design,” says Ineke.
The Ashburton duo are both built to the highest standards using premium materials and products. Jennian has ensured that attention to detail is at the forefront of each build, and including energy-efficient systems is now standard in all Jennian Homes.
“We’ve also been building for our clients in this new subdivision,” says Cassy. “We are a locally owned and operated business, meaning we use local trades and suppliers. It’s been great to have many of our subcontractors working together on the same street. We’re delighted with how efficient the whole process has been. We were able to provide everyone a barbecue lunch recently – just to say thank you to our hard- working tradies.”
Resene Half Rice Cake has been used as the warm whites throughout 6 Strowan Avenue. All paint colours, wallpaper, materials and finishes were selected by Petronella’s Interior Design.
All the showers, baths and vanities in these homes were supplied by Clearlite Bathrooms. The Kiwi owned and operated company provides locally manufactured products and is committed to reducing environmental impact.
Jennian Homes Canterbury enjoys supporting local businesses and giving back to the community. The team is very thankful for the quality and efficiency the local trades and suppliers have put into these homes. “We are fortunate to have outstanding relationships with our suppliers, which allows us to have strong product availability, resulting in peace of mind for our clients,” says Cassy.
It’s a rare occurrence that a home-build company can offer two different Display Homes at two different price points next to each other on the same street.
This Ashburton duo has brought the vision of modern living to Canterbury, allowing homeowners to choose between luxurious elegance, affordable practicality or a combination of both.
Registered Master Builders House of the Year Awards judges agree, with Jennian Homes Canterbury receiving awards across the Canterbury region in the 2023 Awards, including both a Gold Award and an entry into the Top 100 National Awards for a locally built Ashburton home.
Jennian Homes Canterbury have five Display Homes throughout the region, featuring an array of design ideas and products. Its Studio J design centre in Sockburn, Christchurch, also offers further inspiration for those looking to build.
Each Display Home boasts a modern, sleek exterior. As a registered and licenced Rockcote Resene Construction applicator, The Finishing Company installed the Resene Integra insulated facade system.
Involved in this project
DESIGN AND BUILD
Jennian Homes Canterbury
03 741 1436
jennianhomes.co.nz
EXTERIOR PLASTER CLADDING
Resene Construction Systems
The Finishing Company
0800 832 274
thefinishingcompany.co.nz
KITCHEN
Trends Kitchens
03 343 5242
trendskitchens.co.nz
INTERIOR DESIGN
Petronella’s Interior Design
03 686 0259
petronellasdesign.com
BATHROOM SUPPLIES
Clearlite Bathrooms
09 444 3780
clearlite.co.nz
ROOFING
RoofingSmiths Christchurch
03 349 7218
roofingsmiths.co.nz
ELECTRICIAN
ElectraServe
03 308 9008
electraserve.co.nz














