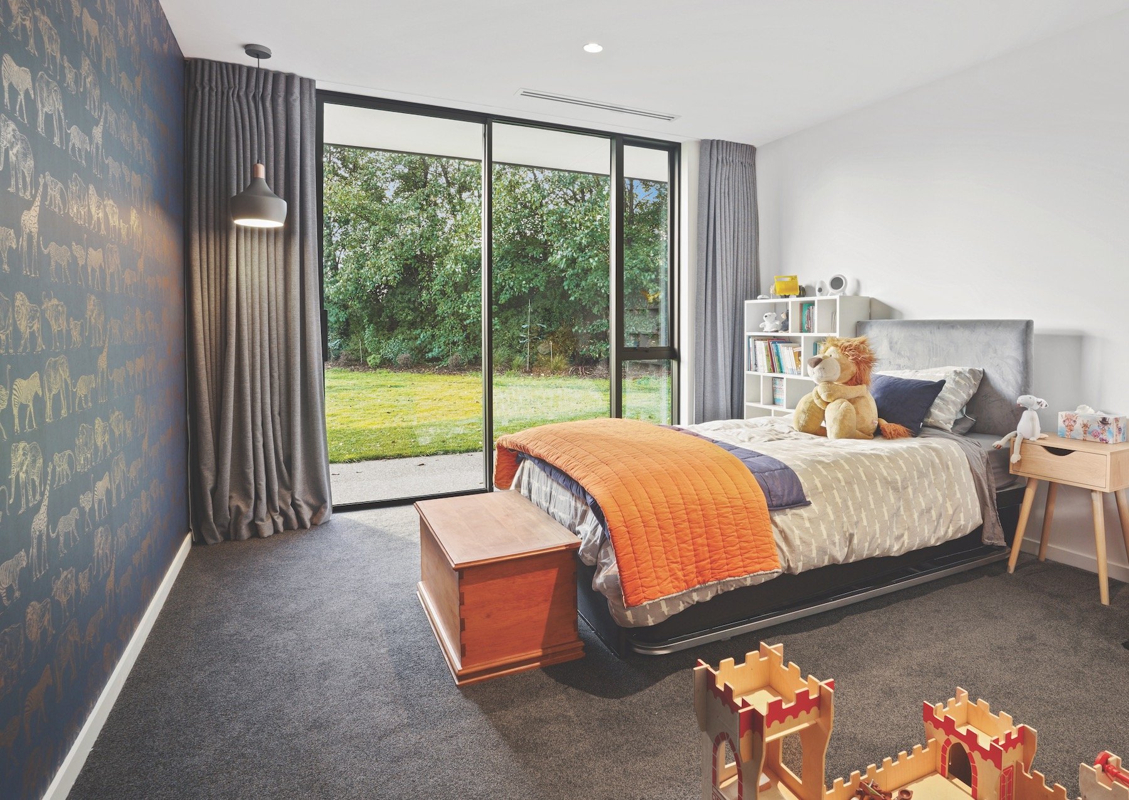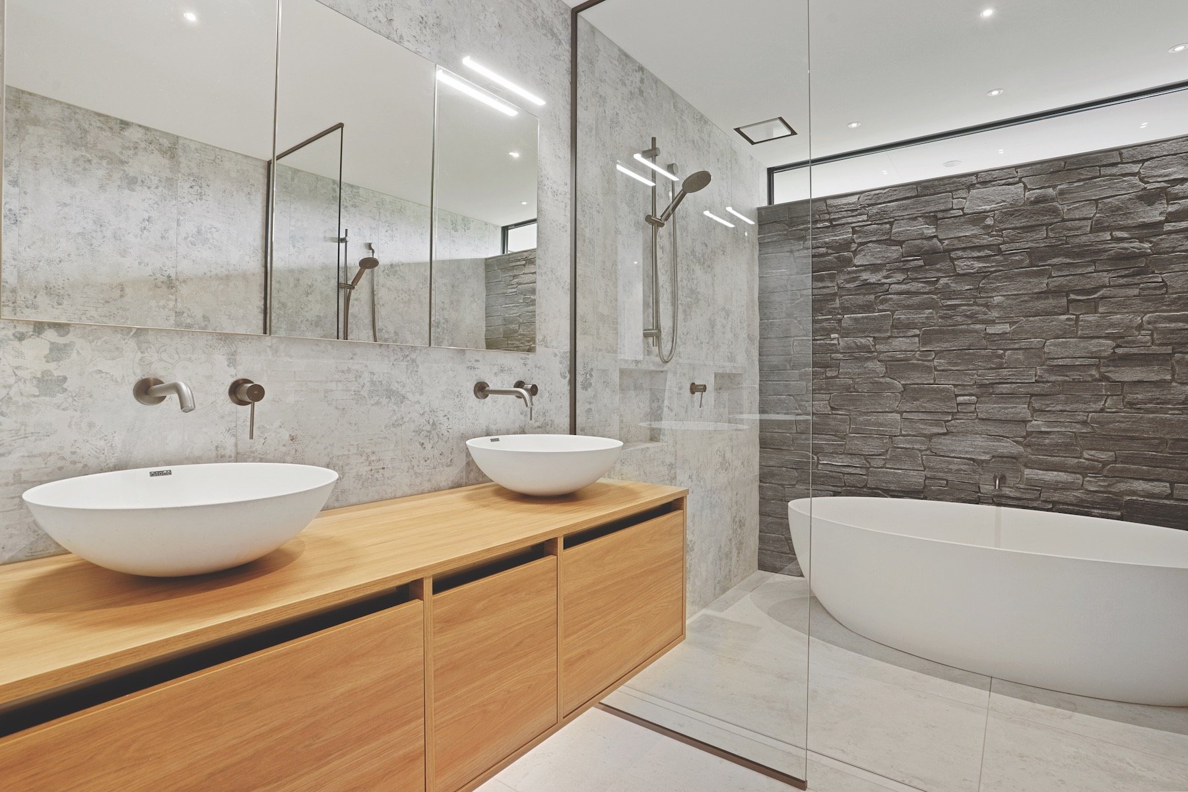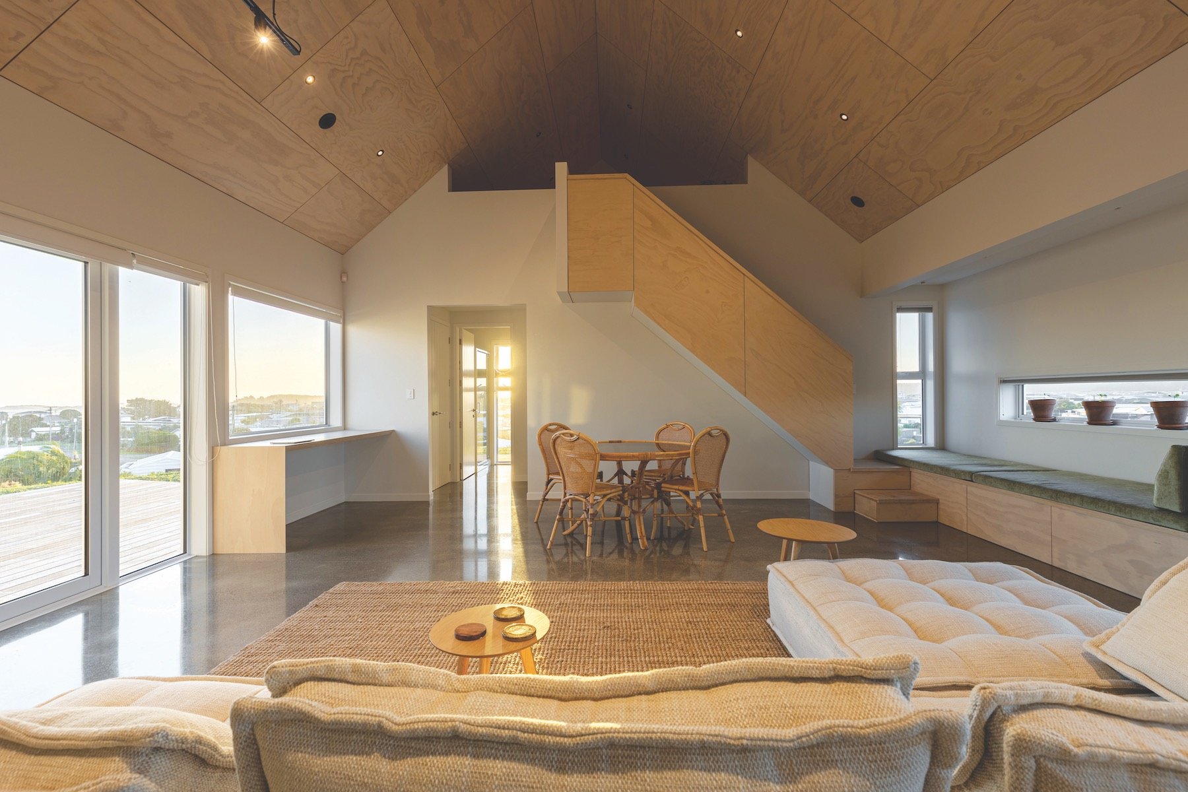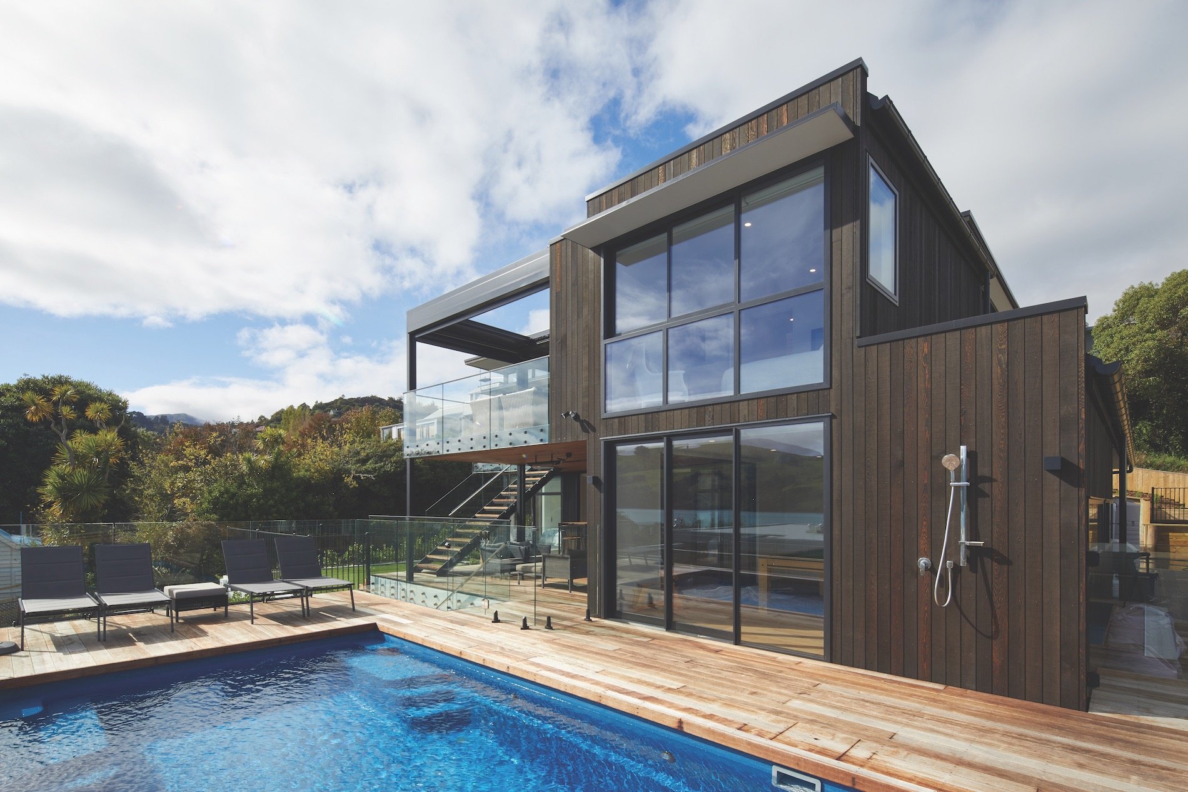Inside and out
This spacious home built by LOC Construction shows how a modern home can fit seamlessly into its natural surroundings.
WORDS Kathy Catton PHOTOGRAPHY Veronica Wedlake
What makes a modern home beautiful? Is it the architectural merit, slick contemporary interiors or the fact that it’s doing its bit for the environment? For this Prebbleton property, it’s probably a combination of all three. And the icing on the cake is that the home was built in such a way as to pursue excellence at every junction.
For Simon and Rebecca, the dream of this home started as a bare, flat paddock in a prime location in Prebbleton, Canterbury. The land had some established shelter-belt trees on it, but little else.
“We wanted a small lifestyle block like this for a long time,” says Rebecca. The search had proven lacklustre until Simon spotted this section. The couple admits to having almost given up looking. “Simon came across the For Sale sign by chance during lockdown, and we instantly fell in love.”
What initially attracted the pair was the established trees and the rich birdlife. After purchasing the land, they started planning the home, installing irrigation and planting many hundreds of plants. “We did most of this ourselves, with a little help,” says Rebecca. This labour of love and grafting on the land meant the couple could start to really understand the location: the tracking of the sun, the wet and dry patches, the local wildlife.
From a timing perspective, the homeowners wanted to live in stage one of the house build, while stage two of the house was underway. “The house had to be designed with that imperative in mind, while ensuring that the end result was still seamless,” says Rebecca. “The house wasn’t finished until September 2022, but the builders were great about having us on site.”
For Tom O’Connell and his team at LOC Construction, the two-stage building of the 356sqm home was easily manageable.
“The homeowners wanted the three-bay garage and three-bedroom wing built first,” explains Tom. “They
lived in this part with a temporary kitchen while we completed the second wing. A covered glass linkway
formed the corridor to the lounge, living, kitchen and master bedroom wing, which sits at right angles to the bedroom wing. The result is completely harmonious.”
The aesthetic for the home is straight, clean lines with a minimalist, calm and elegant approach. The open spaces, high ceilings and strong design connection between the interior and exterior bring this aesthetic
to reality.
Rockcote masonry cladding teams with LMA timber to add a grand touch to the exterior, while large windows illuminate the interiors and maximise the rural views. All doors and windows are full height. The interior ceilings and exterior soffits are uninterrupted on the same plane.
The reclaimed feature Australian grey ironbark soffit invites you right into the foyer, creating a red hue in the interior that matches the horizontal grey ironbark cladding.
“The way the home has been designed meant that we were able to show our proficiency and craftsmanship throughout the construction,” says Tom. “The floor-to- ceiling windows and doors meant that everything had to line up perfectly. There was no margin for error.”
Along with the proficiency on the tools, Tom and his team had to work with the challenges of a complex build period due to Covid-19. “For example, we had to re-think how we did the framing, as pre-made framing was in very short supply,” says Tom. “We ended up making all the framing ourselves – it was a great experience for our lads to practise their trade.”
TK Plastering provided the exterior Resene Rockcote Construction plaster cladding on this home, giving it a modern, fresh look.
Reclaimed grey ironbark cladding from LMA Timber was used on the exterior – all part of the sense of blurring the lines between inside and outside.
Homeowners Rebecca and Simon describe the Covid- related supply challenges as “less unexpected and more accepted” in that period, but they worked closely with LOC Construction to work through these hurdles. “We spoke almost every day. Communication and tenacity were the key,” says Simon. “Tom and Les were great to work with. Tom is unflappable, and the team are great problem-solvers. The site was always well managed, and the building crew were always friendly and cheerful.”
And the compliments are reciprocated, with Tom enjoying having the homeowners on-site through the build. “Simon and Rebecca were great to work with. They obviously care about the land, and it’s great to see all the planting they have done, including the fernery between the two halves of the home.”
The flow from interior to exterior in this home is a definite standout feature for the homeowners. “We chose flooring and deck timber which is the same (both Australian blackbutt) so that the floor runs almost seamlessly from indoors to out,” says Rebecca.
“The beautiful Waitaha schist stonework features both inside and out, and we love the areas where the stone meets and runs right into the home, as though the home somehow interrupts the stonework.”
The glass walkway through the fernery gives the impression that you are walking through the ferns, which are also planted across the entire frontage of the home. “Eventually, we hope that it will feel as though the house is nestled in a native bush,” says Rebecca.
The connection between what is inside and out highlights here the outstanding site and the illustration that the two are merging to become one. And judges in the Registered Master Builders House of the Year 2023 awards agree, awarding this home the Regional Supreme House of the Year award (Carters New
Home $1 million-$1.5 million), Regional Pink Batts Craftsmanship Award and Regional APL Sustainable and Environmental Excellence award in the Mid and South Canterbury region.
Sleek kitchen lines
Precision-designed, supplied and installed German-made joinery by Palazzo Kitchens Christchurch gives this working space a stylish durability and functionality.
The white handleless joinery creates a sleek and modern back wall and scullery nook, while the graphite lacquered fronts on the island, combined with Quartzite Arctic Sky benchtop, bring the drama. The anti-fingerprinting quality of the graphite fronts is a must-have for a busy family kitchen.
Palazzo Kitchens Christchurch palazzokitchenschristchurch.nz
Involved in this project
BUILDER
LOC Construction
022 025 9915
locconstruction.co.nz
EXTERIOR PLASTER CLADDING
Resene Construction Systems
TK Plastering
027 840 0033
tkplastering.co.nz
KITCHEN
Palazzo Kitchens Christchurch
03 365 0751
palazzokitchenschristchurch.nz
TIMBER
LMA Timber
027 255 4345
lmatimber.co.nz
LIGHTING
Accent Lighting
03 379 0600
accentlighting.co.nz
INSULATION
Green Dog Insulation
03 384 9001
greendoginsulation.co.nz














