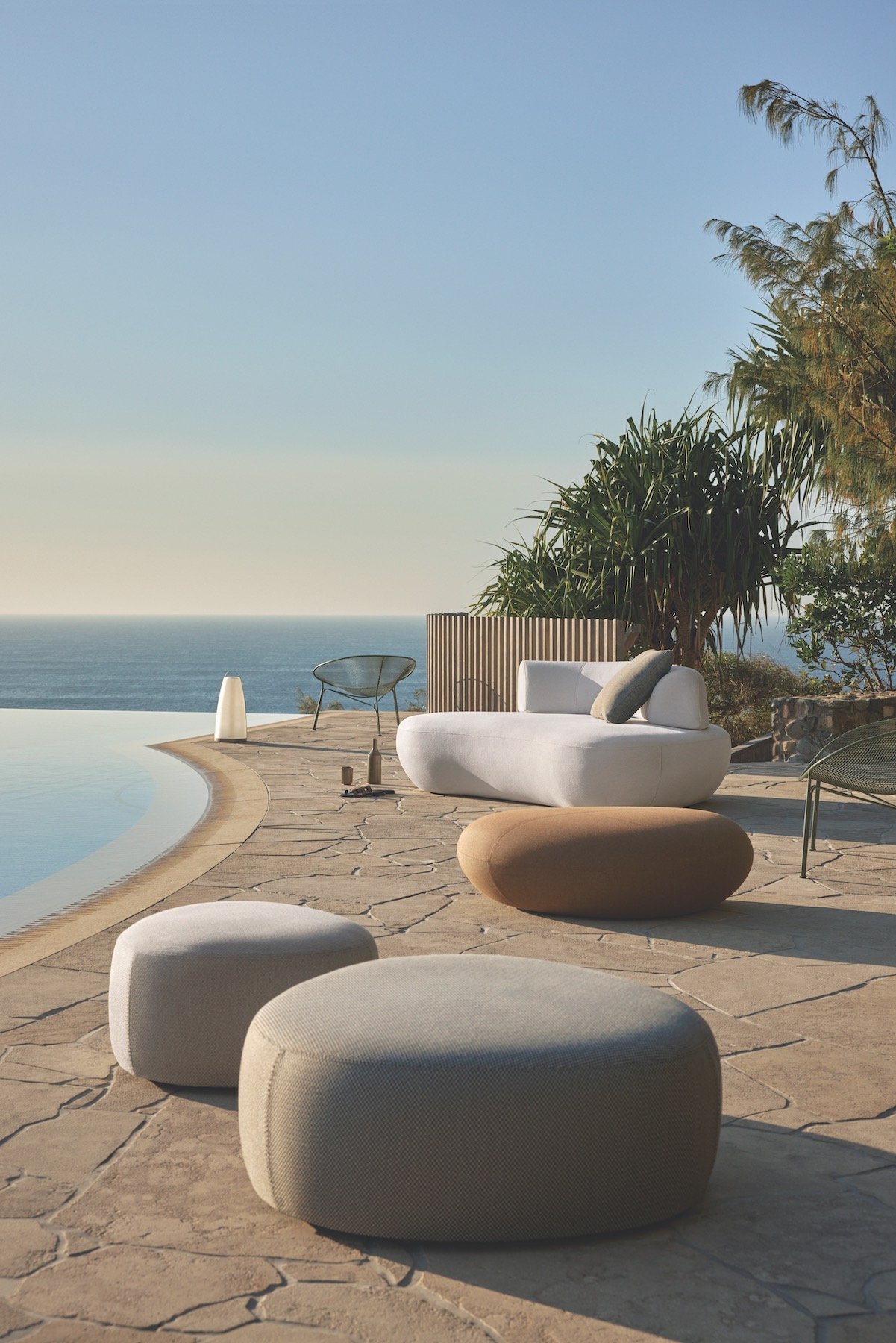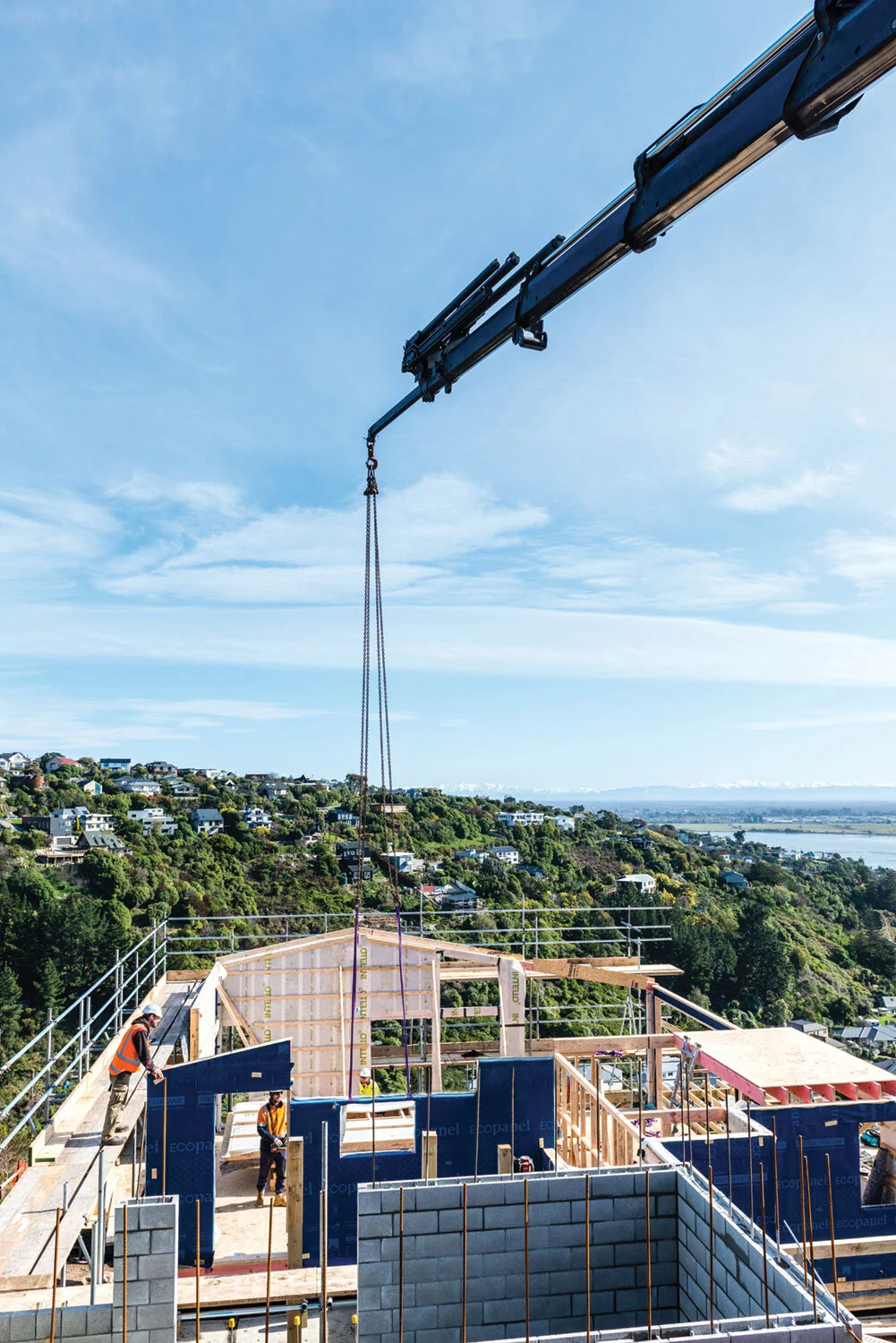Healthy homes: A Kiwi reality
Katheren Leitner, Chief Executive of Asthma New Zealand, tells abode how building homes with health in mind can be good for wellbeing without being bad for the budget.
In the Healthy Homes A Kiwi Dream series, Katheren Leitner tours Aotearoa, speaking to experts in the building industry about how to improve the respiratory health of New Zealanders with healthier homes.
In the series, available to view on the Asthma New Zealand website, Katheren meets with Homestar and Passive House builders, delivering healthier homes on budget by building smaller and smarter.
One of these experts is Joe Lyth, a certified Passive House designer living in a home he designed and had built for just under $2,600 per square metre plus GST (in 2020). According to the latest figures from Canstar, the average cost per square metre of building a home in New Zealand is around $2,800, making Joe’s house more affordable than many standard new builds.
Joe set out to create a healthy home for his family and wanted to prove that a Passive House could be affordably built. “A lot of people think Passive homes and high- performance homes have to look like modern boxes, but they can look like anything,” says Joe, whose high-performing home is a modest plywood-clad cottage on a rural section. “It’s about making sure it’s efficient enough with a well-performing interior. That can be applied to pretty much any building if you consider the key things: ventilation, air tightness, good windows and no thermal bridging.” Thermal bridges are weak points in the building envelope that allow heat to pass through and can cause up to 30 per cent of heat loss in a home.
To save time and money building a healthier home, Joe recommends using Structural Insulated Panels (SIPs), which work like a sandwich with two layers of timber sheets and insulation in between. “They are the structure, the insulation, the interior finish and exterior air barrier, and are exceptionally quick to put up. With SIPs you use significantly less timber, which saves money and means less thermal bridging,” says Joe, who notes that prefabricated building systems have been used worldwide for decades due to their good insulation performance and energy efficiency.
Joe adds that a Passive House must have a balanced ducted ventilation system that transfers air and retains heat. Jo and his family haven’t had to use any active heating in their home. The balanced ventilation system delivers fresh filtered air into living spaces and extracts warm, damp air from wet areas such as kitchens and bathrooms and passes it through a heat exchanger to heat up dry air, which the system brings in from outside.
According to the Ministry of Business Innovation and Employment (MBIE) windows can be responsible for up to 50 per cent of heat loss in a building. Joe notes that the windows were the most expensive component in his home. The high-performance triple glazed windows with wooden joinery were recessed into the wall to form part of the building envelope, increasing air tightness.
While Joe and his family previously suffered from asthma and allergy symptoms in winter, in their new Passive House their respiratory health is as optimal as the air quality.
“It is possible to build Passive Houses on scale so that our future generations are left with assets, not liabilities. You and I can build a house that’s affordable and keeps us healthy,” says Katheren. “As we move forward, if nothing else, we hope you look for a home with health in mind. The purpose of a home is to keep us healthy. If we’re not doing that, then we’re doing ourselves an injustice. Healthy homes should not be a dream; they should be a Kiwi reality.”
09 623 0236 | asthma.org.nz






