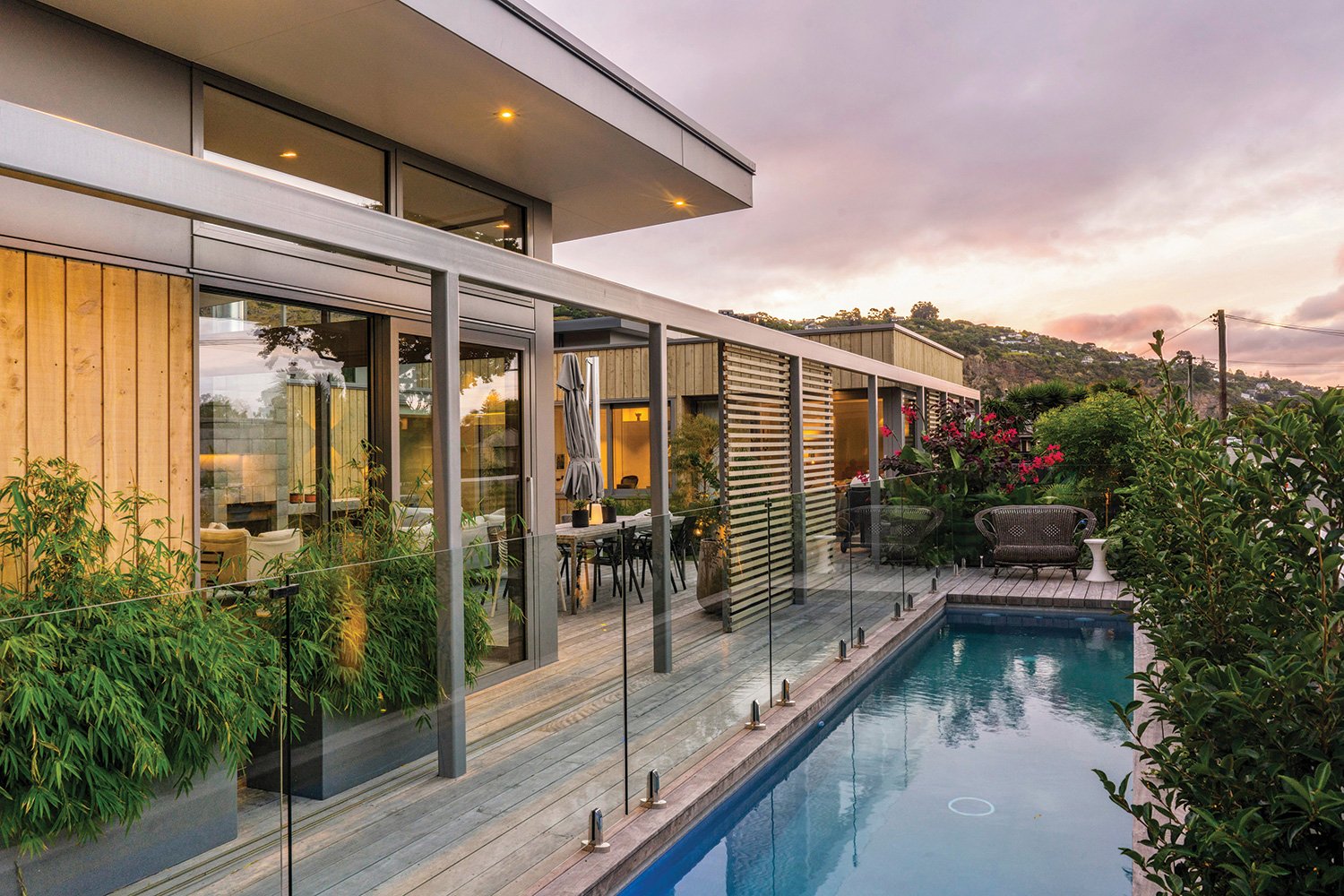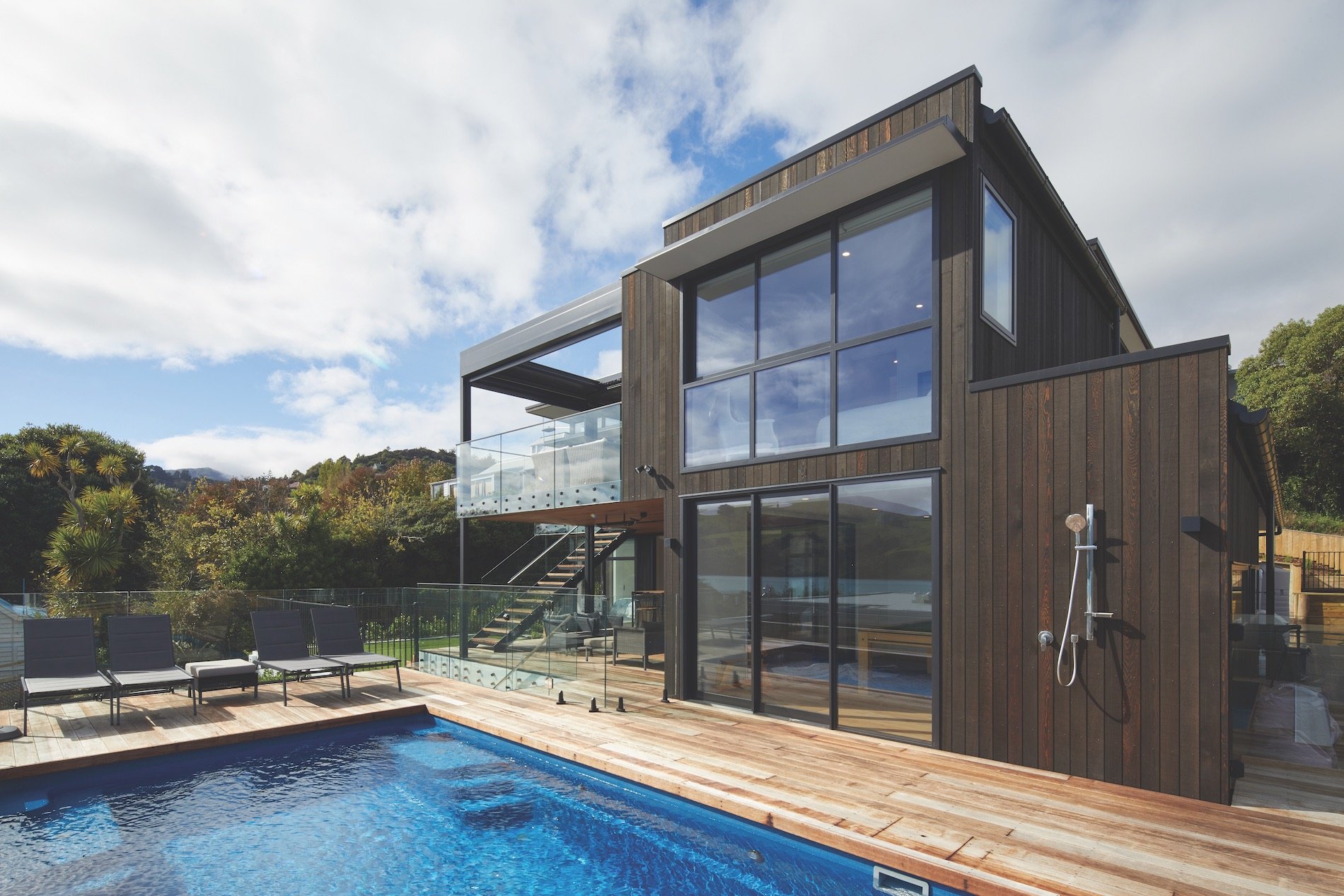Bonjour, beachside living!
A change of lifestyle was required for the owners of this Banks Peninsula bach. Armstrong Interiors demonstrates what excellence can look like when designing a new coastal home.
WORDS Kathy Catton PHOTOGRAPHY Hazel Redmond
Every now and then, you come across a home that makes your heart sing. Such is the case with this brand-new beachside abode just outside the historic French settlement of Akaroa.
The homeowners had owned the coastal property for many years and wanted to make a plan to spend more time there. So, the existing bach, although practical for intermittent use, was in need of significant upgrades, and it was decided to build from scratch.
“The bach actually got uplifted and transported down the road,” says the homeowner. “We’d had such a lot of fun there; it was great to see it still remains.”
It was essential for the homeowners that the new home still evoked that coastal bach vibe, albeit in modern materials and form. So, they worked with architectural designer Nic Curragh from Objects Ltd to replicate that essence in their new creation.
THE STRUCTURE IS SOUND Pocket, a New Zealand structural engineering practice, provided the structural integrity of this build to ensure good engineering adds value.
As Nic says, “There’s a certain appeal about some of the early Banks Peninsula cribs with their lean-to and simple gable structures, where sheet and batten cladding were the norm and corrugated steel the only go-to.”
The homeowners knew they wanted a functional home that was warmer and suited to more permanent living. “We also wanted the home to capture the water views and blend in with the surrounding environment.”
The architectural design centres on a shared living space with bedrooms off either side of this hub. After building several homes in Christchurch before this one, the homeowners describe this build as “the most functional” of the lot and can’t fault any aspect of it.
The rusticated horizontal cedar weatherboards were adopted as the primary exterior wall cladding, with vertical battens integrating with the exposed cantilever cedar bearers below. It’s details like this that add to that sense of providing an aged or old-hand finish and feel to the home.
LUSCIOUS LIVING These luxurious Halo Luscious Track Sofas from Johnston Imports complement the coastal vibe of this home.
Angelique Armstrong from Armstrong Interiors created this cosy charm. The homeowners had attended a house and garden tour in O¯tautahi Christchurch and visited Angelique’s own home as one of the show homes open for viewing. “Of all the homes I viewed that day, I knew Angelique’s home was my favourite. And for that reason, I asked her to work with us on our beachside home.”
Involved from the early stages of architectural plans, Angelique had extensive input into all aspects of the home’s look and feel. From flooring to lighting, furnishing to fixtures, nothing was out of scope.
“We were delighted to work on this project,” says Angelique. “The homeowners were very trusting of us and had full faith in the outcome, based on my vision.”
By having a clearly designed plan for this home from the very start, the lengthy delays were avoided, and the result is a home that is perfectly balanced from the moment you step on the property.
Angelique achieves this by having a theme for the whole house and then crafting each room in tune with that theme, while simultaneously giving each room its own feel. For instance, says Angelique, “The master bathroom feels different to the guest bathroom, but they have similar colours and textures.”
The sourcing of large French oak timber beams and posts were also an integral part of Angelique’s input and theming of the home. They provide an immediate rustic charm both inside and out.
SHAKER MAKER This crisp contemporary shaker style kitchen cabinetry was expertly constructed by Woodshack Kitchens.
GRANITE BENCHTOP Shayne Boyd’s granite benchtops have long been regarded as one of the best options for kitchen surfaces in and around the Christchurch area and are renowned for their aesthetic appeal.
“I found them from Alan at Forêt and ended up buying his entire stock at that time,” says Angelique. Some were used in this Takamatua home, while others went into Angelique’s own home, and the remainder are stored ready for a similar project.
The builders on this project, Falloon Builders, had the job of working with the French oak during the build process. Owner Brendan Falloon comments that the beams presented the biggest challenge of the build.
“In the initial design, it was assumed the beams were square and somewhat machined,” says foreman Ben. “But when they arrived on site, they were extremely rustic, and no sizes or dimensions were close to what was expected.”
Nic comments that the building team has done an incredibly good job of finishing the exposed rafter frames and posts. “They have done very well to construct the ‘organic in nature’ beams and posts so craftfully.”
Ben and Brendan are rightfully proud of the result and agree that the overall detailing was crucial to the success of this home. “Everywhere you look, there are straight lines in every direction. From the foundations up, everything had to line up. That was the intention from the architectural designer and the interior designer aligned to this as well.”
From the mitred corners of the weatherboard to the vertical batons and windows lining up perfectly with the tiles used on the interior walls of the home, it’s these minutiae details that make for such an aesthetically beautiful home. “It was crucial to get it right from the start, so as the build went up, we could see it develop and envisage the end result,” says Ben.
POOLSIDE COMFORT Relaxation is easy on these Artwood Orlando Loungers and Marbella Armchair from Johnston Imports.
So when it came to the “not so straight” beams, it was a case of studying them carefully and choosing which ones would work in the different positions. “We were very aware we only had one chance to get it right with the beams when we were cutting them to size,” says Brendan. “And we’re really proud of how the beams look in their finished locations.”
This drive for detail and perfection brought out the best in every subcontractor involved in this project, and the pride in the workmanship is evident in the finished product.
The interior design, architectural design, building expertise and level of detailing provide the owners of this new bach with immediate rustic charm and a place worthy of living in permanently. The passion for this place, and now this abode, keeps on flowing – as will this family’s enjoyment of it for many decades to come.
Charming and rustic: French oak beams and flooring
This unique project features French oak beams, which, apart from cleaning, wire brushing and the necessary fumigation for importing, have been left in an original state displaying their patina and history. Engineered French oak flooring boards (190 millimetres) were used to complement the beams. All finished in a rich-coloured oil to bring out the character of the grain.
Forêt
forêt.nz
Involved in this project
INTERIOR DESIGNER
Armstrong Interiors
03 356 2636
armstronginteriors.co.nz
BUILDER
Falloon Builders
027 315 9198
falloonbuilders.co.nz
ARCHITECTURAL DESIGN
Objects Ltd
021 024 99195
objects.co.nz
STRUCTURAL ENGINEER
Pocket
03 390 1588
pocketeng.co.nz
GENUINE FRENCH OAK FLOORING
Forêt
021 766 750
forêt.nz
BENCHTOP
Shayne Boyd Granite Benchtops
021 240 0124
JOINERY
Woodshack Kitchens
03 347 9790
woodshackkitchens.co.nz
BATHROOMS
Oakleys Plumbing Supplies
03 379 4750
oakleysplumbing.co.nz
FURNITURE
Artwood Outdoor
Halo Indoor
Johston Imports
03 317 8044
ji.net.nz
INTERIOR PLASTERERS
Lance Ash Interiors
03 341 7922
laip.co.nz













