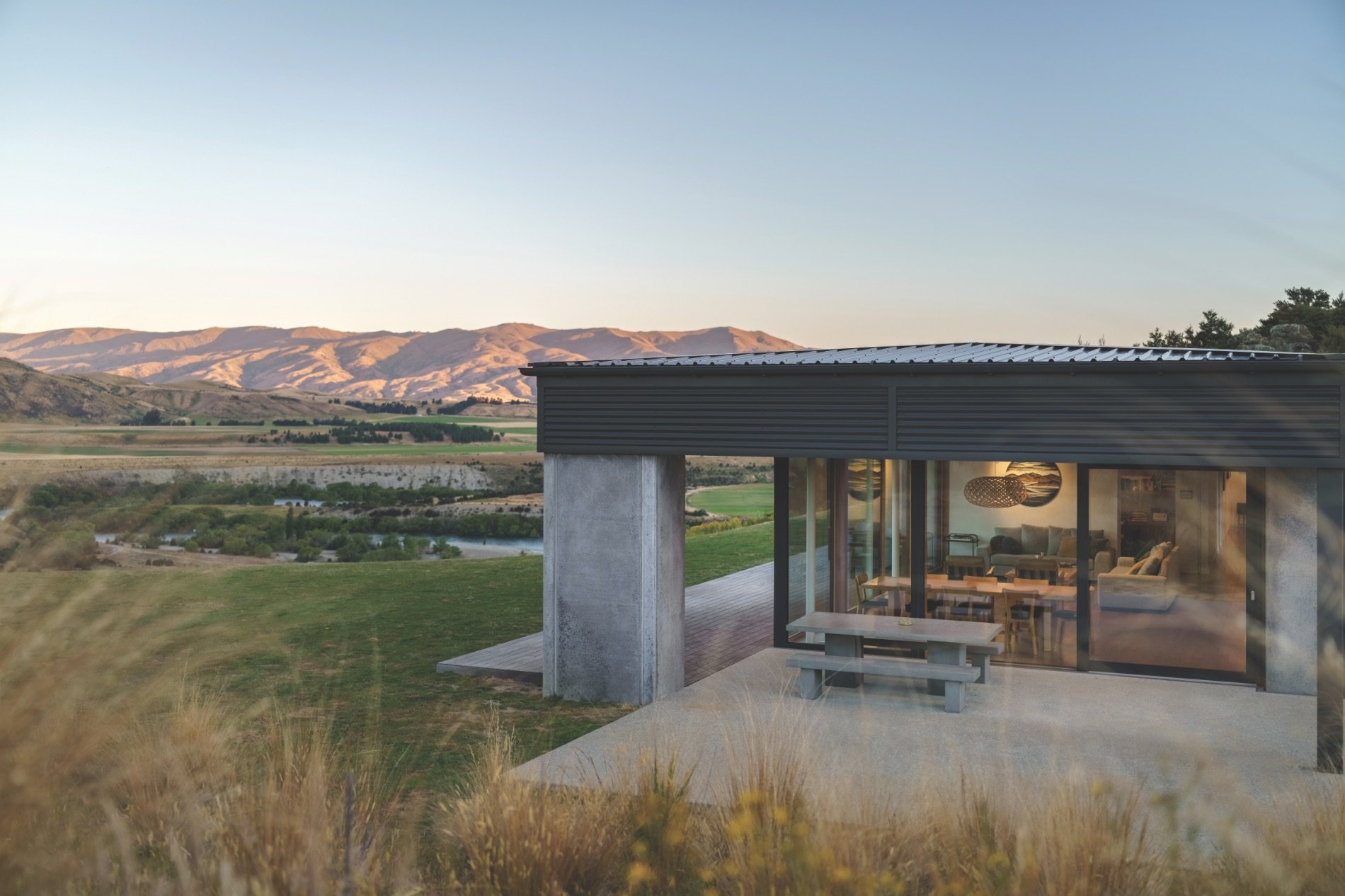Slice of heaven
Ben Hudson Architects brings new perspectives to a young family’s forever home in Central Otago.
WORDS Cassie Doherty PHOTOGRAPHY John Williams
There’s no place like home for this young couple with two children. This beautiful piece of land has been in the wife’s wider family for many years, and has now become the site of their forever home.
Undulating down to the shore of Lake Hayes near Arrowtown in Central Otago, it’s a spectacular location, and the pair knew what they wanted to do with it.
“The views were, of course, a key part of the brief,” says Ben Hudson of Ben Hudson Architects. “And they were keen to build where we’ve positioned it, on the sloping part of the site before it drops off in a more rugged, rocky manner.”
That way, Ben says, there’s an ideal balance between contouring the house into the landscape and elevating it to capture the views.
“As you approach from the roadside, it does read as a single-storey form,” says Ben. “We intentionally wanted to keep it low and understated and let the landscape be the hero. You get glimpses of the water, but it’s a surprise as you enter the home. It just opens up, becomes a lot more translucent, and really feels like it’s floating above the lake.”
One of the successes of the design was balancing that feeling of openness while maintaining privacy, as there is a public walking track. “When you’re in that lower level outdoor space, it’s completely private; there are no sightlines up from the lake.”
Ben took a considered approach to capturing the outlooks. “For every project, context is the key element. Obviously, in this region, there are some absolutely stunning views. Some of them are distant, some are nearby, there are moments where it’s nice just having windows that connect with native planting and the landscape.”
Indoor-outdoor flow was a given for such a prime location. There are a variety of spaces the family can occupy at different times, whether they are entertaining, enjoying a morning coffee or relaxing together by the fire.
Embracing the house is a low, bagged- schist wall. “It’s a reference to the old English walled gardens and kitchen gardens,” says Ben. The material is inspired by the historic homes of the region, and contemporary concrete fins further anchor the home, while lighter touches of cedar add warmth and texture.
A generous kitchen was a requirement as the homeowners like to host friends and family. “The island bench is the heart of the home, where they can gather and be sociable while they’re cooking and prepping. There’s a hidden door that leads to a good- sized scullery, drying room, laundry and three-car garage.”
The home also has a wine room, guest room, rumpus, study and more, providing every comfort the homeowners could need to see the children grow up in this special place.
Ben, too, knows the area very well – in fact, his own children row on the lake. The homeowners may have come with ideas but were open to the insights Ben could bring to the project. He says it was a very collaborative experience. “We share their enthusiasm for the site, and once you’re inside, you can’t help but say, ‘Wow.’ They’re happy with the outcome.”
The tonal tiles from Tile Depot in Queenstown add depth and texture. They are Stone Valley in White.









