Sitting lightly
Private yet open and airy, Julian and Tania Robertson’s spacious energy-efficient new home delights both its owners and builders Morel Construction
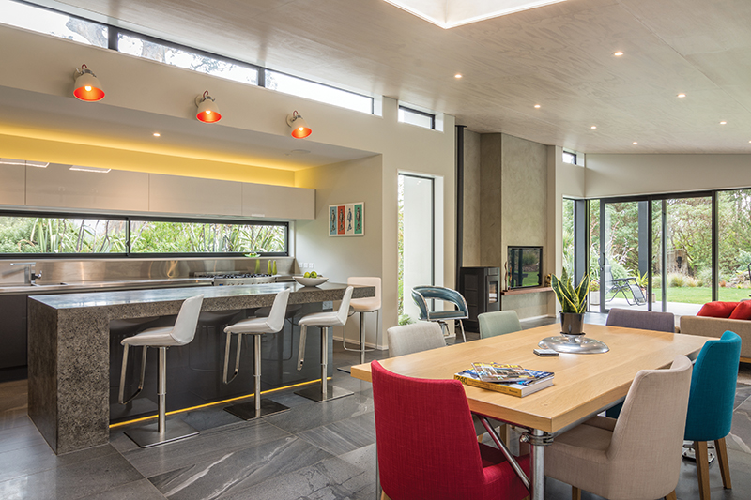
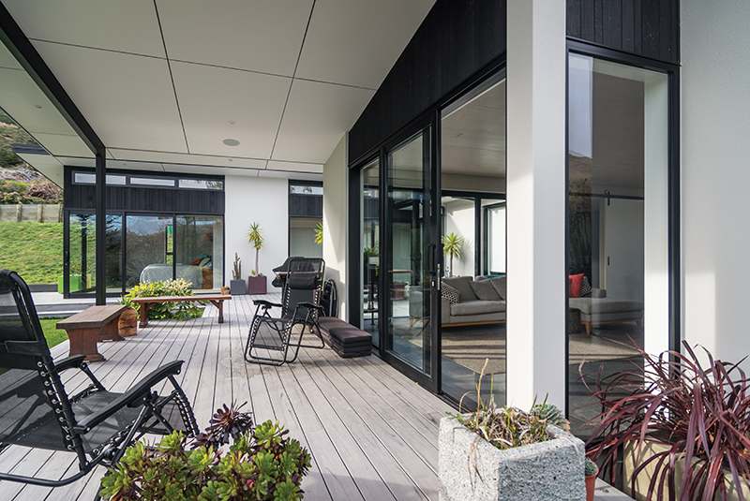
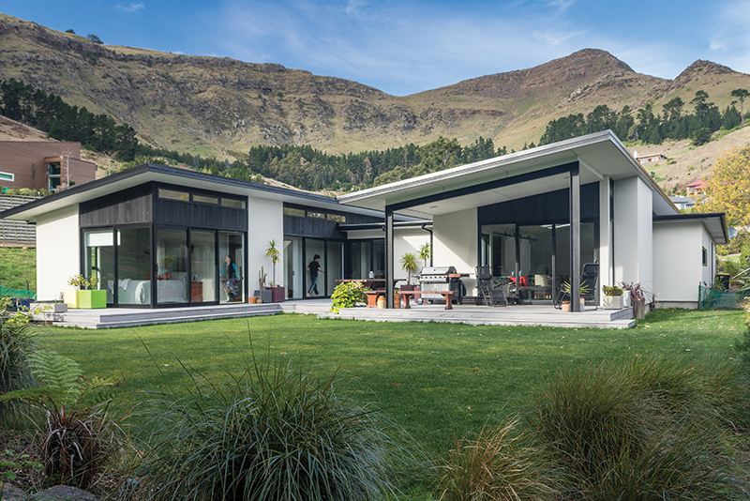
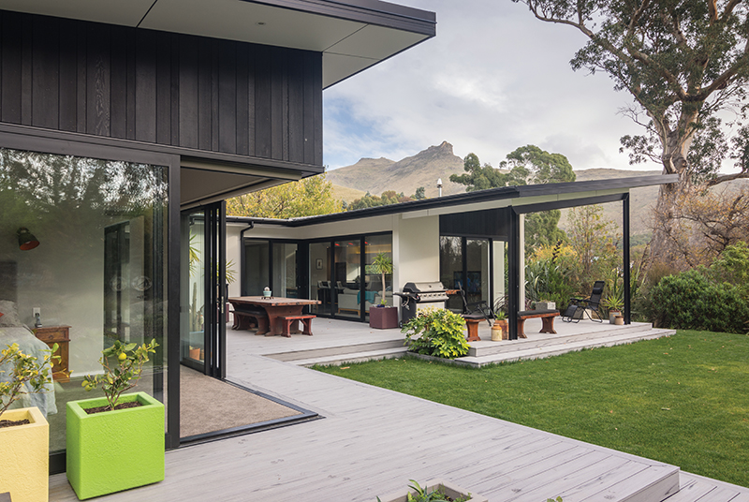
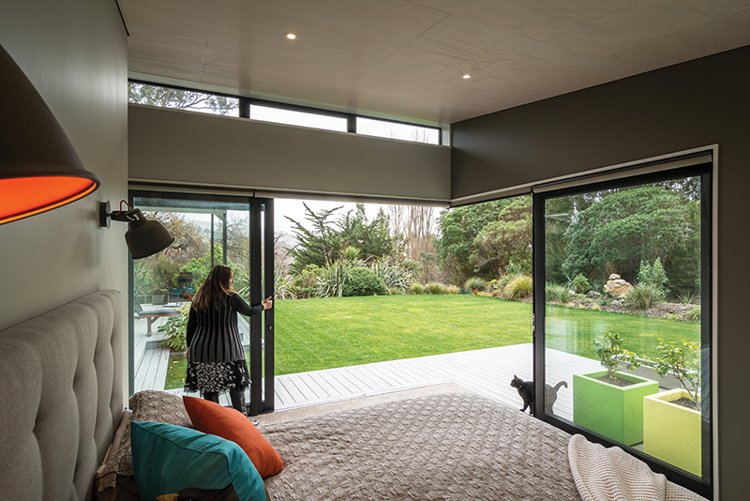
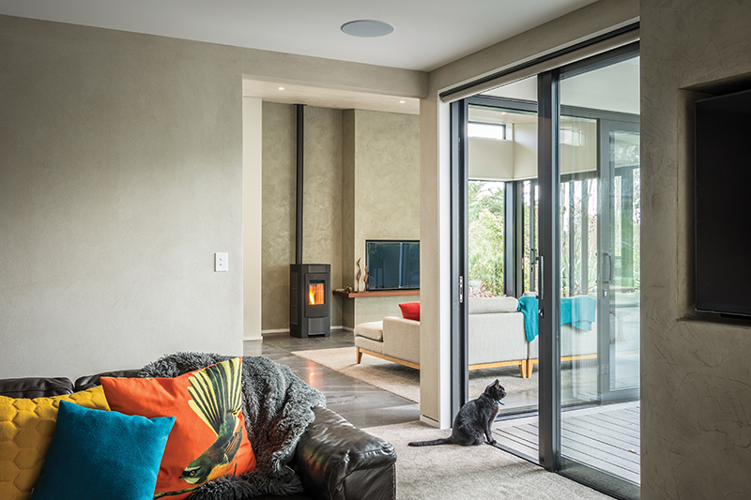
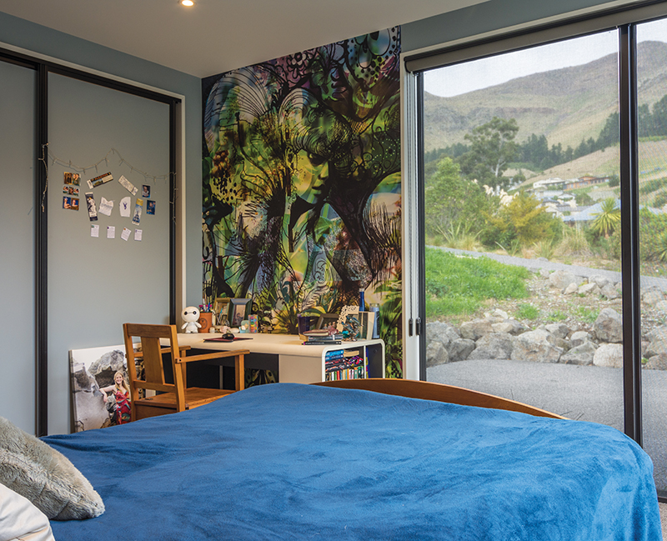
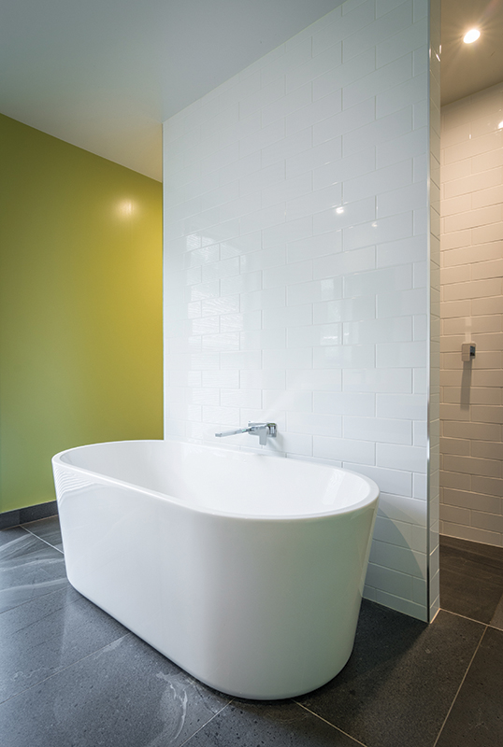
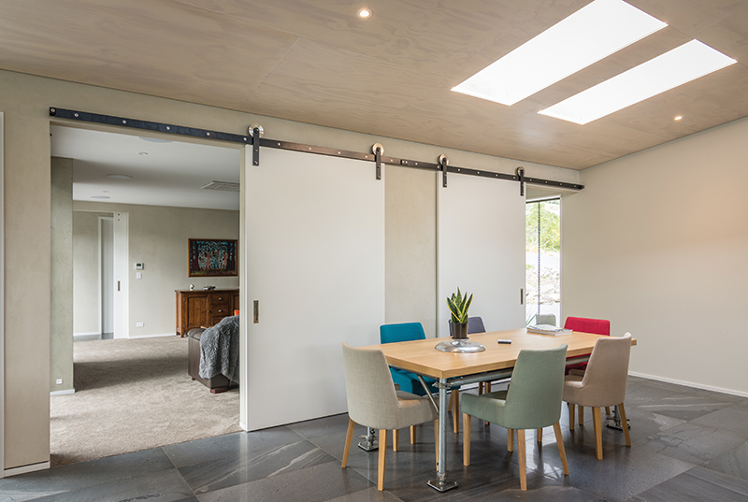
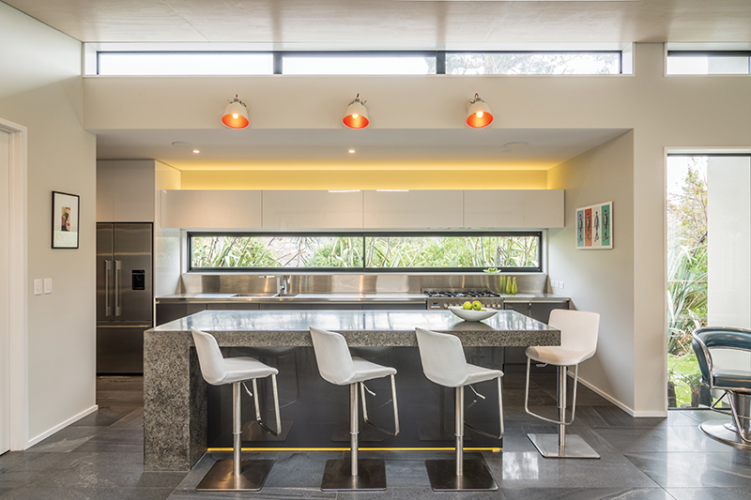
Fringed by the rugged Port Hills including Castle Rock, the upper Heathcote Valley is a secluded enclave known only to a few. The song of bellbirds rings out across the valley, and you can watch magpies and hawks circling.
The place captivated Julian and Tania Robertson, who bought a section here in 2010 just six weeks before the September 4 earthquake. Then there was the earthquake of February 22, 2011. Their St Martins home was severely damaged and they had to wait 18 months to find out if their new section would be red-zoned. It wasn’t. They finally got paid out for their St Martins house and started planning their new home in Heathcote Valley.
Tania and Julian knew what they wanted. It had to have a good flow of indoor-outdoor living space and lots of light; and it had to take advantage of the views while remaining very private from the neighbours. It also had to stay warm in winter and cool in summer while consuming minimal energy.
A spacious new home would also come as a welcome relief from living in a house with only one bathroom with shower and laundry in it. Sharing a bathroom wasn’t always easy in a household with two teenagers, Aidan, now 14, and Tayla, now 18. ‘We went from first home to wow home’, says Tania.
The couple engaged a local architectural designer who crafted an extended H-shaped house. The design ensures the living areas capture sun on the north side and retain views of the hills on the south side, while also providing privacy on the east side.
A large sheltered entranceway features planting and glazed passageways for displaying art, and forms the crossbar of the H, together with a north facing entertainment room. Bedrooms occupy the east side, closest to the hills, while the living and dining area, the kitchen, office and garage form the longer side of the H on the south side.
Both the homeowners and the builders are delighted with the way the house has come together. ‘It’s a beautiful home and we thoroughly enjoyed working on this project.’
Energy efficiency was a big priority. This philosophy meshed neatly with that of builders Morel Construction, a Christchurch company that specialises in high-end architecturally designed houses. As members of the New Zealand Green Building Council and PrefabNZ, environmental and sustainable practices are an important consideration for builder Dax Morel.
Dax, who grew up in Timaru and apprenticed with Charles Luney, has worked on high-end architectural buildings in Sydney and traditional village buildings in the UK. Returning to New Zealand he set up Morel Construction with his brother Todd in 2009. With vast experience across different building landscapes, using different techniques and materials, the focus and energy is now on creating homes for today’s climate – with the future in mind. ‘We’re trying to push more sustainable, eco-friendly building’, says Dax. ‘We have to build more energy-efficient houses now for future generations.’
‘Such houses may cost a little more, but you get big savings over time’, says Dax. Various features ensure the Robertson house achieves this. Its 300mm insulated ribraft concrete foundations are thicker than average, providing extra resistance to earthquake damage and also thermal mass to store heat; while timber framing is 6x2 inches, instead of the conventional 4x2 inches, allowing for extra insulation, and reducing the need for extra heating and cooling.
Natural products have a low carbon footprint, like black-painted Western Red Cedar, a timber grown in Canada in sustainable forests. ‘It is far superior to some manufactured cladding systems’, explains Dax. Other cladding used is beautifully textured plastercoat over Graphex Insulated boards.
Resene Construction Systems General Manager, Mike Olds, says the premium Graphex Insulated façade system is unsurpassed. As a registered Rockcote applicator and owner of Get Plastered, homeowner Julian was familiar with the streamlined exterior finish it creates.
‘The end result is a premium exterior system that will provide long-term performance, and protection from the elements’, says Mike.
The design ensures the living areas capture sun on the north side and retain views of the hills on the south side, while also providing privacy on the east side.
Inside, Rockcote finishing systems create character. Some surfaces are smooth; others are textured. ‘When the light streams in, the effects are amazing’, says Julian. He and Tania selected two specialist finishes from the Rockcote Natural Materials range to complement their interior design: Rockcote Earthen Clay – a cement- and VOC-free plaster that is 100 per cent recyclable; and Rockcote Marrakesh – a traditional Tadelakdt lime plaster that was applied to the walls of the main bathroom.
The Rockcote products for both the interior and exterior are low maintenance, versatile and tinted with genuine Resene colours.
Graham Wilson and Tony McKenzie of GreyTone Painters and Decorators did an excellent job. ‘We used paint products by Resene: Spacecote on the walls, Flat on the ceilings; and whitewashed ceilings through the kitchen, dining and hallway’, says Graham. ‘And we hung mural wallpapers in the children’s rooms as feature walls.’
The mural wallpapers are a hit with both teenagers and their parents. ‘It’s important for kids to personalise their spaces’, says Tania.
Two-zone under-tile heating in the kitchen and living room keeps the Robertson family’s feet warm in the depths of winter. James Thomson of Brymac Tiles says he sourced the beautiful porcelain tiles, which were made in Portugal, after visiting an international trade show, and that they are one of his personal favourites.
Tania can’t speak highly enough of Brymac Tiles showroom assistant, Jan Rennie. ‘Jan was awesome. Pretty much the whole house style was based around the floor tiles! We loved them! Jan and I spent ages picking accent tiles to work with but not take away from the floor tiles, as we have tiles everywhere – in the bathrooms, up the shower walls, in the halls. I adored working with Jan, and the relationship informed the design of the build significantly. The brief started with those tiles and developed from there’, she adds.
Large barn doors, on steel tracks with stainless steel oversized wheels, connect the living and dining areas to the central entertainment room. Other special features reveal Julian and Tania’s creativity and attention to detail. Julian wanted to avoid wasting products, so he made a dining table out of leftover white oak flooring from the entranceway, with scaffolding for the legs. He also made planter boxes out of off-cuts. Resourceful and creative, Julian has plenty of space to tinker and create in the enormous insulated south-facing garage next to his office.
Both the homeowners and the builders are delighted with the way the house has come together. ‘It’s a beautiful home’, says Dax Morel. ‘We thoroughly enjoyed working on this project.’
Tania and Julian don’t mind admitting there were ‘a few bumps along the way’, as with any major building project, but ‘nothing major and everyone worked together to produce a first-class result. They never stopped communicating’, says Tania.






