Effortless elegance
Nestled in a leafy central city suburb, this contemporary new build by Chris Shearer Builders is a showcase of beauty, detail and a love of white
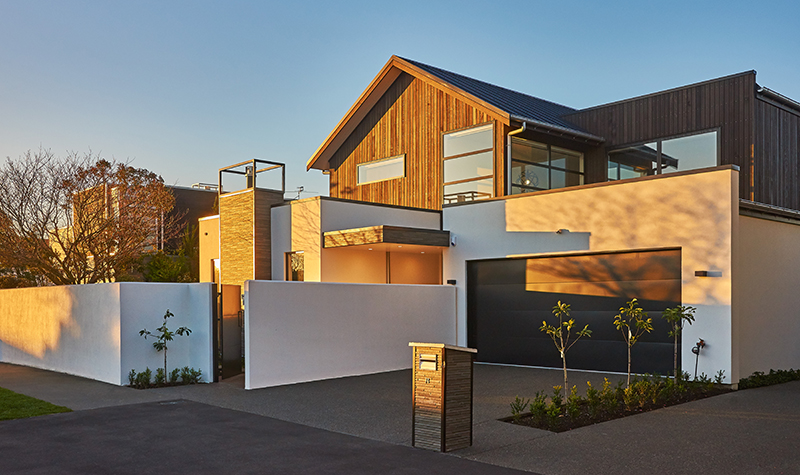
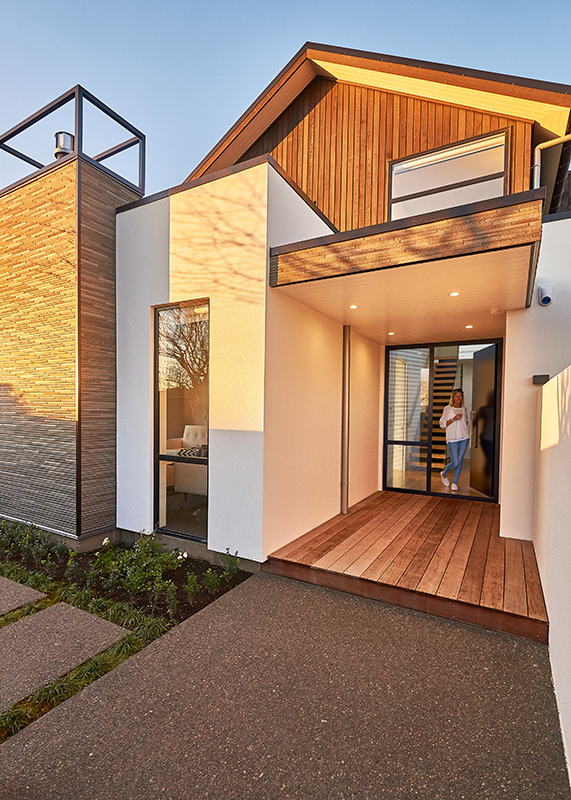
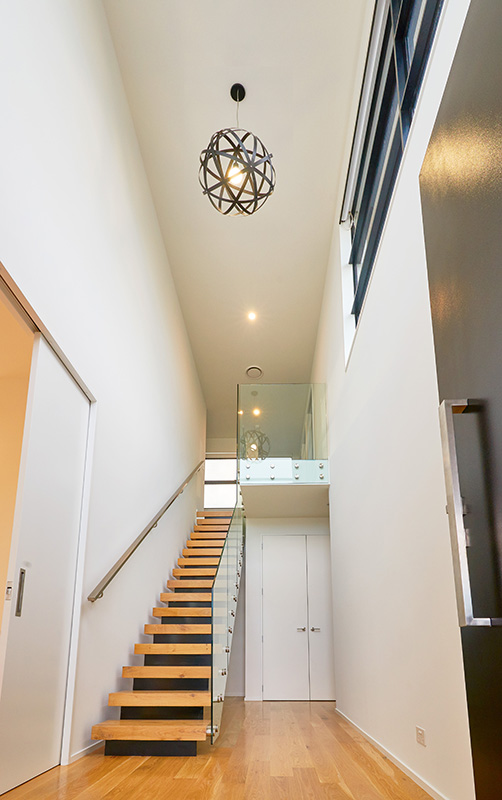
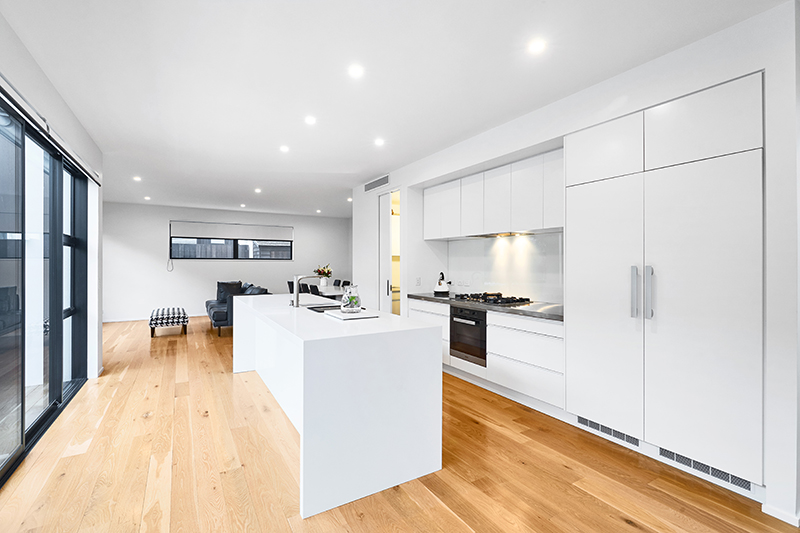
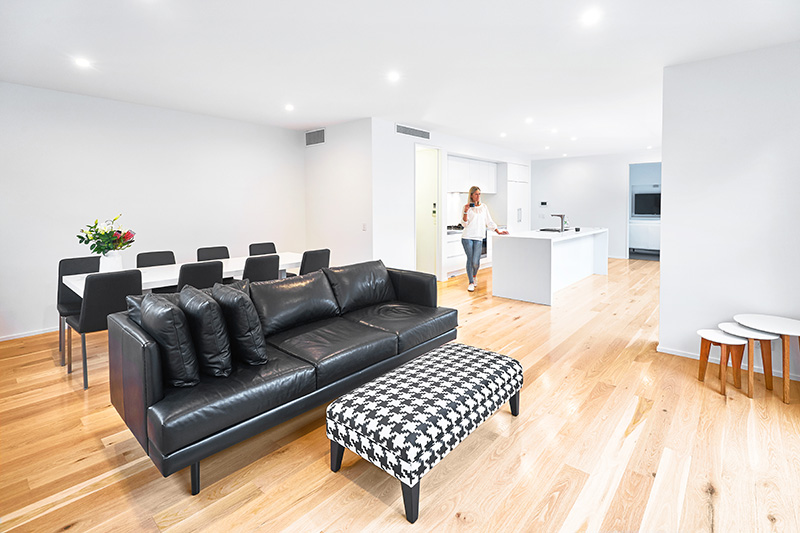
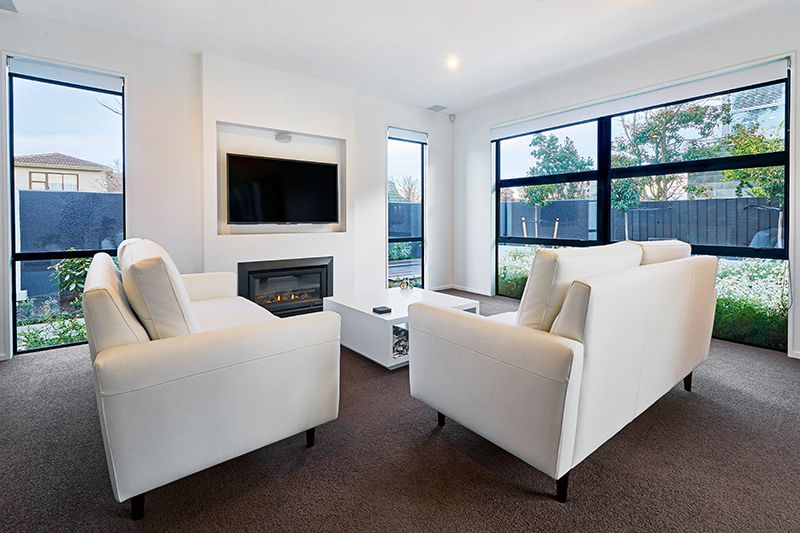
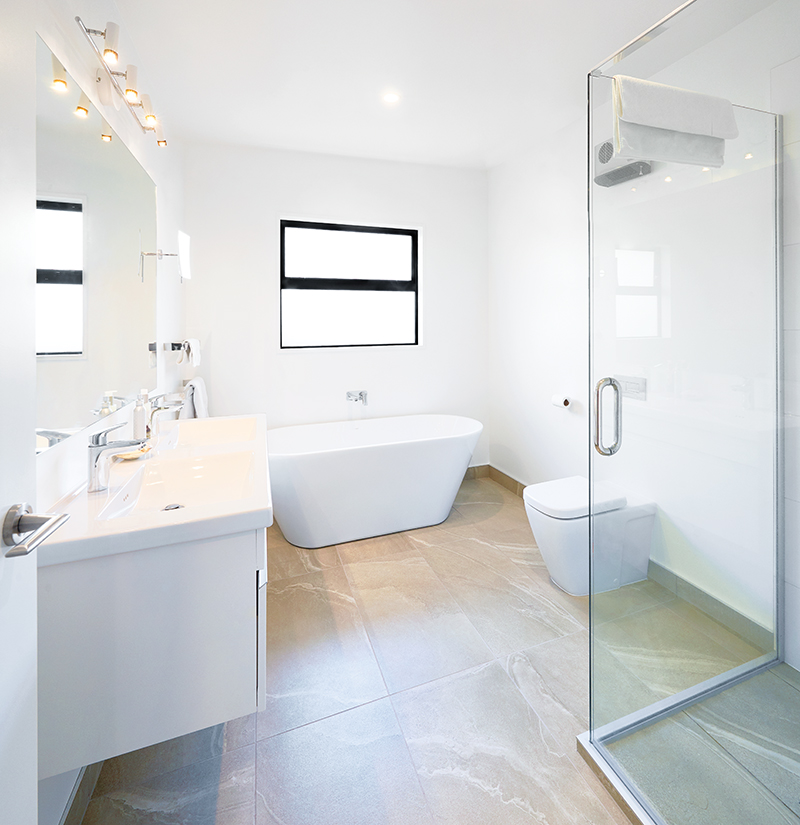

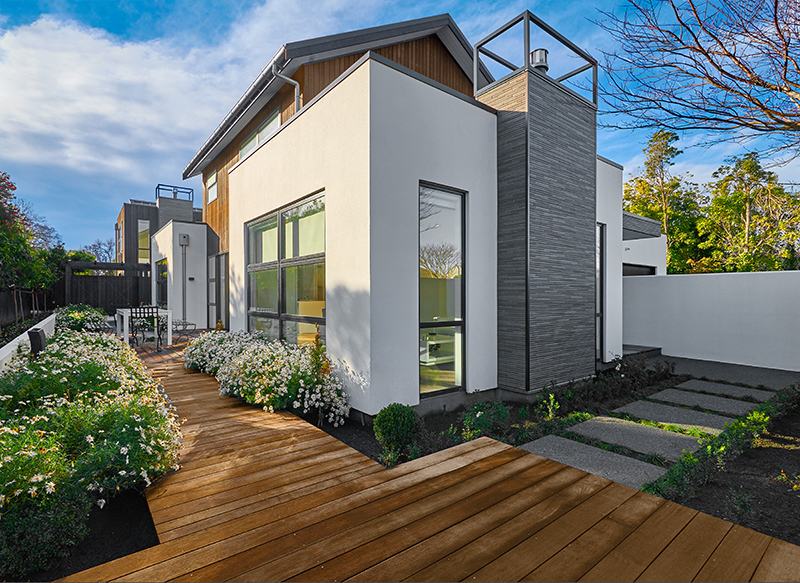
When the opportunity arose to transform an inner city Merivale site into two modern townhouses, Chris Shearer and his construction team, Chris Shearer Builders, leapt at it.
Purchased as an empty section, Chris and his team subdivided the large site into two generous sections on which to build two unique homes. The houses were destined to be modern masterpieces that pushed the boundaries when it came to traditional townhouses.
‘Despite being townhouses, we wanted the structures to be “homes” – to have a sense of space and privacy, and feel comfortable within their sections’, explains Chris. A feat they have most certainly achieved.
Coming across the build in the early stages of construction, Jan and Mark Brosnan instantly fell in love. ‘We knew as soon as we saw the plan for the front property that it was what we were after’, shares Jan. ‘So we approached Chris and suddenly we had gone from looking for something to buy, to building!’
While the original intention with this project was not to be building for a client, Chris relished the opportunity to work alongside Jan and Mark. ‘They trusted us and “the vision” they had purchased, and hence allowed us to achieve a result which was greater than we initially set out to do.’
‘The foundation and some of the framing was up when we purchased the property’, explains Jan, ‘so we were able to make our mark on the home through the selection of colours and finishes.’
From the outset we wanted to achieve a modern design, while drawing on the traditional feel of the street and surrounding suburb
Jan recalls being pointed in the right direction by Chris and sent off to make decisions. ‘He was amazing’, she shares with a smile. ‘He would say, “here is the flooring company, off you go”, and away we would go. It was great to be given one place to go and make our selection from; it made the whole daunting process of building very easy.’
Entering the home there is an unexpected sense of both privacy and space, which is enhanced by Jan’s love for simple, white interiors. With a long ‘love affair’ with Resene Alabaster, it was an easy decision for the couple when it came to selecting their interior colour scheme: ‘there was never any doubt that the interior would be white and black’, laughs Jan.
The timeless aesthetic achieved by the monochromatic colour palette is offset by the addition of timber. While on the outside this is found in the form of cedar ship-lap panels, inside it is the floor and stairwell which bring a natural warmth and texture, and transform the home into something truly special.
Working with Jan and Mark on their flooring selection was Mark McKenzie from Timbers of New Zealand. ‘We worked closely with the clients to help them make the right choice’, he explains. ‘We then oversaw the whole project, from the processing of the timber through to install and finishing.’
‘Both the choice of timber and the finish were critical to ensure we achieved their desired result for a hardwearing solid timber floor, and matching solid stair treads’, explains Mark.
The couple opted for a solid White Oak plank floor and thick solid New Zealand Oak stair treads with a light coloured finish. As manufacturers and suppliers of New Zealand-grown and imported timber products, Timbers of New Zealand was able to manufacture the Oak flooring from imported timber, while the Oak stair treads were crafted from local sustainable sources.
‘The light coloured solid White Oak flooring, which is glued directly to the concrete slab, flows through the entry and living areas, giving the home a natural look’, explains Mark. ‘While the chunky solid stair treads bring a sculptural element to the entranceway, all while working harmoniously with the crisp white interior colour scheme.'
While the private spaces of the home are tucked away upstairs, the lower level is a functional area designed for those with a love of entertaining – with an expansive open-plan kitchen-dining found at its heart. The adjoining lounge then provides an intimate and cosy retreat for Jan and Mark to relax in at the end of the day.
Balancing performance with aesthetics, the Escea DL850 gas fire in the lounge ensures the space is warm and inviting year round. With a 4.5 Star energy rating, the fireplace generates enough heat to quickly heat up the largest of rooms, making it the perfect addition to this space – heating both it and the adjoining open-plan area.
While the private spaces of the home are tucked away upstairs, the lower level is a functional area designed for those with a love of entertaining
Providing the windows and doors was Shearmac Aluminium. Working within Jan and Mark’s love of white and black, contemporary joinery in visually striking Matt Black was used. Featuring the extensive Fairview Architectural series, the distinctive flat profile of the windows and doors is in perfect harmony with the clean lines of the rest of the home.
As Karl Burmester of Shearmac explains, ‘we collaborate with Chris Shearer Builders regularly, and Chris ensures we are working alongside his clients early in the construction process, which enables us to achieve the best possible result’.
Providing seamless interaction between inside and out is the addition of twin stackers in the kitchen, allowing Jan and Mark to open their kitchen up to the garden and deck.
‘The street appeal of this property is one of the things I really like about it’, shares Chris. ‘From the outset we wanted to achieve a modern design, while drawing on the traditional feel of the street and surrounding suburb. Typically, new builds in Merivale have a flat roof, and while we have achieved this, we have also retained the pitched roofline of the villas and bungalows which once characterised this area.’
Wanting a simple, understated roofing material, the decision was made to use Solar-Rib roofing from Calder Stewart’s architectural roofing range. An alternative for a tray roof look, the product sees style and energy-efficiency meet affordability as its innovative profile has been crafted to allow for the fitting of PV Laminate panels to sit seamlessly between the rib profile.
While the roof hasn’t been fitted with solar panels, its modern design complements the architectural lines of the home. Chris is in agreement that the roofline is something that makes this home stand out from the crowd.
‘The Black G10 Solar-Rib roofing profile ticked all the boxes’, shares Chris. ‘Not only can it offer energy efficiencies but it blurs the line between modern and traditional roofing profiles, achieving a streamlined and contemporary finish.’
While Jan is quick to describe her home as ‘simple’, there is no disguising the level of craftsmanship and high quality execution that has gone into achieving her dream home, or her ability to achieve beauty with such a limited colour palette. ‘We loved building with Chris and would do it again’, she shares. ‘Although I could happily stay here forever.’
Effortless in its elegance, this striking townhouse is testament to both builder and homeowner.
Words: Lucinda Diack Photography: Jason Berge






