A little black box
For John and Erin Hammond their home, built by ZBuilt, is the perfect compromise between Erin’s desire to retain a garden and John’s wish for inner-city apartment living
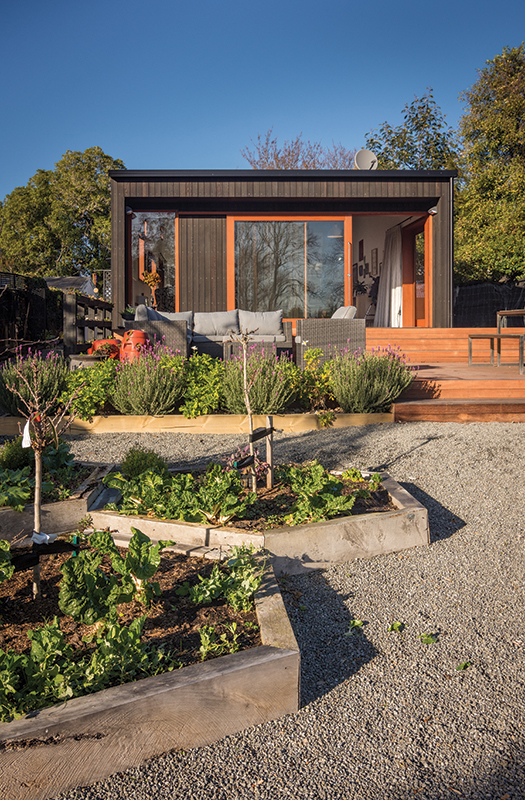
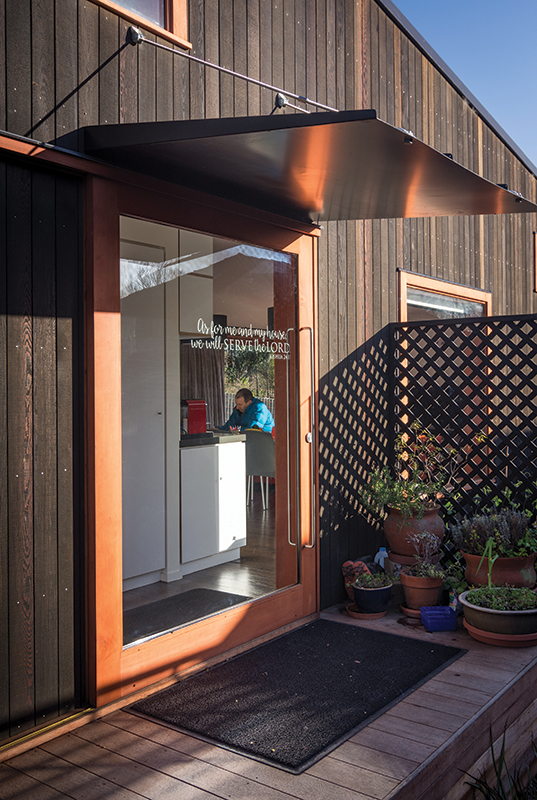

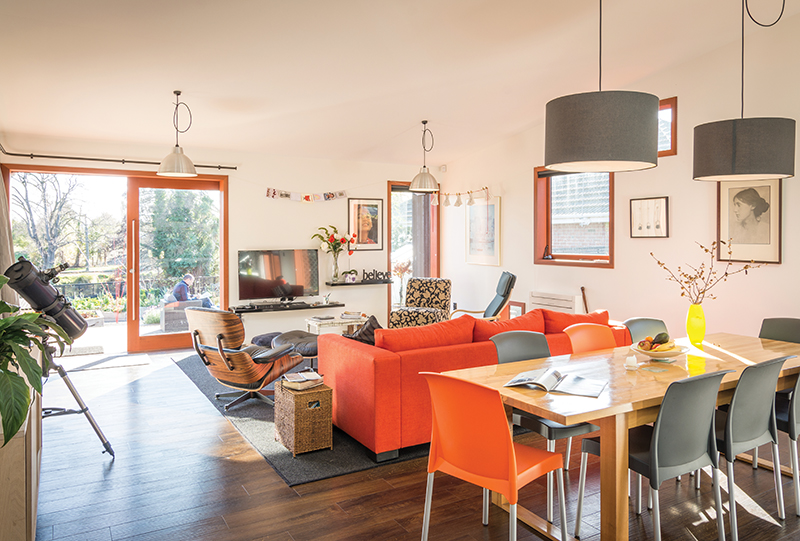
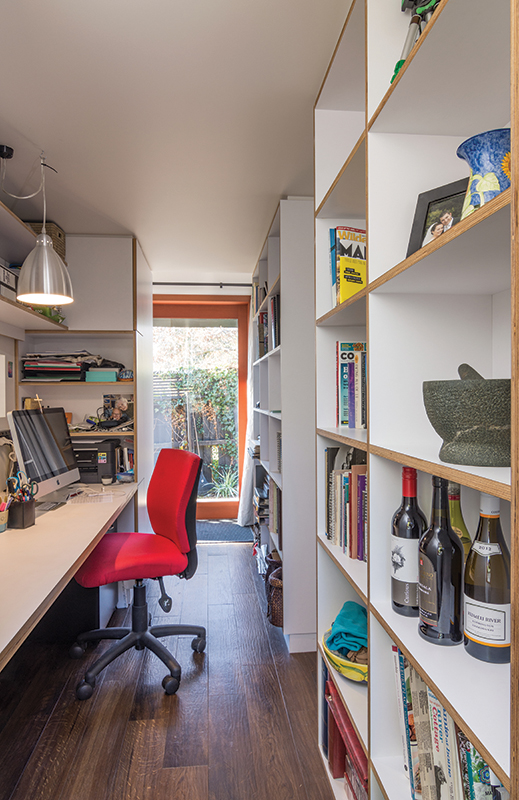

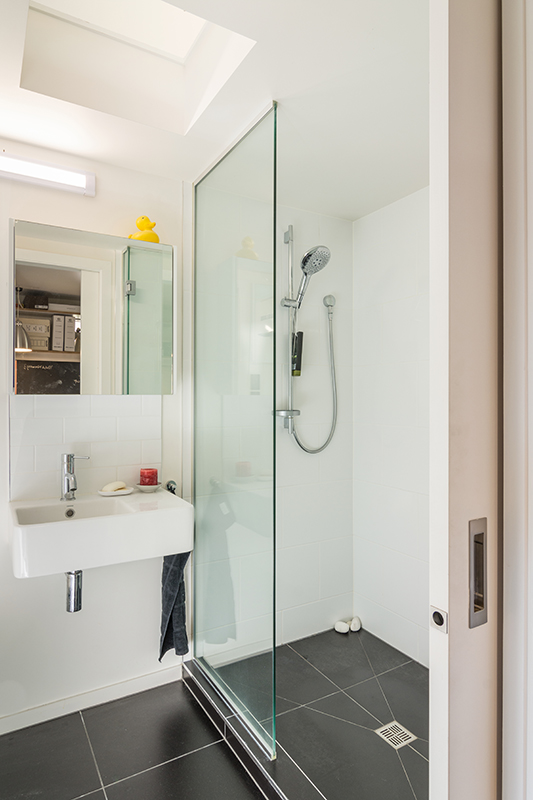
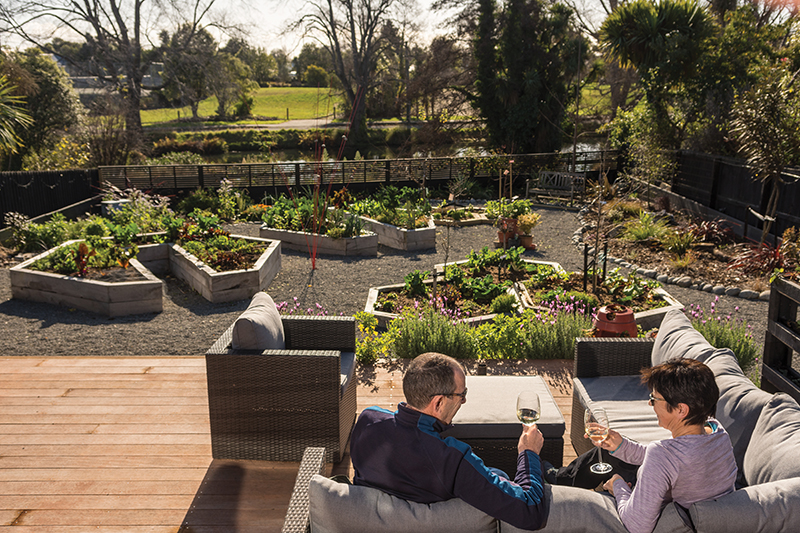
Having made the decision to build, John and Erin Hammond stumbled across what was to become their dream section on a ‘grey old day’ in June 2014. ‘We had been looking for a while’, explains John, ‘as there were very few sections that weren’t on the hill.’
Describing the section as overgrown, John recalls walking onsite and knowing it was the one. ‘The fences were wobbling and it was a mess, but it faced north and I thought, this will work.’
Having raised their children in a large family home, the couple were ready to embrace a more efficient way of living and found what they were looking for in the form of the Office Road Hut – a house based on a design by Fiona Macpherson of Black Hut Designs.
An architectural designer with a passion for small energy-efficient houses, Fiona produces plans that promote energy efficiency when it comes to living and buildings.
‘Our Black Huts have a small footprint; they are low maintenance, warm and comfortable’, she explains. ‘Their simple design allows for easy customisations to suit different usages, sites and budgets. Predominantly built of timber, they use spaces cleverly to maintain a small footprint.’
Able to view the Office Road Hut in completed form, John and Erin instantly knew this was it. ‘We were keen on small and minimalistic, and this is what the design offered us.’
Translating the design from paper into reality was ZBuilt. ‘We were building our forever home’, shares John, ‘and they really understood what we wanted to achieve. They were amazing.’
For the couple, making the decision on which builder to use came down to their desire to embrace MagRoc panels. An innovative company specialising in the manufacture of Structural Insulated Panels (SIPs), and energy efficient solutions for the protection of the building envelope, MagRoc fitted perfectly with the couple’s desire for an energy-efficient home.
ZBuilt is a building company offering much more than a construction team. Like Fiona, and John and Erin, the team at ZBuilt are passionate about energy-efficient homes and value for money. As Josh Smith, Managing Director at ZBuilt explains, ‘building is about more than just houses; it is about lifestyles and achieving a finished product for our clients that is efficient. John and Erin saw and understood the benefit of investing in a home which would be low-cost to run.’
The couple have made the most of a section that many would have shied away from: TC3, riverside and overlooking empty Red Zone properties
Eager to assist Erin and John to achieve their dream, ZBuilt was happy to learn about and embrace new technology. Like John and Erin, the ZBuilt team were regularly onsite at MagRoc, learning and uncovering the potential that their innovative panels have to offer.
Contributing to a thermally-efficient envelope, MagRoc Panels (SIPs) offer resistance to impact, fire, and mould and bacteria, and, as a prefabricated component, they are quick to install.
‘The system allows a builder to install a single panel to replace the timber frame, insulation, interior wall lining, exterior building wrap and, in some cases, the exterior cladding – all in one easy step’, describes MagRoc Director, Steve Knewstubb. ‘They can also be used for structural floors and, as with the Hammond residence, the roof.’
‘The result is a component that is easy and economical to erect and finish, creating a high quality, durable building envelope that is highly efficient and cost effective.’
‘MagRoc’s SIPs make a lot of sense’, enthuses Josh. ‘There are always challenges when it comes to working with something new, but in this case with the use of MagRoc in the roof, it was pretty seamless and we are already working together on other projects.’
Complementing the 140mm timber framing, the addition of SIPs in the roof has seen the house completed to a standard higher than required by New Zealand building standards, ‘increasing the performance and insulation levels of the home’, explains Fiona.
For roof installers Roofing Smiths, it is the finishing touches that translate the home from a simple box into something special. The gabled roof features a Calder Stewart black corrugated iron profile. Suited to both contemporary and traditional designs, it was the perfect finishing touch for this home.
While the construction of the home makes it stand out from the crowd, stepping inside, the open-plan living/kitchen creates a sense of space that belies the fact that the home is only six metres wide and sixteen metres long.
‘Clever spatial design is the secret’, shares Fiona. ‘There is no wasted space. The corridors all have a purpose; for example, the corridor to the bedroom houses the laundry.’
Despite the small floor plan the home is light, open and inviting: a clear illustration of detailed thinking and execution. And at its heart is the single-line kitchen. For household cook, John, it is his favourite part of the house. ‘It is such a cool and functional space.’
Working with the couple on this area of the home was Graeme McDonald of Gem Kitchens. ‘What makes this home is how it manages to fit an abundance of storage into a small space’, he shares. ‘We worked with Erin and John on the supply and install of joinery for the kitchen, study, wardrobes, laundry and linen cupboard – all of which required a large amount of planning and detail to get the perfect final result.’
While all of the drawers feature Blum Tandembox soft close technology, the cabinetry is constructed using various Prime Panels. The decision to finish all visible panels in High Pressure Laminate with timber edges enhances the warmth of the home. ‘It was essential that the joinery add value to the feel of the home through both its appearance and functionality’, explains Graeme.
For Josh and his team at ZBuilt, the contractors they bring to each job are key to the success of projects. Regularly working with the same team has allowed them to build strong relationships.
One such contractor is Anton Davidson. The owner-operator of Davidson Painting and Decorating has worked alongside the ZBuilt team on a number of projects.
‘ZBuilt knows what it takes to build an outstanding home, and we were delighted to help them’, explains Anton. ‘For this home that meant hand-staining the cedar and painting the interior.’
For Erin one of her favourite things in the home is the ‘quirky windows’. Despite thinking they were ‘a bit odd’ prior to building, they have transformed the interior. ‘They bring beautiful streams of light inside, at the most unexpected times’, she shares.
Adding to the barn aesthetic, the timber joinery for the windows and impressive sliding doors were supplied by Jon Townsend Joinery.
Connecting the home with its surrounding vista is the garden – a space where passionate gardener, Erin, spends a lot of time. Designed in conjunction with family friend Myren Burnett, the garden features a number of raised hexagonal garden beds, which were designed to reflect the bees and their hives which call the north-west corner of the garden their home. ‘Myren helped us make the most of the site, ensuring privacy while retaining the view of both the river and the Red Zone land beyond’, shares Erin.
While the foundations are extensive and, as Fiona describes, ‘a little bit mind boggling’, the couple have made the most of a section that
many would have shied away from: TC3, riverside and overlooking empty Red Zone properties. Yet it is a private haven, offering everything the couple wanted: small home living, a large garden and low maintenance.
‘We describe our business as “our family building for yours”, shares Josh. ‘While we aren’t a family business, we have a family feel, which extends beyond our team and contractors to our clients as well.’
It is something that Erin agrees with wholeheartedly. ‘Throughout the build we were regularly onsite and were always made to feel welcome. They answered any questions we had, worked with us to solve problems and even took measures to protect the sweet peas we planted early in the build. They were amazing, especially our Site Foreman, Rei Godfrey and Project Manager, Murray Read.’
For Josh and ZBuilt, building is about constructing homes that are fit for purpose, and that enrich the lives of their occupants. In the case of John and Erin’s home, this is exactly what they have achieved.
Words: Lucinda Diack Photography: Mick Stephenson






