A love affair
Testament to the vision of those who call it home, the repair of this quake-damaged inner-city home has added to the warmth and character on offer
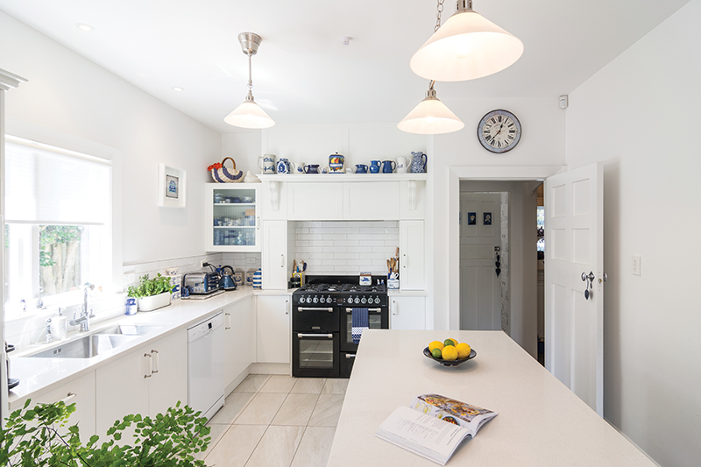
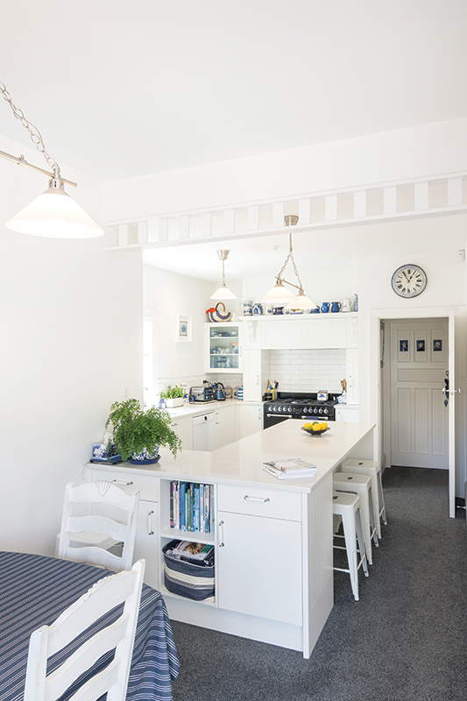
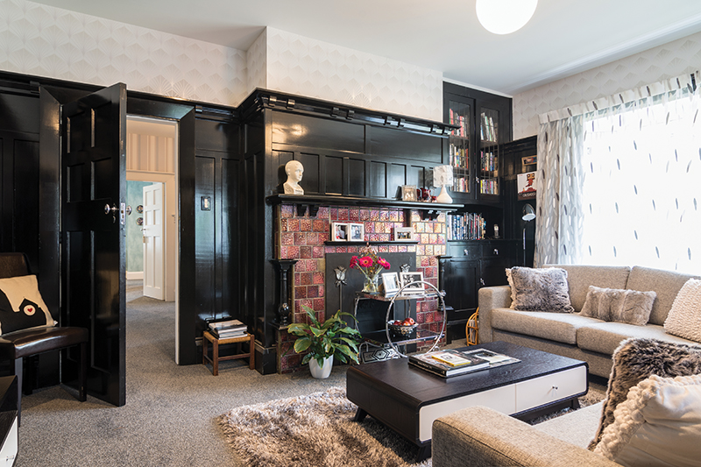
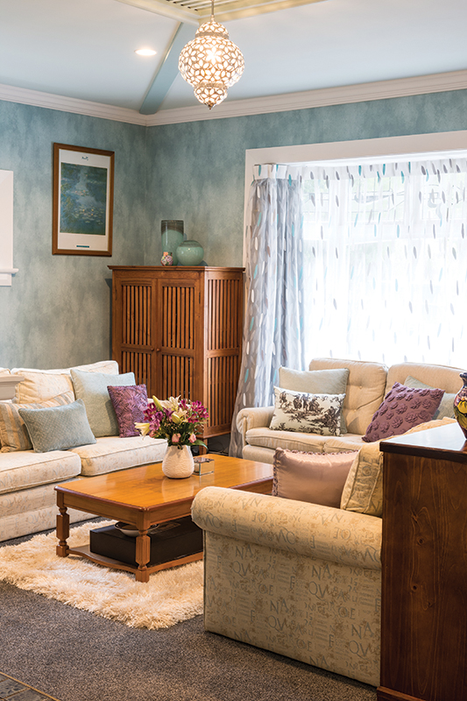
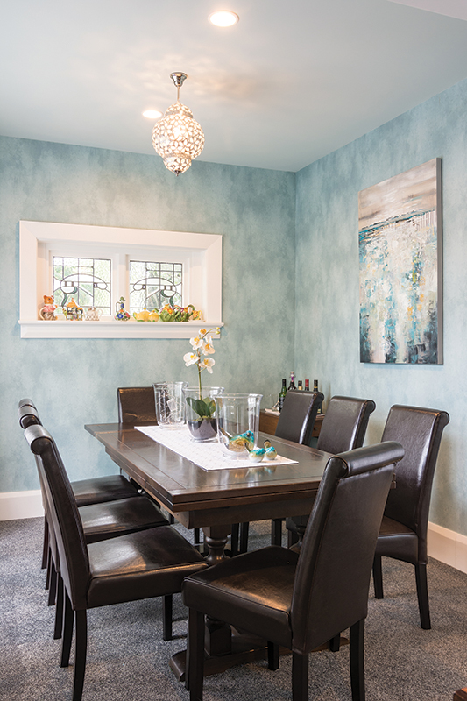
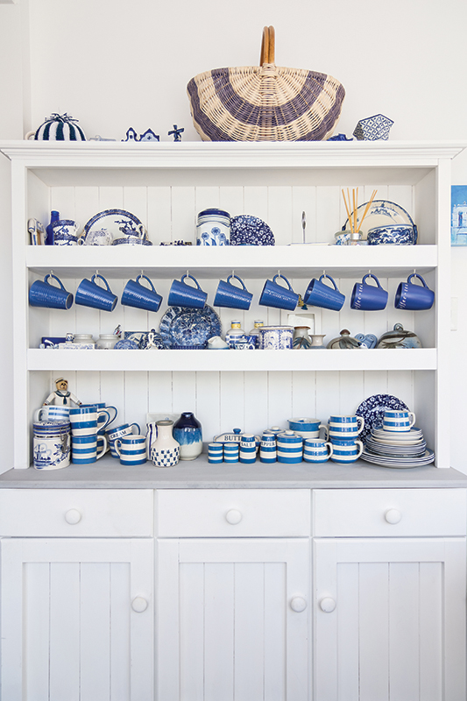
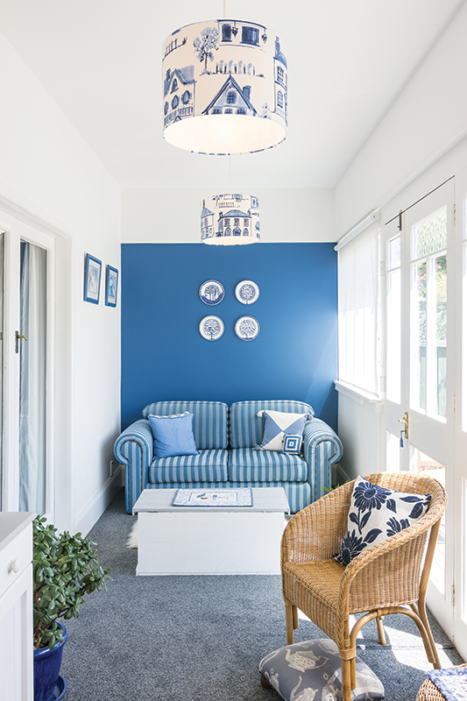
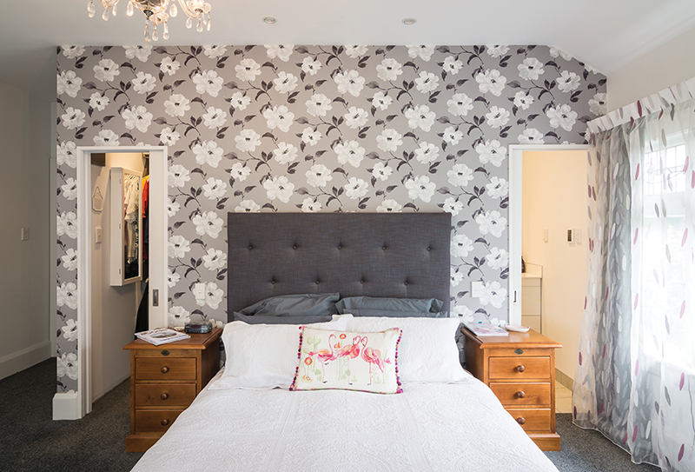
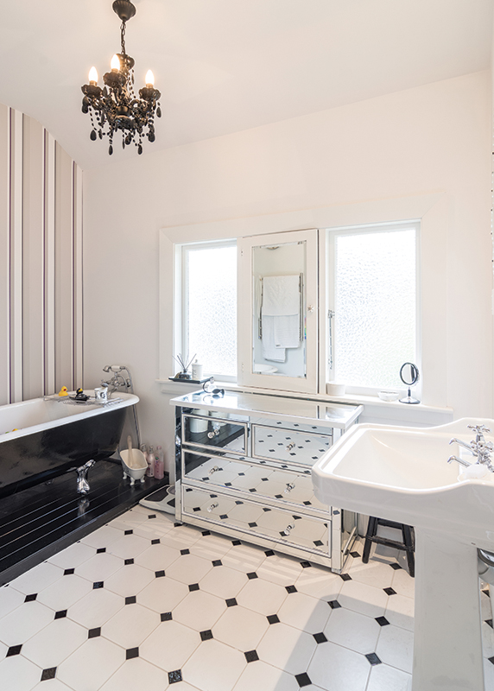
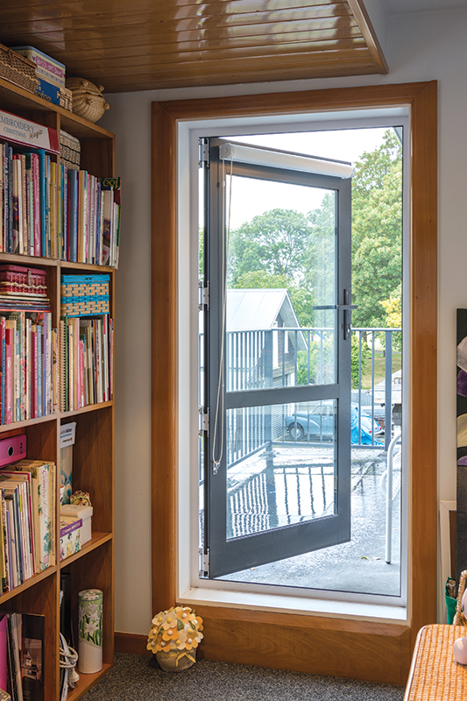
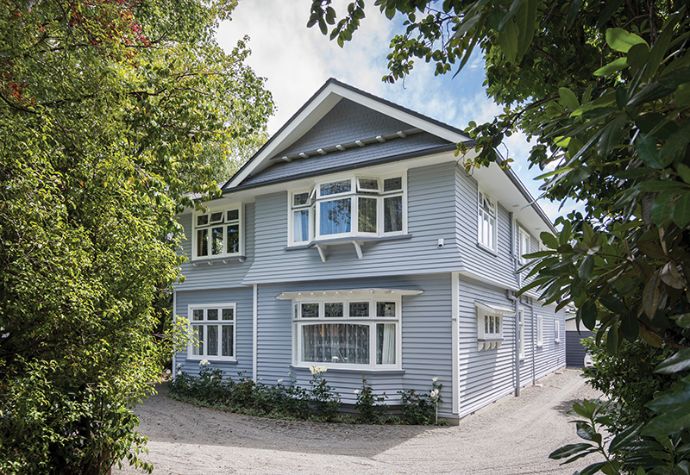
The earthquake events of 2010 and 2011 changed our built landscape forever. Many were left with broken and damaged character homes, and were either given little or no choice around the future of their beloved abodes, or presented with such a large task that they balked at the daunting journey ahead.
For Brian and Rosalie Lyttle, however, the decision to repair their home was one they embraced with passion, dedication and unwavering enthusiasm. Listening to the couple describe the cracked lath and plaster walls, the ‘shattered’ foundations and buckled leadlight windows, it is remarkable that they continued to live in the home for as long as they did, let alone while planning such a large scale repair job.
‘We had raised our family in the house and called it home for twenty-five years’, explains Brian. ‘There was never any doubt that we would do all that we could to save it.’
With both their insurance company and builder in agreement that the repair was possible, the couple set about restoring their beloved home. ‘We worked out what needed to be done, and set about doing it’, continues Brian.
Realising they were presented with a unique opportunity, they were in agreement that they would do all they could to bring the home up to modern specifications while retaining the character that made it special.
While the exterior of the home remains largely in its original pre-quake state, much of the interior is brand new, as the original lath and plaster walls were damaged beyond repair.
Despite being new, the interior retains all of the original timber detailing and follows the same floor plan; with minor alterations to the master bedroom, kitchen and bathroom undertaken to complement contemporary lifestyles.
The addition of two external doors, fabricated by Canterbury Aluminium using Fairview’s 35mm Residential Suite, is the only change to the exterior lines of the home. While one door provides access to the laundry, the other connects Rosalie’s craft room with a balcony and the outdoors, achieving the desired connection between the upper level and the surrounding garden.
As the owner-operator of BJ Electrical, Brian recalls the home being completely gutted: ‘You could see right through from the garden out to the street. It was a real buzz being able to have access to everything like that, so we completely rewired and insulated the home.’
The most substantial part of the repair, however, was the lifting of the house. Jacked up 2.8 metres to allow for diggers to work underneath, a new 1200mm deep foundation was laid before the house was gently lowered back into position. ‘It literally went straight up, and straight back down’, explains Brian.
While the remedial work was being done the couple lived in a small apartment nearby and dedicated fifteen months to sourcing items to adorn their home. ‘It was a really nice time of our lives’, shares Rosalie. ‘We discovered a penchant for art!’
Not all of the items are new, however, with a number of their original pieces reupholstered for a new lease on life. Drawing on the age and character of the home, Rosalie embraced an ‘art deco’ theme for the interior of the home, sourcing fabrics and furnishings that would enhance and add to this desired aesthetic.
‘We have invested decades of love into our house’, shares Rosalie, ‘and it is marvellous to be back, and to call it home once more.’
‘Brian and Rosalie have purchased a number of fabrics from us for various projects’, explains Emily Rowse from Femme de Brocante, ‘including bedheads and furniture. We love being part of our clients’ projects and it is really exciting to see our products being used in such beautiful Canterbury homes.’
Also working with Rosalie on the selection of fabrics was the team at Fabric House. With a passion for colour and pattern, the décor of the Lyttles’ home is a visual feast of warmth and vibrancy, reflecting the personalities’ who call it home.
For Rosalie, the space she is most delighted with is the kitchen. Utilising the original footprint, kitchen designer Jo Strangman of Sockburn Joinery transformed the space into a functional, contemporary dream come true. ‘I just adore my kitchen’, she shares.
‘Brian and Rosalie wanted to bring the character of the home into the kitchen’, explains Jo, ‘and it was a pleasure to work alongside them to achieve their vision. They arrived with pictures and a wish list, so it was a matter of designing a layout that was going to be functional, while including all that was important to them.’
Part of the kitchen renovation involved reorienting the floor plan to maximise efficiency, which saw what was the back door transformed into the pantry.
For Rosalie, and Jo, one of the key aspects to the kitchen’s success is the joinery. ‘The joinery around the oven was something that Rosalie was very specific about’, continues Jo, ‘and is the focal point in this space.’
‘Jo really went above and beyond’, enthuses Rosalie. ‘She understood our style and took it to a new level. Her experience in knowing how a design is going to translate into a finished product saw us include additional items [such as the detailing on the shelves above the oven] that we wouldn’t have otherwise included. Details that have transformed the space into something that we think is really special. She was just brilliant.’
Complementing the joinery is Dezignatek Satin Finish Classic White cabinetry with colonial mouldings, and a TrendStone White Galaxy benchtop.
Another area of the home that saw the floor plan re-jigged for functionality was the master bedroom, with the addition of a walk-in robe and ensuite.
‘The ensuite is compact but functional’, explains bathroom designer Karen Kim from Oakleys Plumbing. ‘We used a wall-to-wall frameless Ava shower unit to achieve Brian’s desire for a “big” shower, combined with a L’hotel compact toilet from Robertson Bathware, and St Michel wall-hung vanity.’ Methven Waipori tapware completes the room.
Karen also worked with the couple to update the family bathroom. ‘Karen guided us through reorganising the room’, shares Brian – ‘ensuring we could include a bath and shower, while still achieving a sense of space. She was fantastic.’
‘It was wonderful to see these simple additions enhance the character and function of their home’, says Karen. ‘Seeing the end result is always the best part of any project. And in this case it was extra special, as the Lyttles had put their heart and soul into saving their house.’
No stone has been left unturned when it came to restoring this family abode. Right down to the fireplaces. While the chimneys are no longer in place, the fire surrounds were lovingly removed, repaired, stored and finally reinstalled: the icing on the cake when it came to creating a sense of authenticity.
‘We have invested decades of love into our house’, shares Rosalie, ‘and it is marvellous to be back, and to call it home once more.’
Words: Lucinda Diack Photography: Mick Stephenson






