Hidden treasure
A dream come true for one Christchurch couple, Red+Black Construction has created a contemporary holiday hideaway in the Banks Peninsula that exudes understated luxury and elegance.
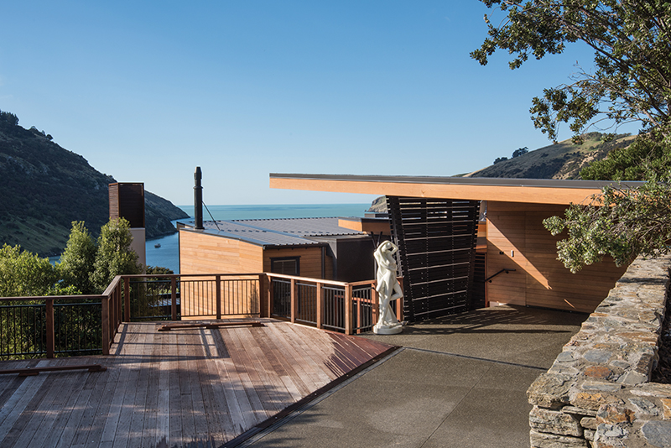
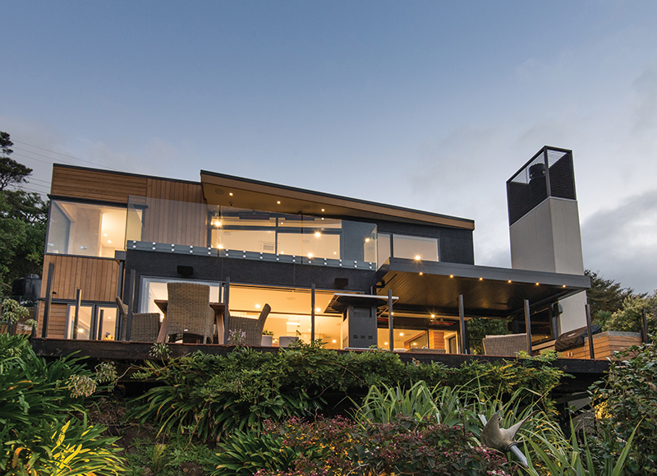

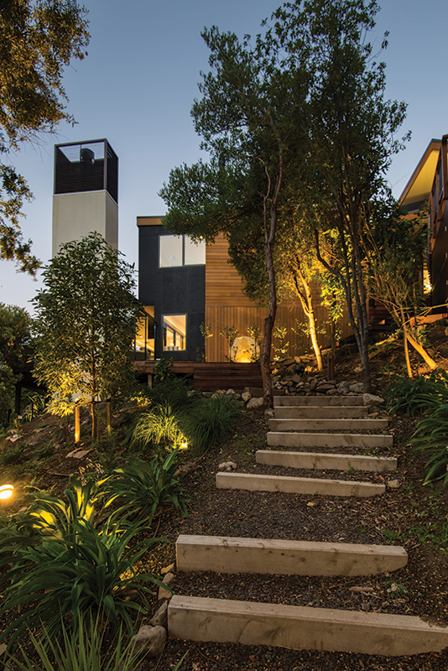
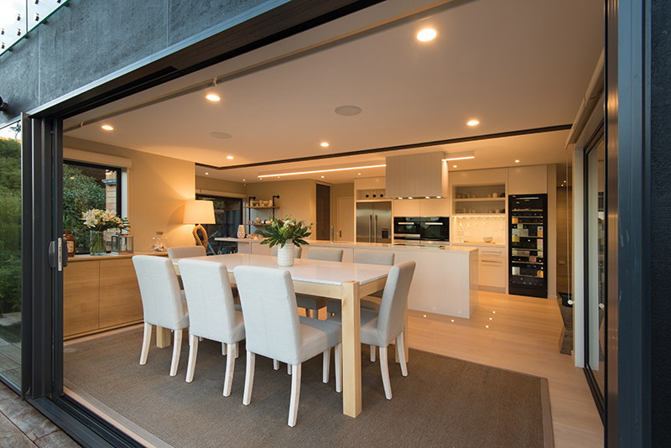
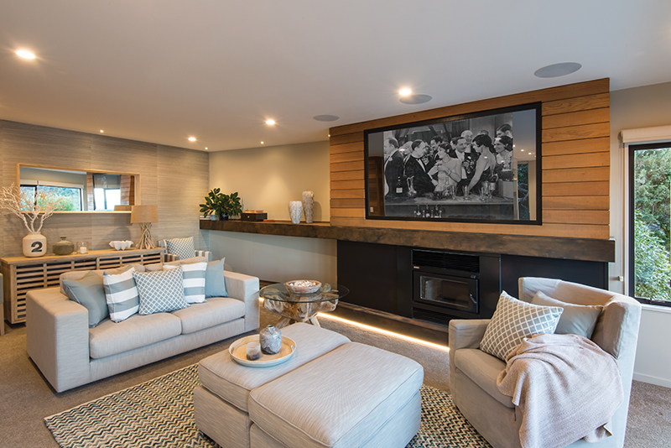
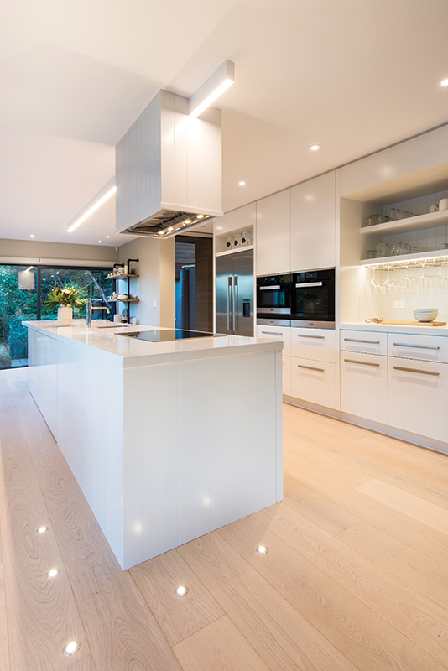
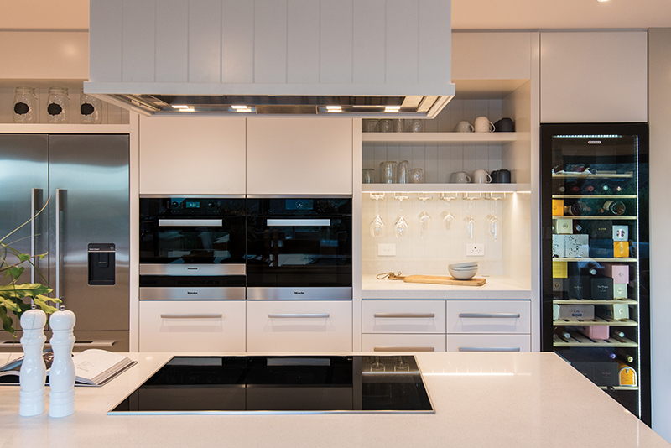
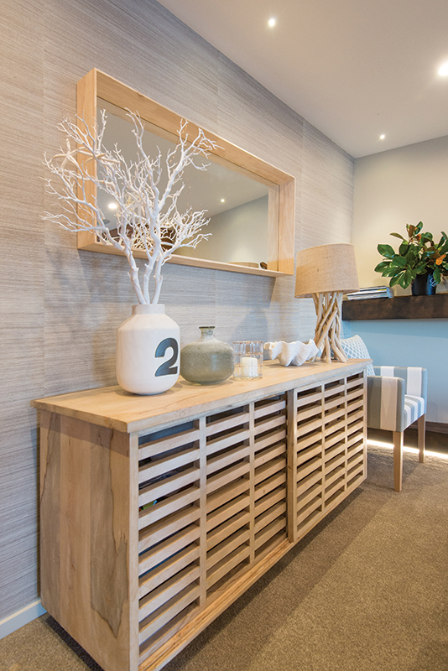
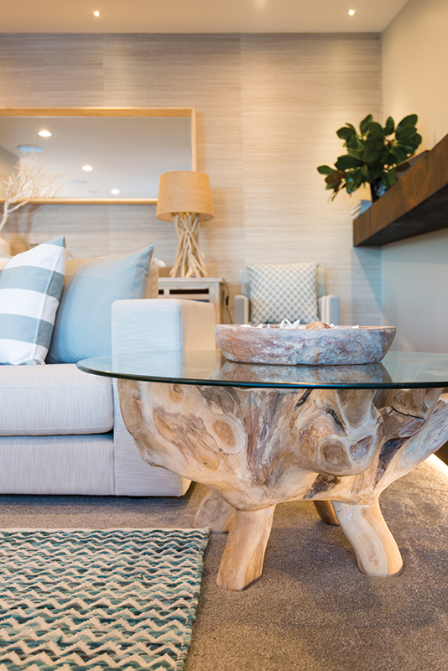
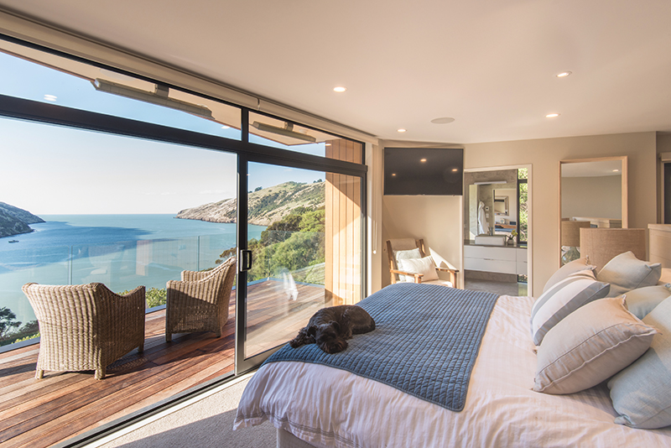
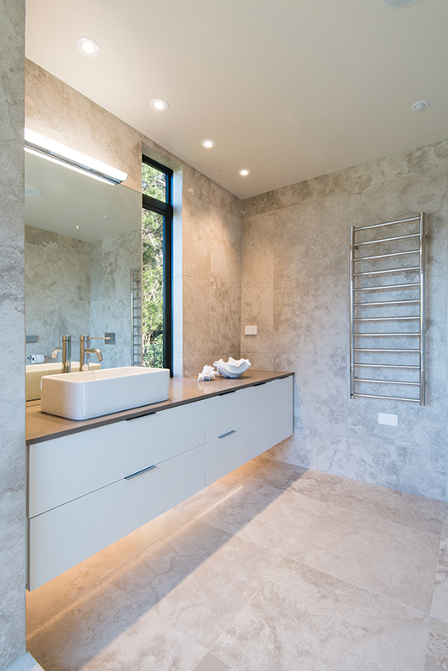
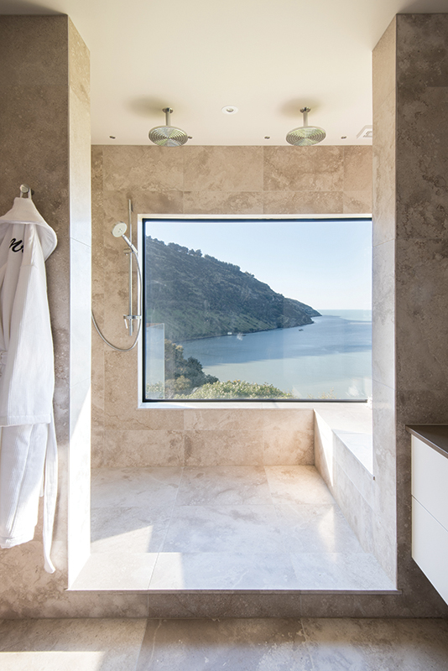
Rob and Libby McCormack have always enjoyed retreating to Little Akaloa, or ‘Little LA’ as the locals like to call it. Just over an hour’s drive from the city – and even quicker if they take their Maserati, the jet-setting couple say – there’s no place quite like this idyllic haven that has been their private playground for half a lifetime.
‘We first discovered Little Akaloa 42 years ago while visiting family friends one weekend’, the pair recall. When Libby’s parents bought a little bach in the bay, they would visit every chance they got. Three years later the young couple bought their own patch of paradise for a meagre $12,400, and have been holidaying there with their family ever since.
Fast forward four decades. With their children now having flown the coop, and recognising their need to spend more time enjoying the fruits of their labours, it was time to kiss their humble Kiwi bach goodbye in favour of something a little more fitting for their eventual retirement.
A number of options were considered – from an extensive renovation of their current humble bach to building completely from scratch on a nearby site – but were dismissed due to the many drawbacks they all posed. Then, as serendipity would have it, another bach they had always coveted – for its glorious panaromic vistas and accessibility – came onto the market.
Just shy of 1200 square metres, the attractive hill site had many positive attributes. Offering easy access and stunning views across the bay, the privacy and seclusion it afforded – nestled within dense bush – particularly appealed to Libby and Rob. Once building began, however, all that remained of the former bach was its original concrete foundations.
The son of family friends – fourth generation farmers in the bay – Grant Waghorn has a deep affinity with the area, unlike any other Christchurch builder Rob knows. ‘No one knows the bay better than Grant; it’s his special place too.’
Following the local builder’s career with keen interest over the years, Rob had come to admire the fastidious nature of the young tradesman. With nearly twenty years in the industry, Grant founded his own building company, Red+Black Construction in 2011. Together with his keen understanding of the area and the clients’ vision firmly at the forefront, Rob had no doubts that Grant was the right man for the job.
‘Building on a steep hill always has its obstacles’, builder Grant Waghorn concedes, but he is quick to point out that the magnificent view made it all worthwhile.
Well before the first spade hit the ground, Rob’s objective was clear: ‘only the best will do’. Unconcerned with how long it took to finish, Rob is the first to admit that he would never be completely satisfied unless every aspect was ‘10 out of 10’.
From a builder’s perspective, Grant says this is the best direction he could have ever wished for. ‘It was such an amazing opportunity and privilege to be part of a project where attention to detail was revered and celebrated at every turn.’
However, a build of this magnitude doesn't come without its challenges. While the isolated nature of the bay makes it a draw card for those seeking solitude, it also posed the greatest challenge for all involved. Good communication and coordination between Grant, who project-managed the build, and the numerous sub-contractors was vital in order to minimise travelling time and costs.
‘We were fortunate that our foreman, Tom Philips, and the rest of the building team were willing to stay over in the bay over the course of the 20 month project’, Grant says, making logistics and communication that much more efficient.
The nature of the site itself also presented its own set of unique challenges. ‘Building on a steep hill always has its obstacles’, Grant concedes, but he is quick to point out that the magnificent view made it all worthwhile. And with Grant’s pragmatic attitude, any problems met along the way were quickly transformed into solutions.
Being so close to the sea influenced the choice of materials, which had to stand up to the brute force of Mother Nature. Supplied by Carter Holt Harvey Woodproducts New Zealand, Shadowclad cedar was used on the home’s exterior for its durability and ability to blend seamlessly with the landscape, while Laserframe and LVL hySPAN were used to create the home’s solid structure.
The success of any building project depends on a solid foundation of strong leadership, communication and the ability to translate the clients’ list of wants and needs into the final product. And the relationship between a builder and the architectural designer – in this case, Lee Johnstone of Bespoke Architecture – is key.
Working on the promise that ‘anything Rob and Libby had ever possibly dreamed or wished for’ would be delivered beyond their own exacting standards, each contractor, supplier and tradesman took great pride in their workmanship, and the final result is testament to this admirable quality.
Striving for perfection in all areas of the project, Lee explains that, with the myriad of adjustments required throughout the course of the project – as concepts changed and the clients’ ambitions grew – what began as a small one-bedroom project soon quadrupled in size.
Keeping the clients’ constant mantra that everything must be ‘10 out of 10’ at the forefront of his mind, Bespoke Architecture’s technician, Dan Birtles ‘did a stellar job’ of managing everyone’s expectations, while overseeing the coordination of the project with immaculate attention to detail.
A casual, coastal feel, which embodied the understated luxury often seen in contemporary holiday homes in the Hamptons, encapsulated the McCormacks’ vision for the interior scheme.
Having developed a symbiotic working relationship with the McCormacks over the years, designing interiors for their numerous Australian properties, Justine Wilson, of Sydney-based Vault Interiors, had a unique insight into Rob and Libby’s personal style and exacting standards.
A casual, coastal feel, which embodied the understated luxury often seen in contemporary holiday homes in the Hamptons, encapsulated the McCormacks’ vision for the interior scheme.
‘It was a real joy being involved in every aspect of the interior design’, Justine shares. From the selection of paint colours, flooring, wallcoverings and window treatments, right down to the bespoke furnishings and finishes, Justine was the guiding light to help realise the couple’s vision.
Using the natural environment as her reference, the colour palette was carefully chosen to complement, rather than compete with, the surrounding natural beauty. Choosing hues that would reflect the changing seasons, Justine was mindful that, no matter the weather, the interior décor would always takes a respectful backseat to the main attraction: Mother Nature herself.
With an earthy, neutral palette of taupes and Arctic whites, Justine introduced pops of subtle sea spray and muted greys in accents, as with the kitchen’s matching bar stools, and cushions and throws in the living room, which take their cue from the variable tones in the sea and sky.
While aesthetics were important to Rob and Libby, so was high-end technology so that everything they needed was at their fingertips. Director of Central Intelligence Audio Visual, Dane Evans says his sole focus was to maintain the highest level of audiovisual standards in all areas of the home, while integrating them into the design in a way that was unobtrusive.
‘Rob and I have known each other for a few years now, and we have spent many a night chewing the fat, teasing out the finer details of the audiovisual product selection and design.’
Playing a pivotal role in every room, technology subtly sets the scene for the ultimate luxury holiday home experience the couple had always dreamed of. For optimal sound quality throughout the home, Bowers & Wilkins Speakers and Denon HEOS Drive Multi-Room Amplifiers were used, while Bowers & Wilkins AM-1 Decking Speakers were chosen for the outdoor entertaining areas, for their high performance, sleek design and weatherproof properties.
The greatest challenge faced when marrying form and function was deciding how best to conceal the gigantic 75 inch television screen in the living room. After months of research, audiovisual expert Dane Evans and interior designer Justine Wilson designed a bespoke solution that elegantly disguises the TV behind a sliver of mirrored glass. An expensive and stressful venture – transporting it back and forth between Sydney and the Peninsula to have the special mirrored glass fitted – but the final result, Dane says, ‘simply blew Rob and Libby away’.
From living to bed to bath, the luxury that technology affords is evident in even the smallest room in the home. Working in close collaboration with Rob and Libby, Oakleys Plumbing Supplies guided the couple through their selection of all bathroom fittings and fixtures for the ensuite and the home’s two other bathrooms.
The very best in automated technologies is evident in the many automated functions of the Duravit toilets’ Starck C SensoWash – designed by Philippe Starck – and in the Methven thermostatic tapware system designed to maintain a constant temperature despite other inhabitants’ water use elsewhere in the home.
The Hansgrohe Raindance slide shower, with overhead twin shower roses and powerful body jets, has been selected for optimal decadence, and a generous picture window affords stunning bay views. All whiteware is complemented by Lyall Park Joinery’s lacquered vanity and offset by natural limestone tiles from BellaRoc.
Clients and contractors all agree: there's nothing quite like the satisfaction of a job well done. In the words of the builder himself, the finished product is the ‘epitome of understated contemporary elegance’, and every day he drives past Libby and Rob’s new home, he is filled with a deep sense of pride, not just for his part, but for all involved that joined forces to deliver a holiday escape like no other.
Words & styling: Majka Kaiser Photography: Centuri Chan






