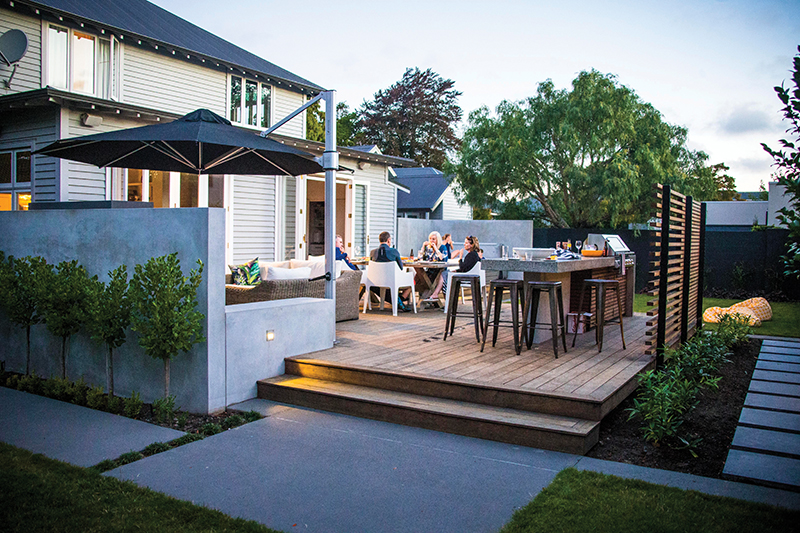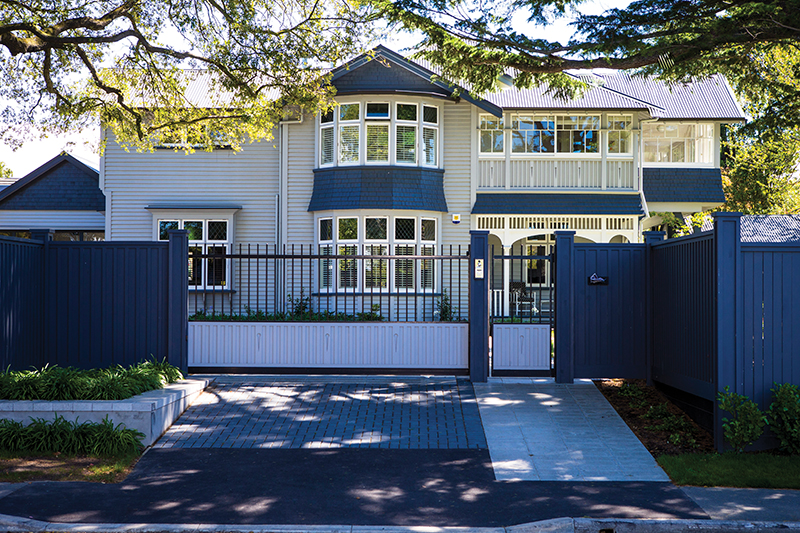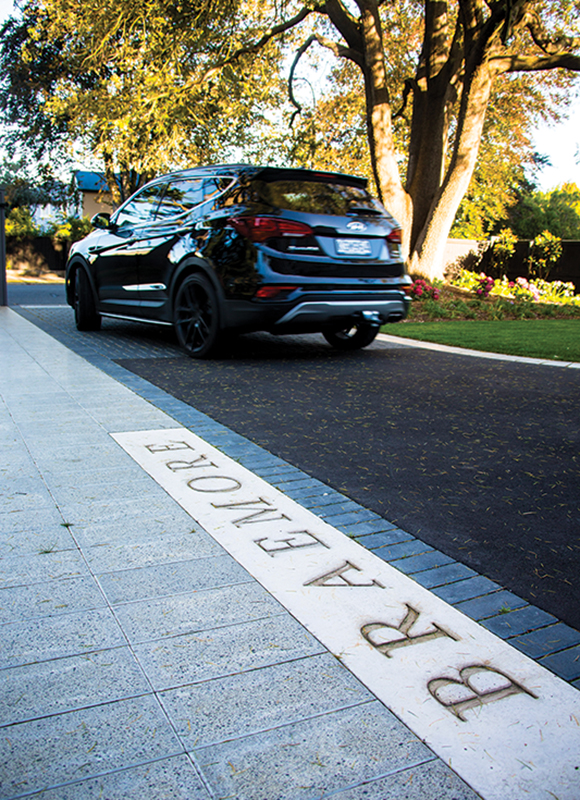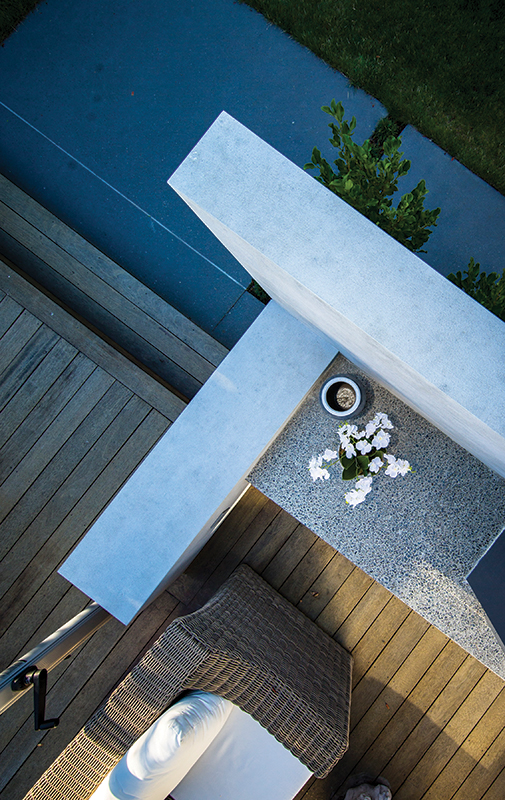Grand plans
A historic homestead with generous grounds, replete with majestic oak trees, is restored to its former glory with the help of the experts at Goom Landscapes.




When the O’Sullivan family moved into ‘Braemore’, a historic home dating back to 1909, there hadn’t been much invested in the outdoor spaces. It was high time it received the attention it truly deserved. And who better to tackle a project of such grand proportions than Goom Landscapes.
For Jo and Sean O’Sullivan, the brief was clear: to create distinct, easy-care zones for relaxing and entertaining, delivered in a timeless style in harmony with the historic home’s stately presence.
The enhancement of the street frontage was a high priority on their agenda; which landscape architect, Jessica Staples, achieved in collaboration with fellow designers, by opening up the entire entranceway to give it greater prominence. The two towering trees either side of the entrance sit ‘much more comfortably’ now, within the generously proportioned new gate, and are illuminated with stunning effect, thanks to the new lighting design – one of Jessica’s favourite aspects of the project.
The removal of the existing garage and the positioning of a new one was another key requirement in the clients’ brief. Where the former garage once stood is now a feature lawn; and the positioning of the new garage has allowed enough space for a potager garden, sitting within easy reach of the kitchen.
Whilst there is a lot of detail around some spaces, Jessica explains that it was just as important to let other spaces ‘breathe’. Working with such an extensive space, they were careful to make way for large expanses of lawn, not only for the children to play on, but also to balance out the large proportions of the house and the mature trees.
What is particularly impressive about this project is the way that contemporary materials have been used in sympathy with the historic home’s traditional architecture. ‘As landscape designers, we have a myriad of materials to choose from. Here, we have achieved a truly cohesive design, where our chosen materials, colours, tones and textures all harmonise exceptionally well.’
The greatest challenge this project presented, however, was working around the protected ‘Notable’ trees. Meetings with arborists and planners were numerous, as were the tweaks to the layout and material selection in order to meet compliance requirements. Then there was the challenge of working around these trees during the construction phase. ‘To avoid disturbing roots, the trees were given a wide berth of about ten metres’, says Jessica. ‘In the end, though, we came up with a solution that appears both intentional and organic.’
The cornerstones of the project, Jessica says, are considered material selection, scrupulous attention to detail and an understanding of scale. ‘Whether it’s a small, intimate space or a sprawling lawn, it’s important to understand the human scale and how it will feel to live in these spaces.’
While Jo enjoys savouring a good book over a glass of wine in the outdoor lounge, Sean’s favourite nook is definitely the barbecue and bar area, while the kids love soaking in the spa after a day of winter sport.
What the couple love most about their new outdoor space, though, is that it has been designed for all-year enjoyment – not just with the warmer months in mind, where indoor entertaining naturally spills out into the courtyard. With winter upon us, the outdoor fireplace and spa make for a highly-flexible space 365 days a year.
0800 466 657 | goom.nz






