Points of distinction
Built by OPX Building Contractors, this new home combines a striking, yet balanced exterior with light, flexible living spaces for all the family to enjoy.
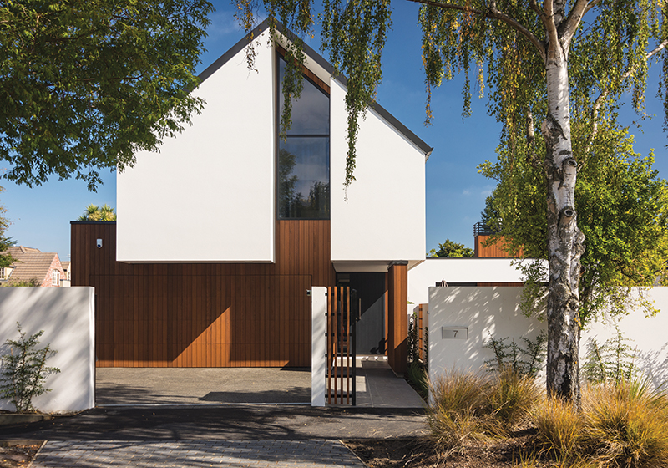
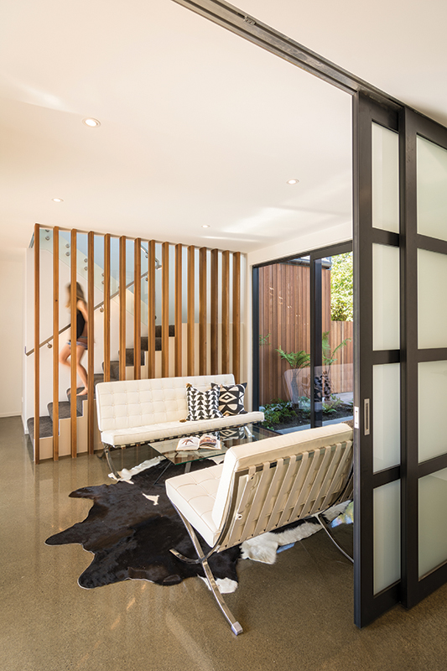
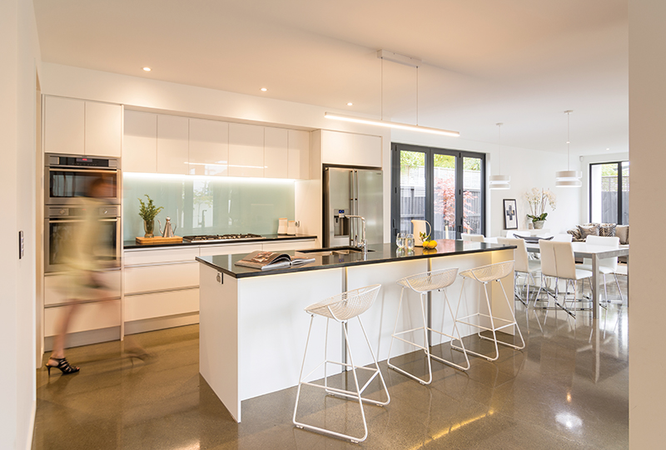
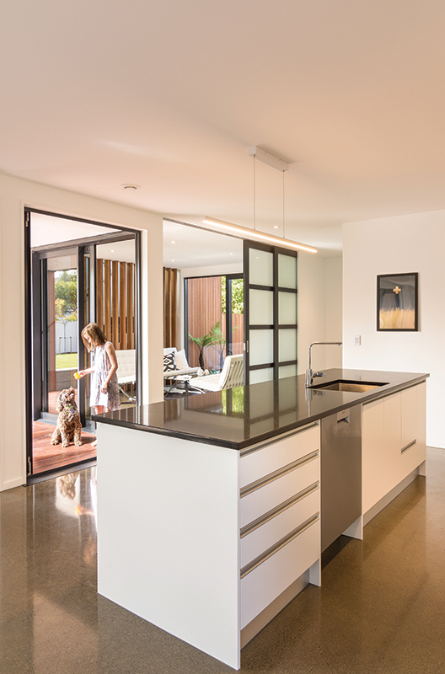
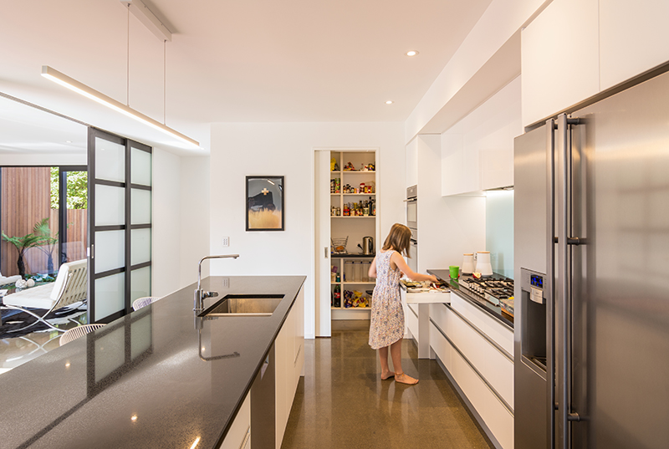
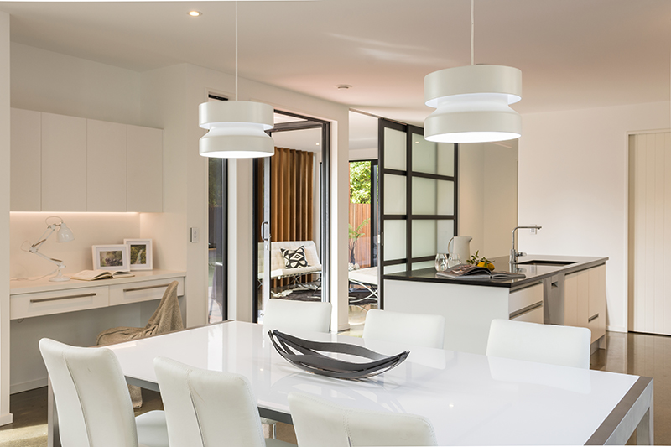
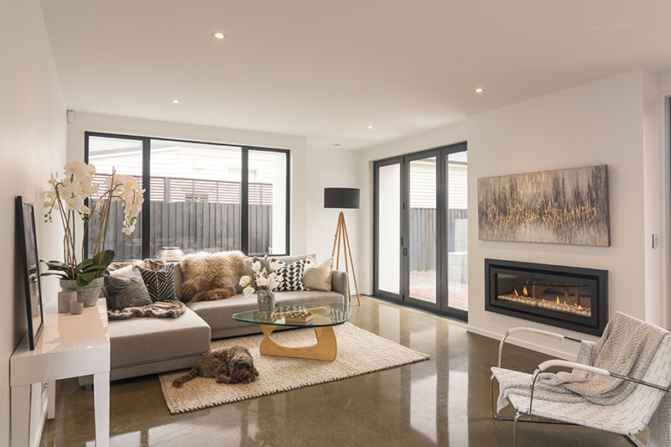
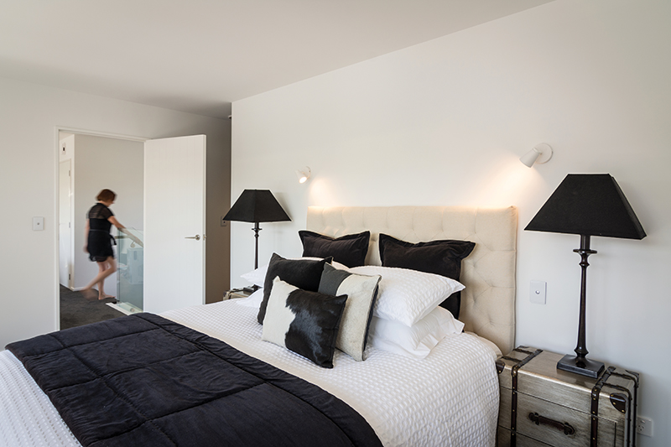
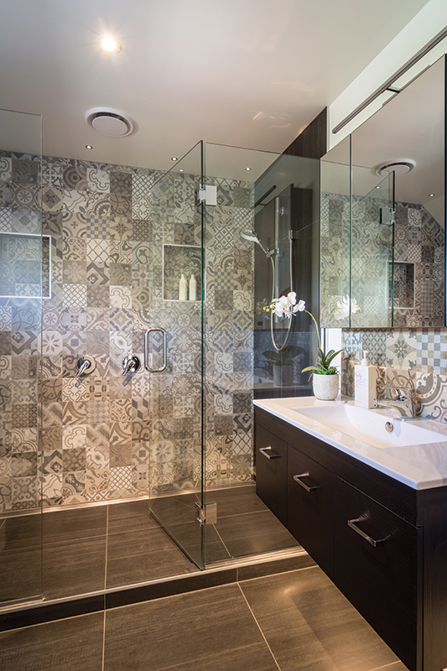
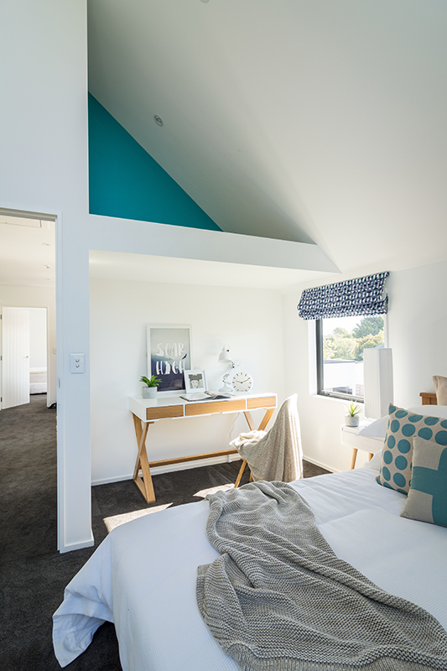
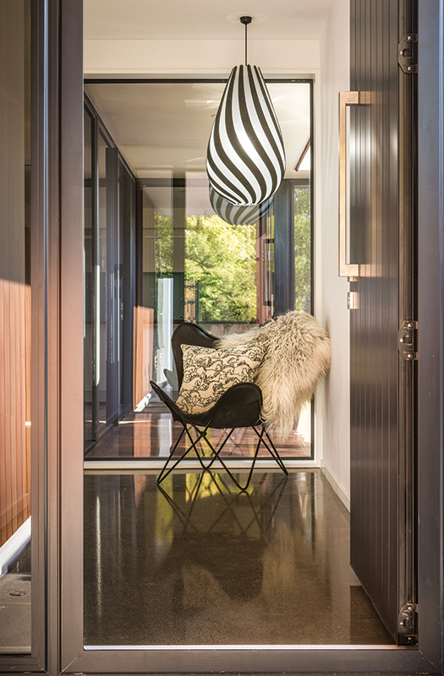
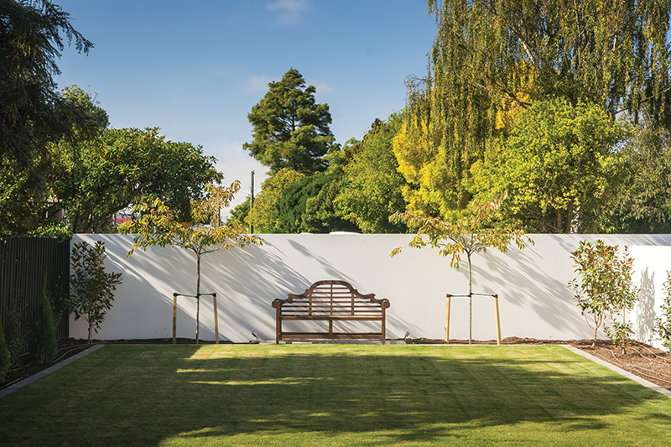
Andrew and Marie Webb had a pretty clear idea about what they wanted, and where they wanted it, when it came to building their family home. They had been on the hunt for the perfect patch for 18 months when the 732sqm property in the leafy, established suburb of St Albans came on the market. ‘The location was ideal – so close to where our girls go to school, as well as to all the facilities, shops and bars in Merivale’, says Marie.
‘Our previous home was very large, but it felt big for the sake of being big’, she explains. ‘It wasn’t as functional as it could have been, and the indoor-outdoor flow was pretty average.’ With two daughters, Niamh (12) and Kayla (10), heading into their teenage years, the couple sought a fresh, modern, energy-efficient home that would serve their changing needs over the next ten or more years.
Marie and Andrew went into their first meeting with architect Chris Prebble, excited to share their priorities and predilections. ‘We had heard about the personalised, collaborative ways the architects at Three Sixty Architecture work with their clients’, says Andrew.
‘From the moment we sat down with Chris, we loved his level of engagement’, adds Marie. ‘He was able to show us the envelope possible in the space we had – taking into account set backs from the creek that lines one side of the property.’
The couple wanted a home that was striking and modern, without being intimidating and monolithic, and that interacted sympathetically with the established built and natural landscapes. When Chris first laid down his plans, they were thrilled.
When it came to who would build their home, they wanted someone organised, meticulous and hardworking; someone they could entrust to deal with any problems that might arise; someone who would share their vision for the project. With his own painting and decorating business, Andrew has worked closely with Damian Eveleigh and Aaron Ford, directors of OPX Building Contractors, and had the benefit of seeing their work firsthand. ‘Having seen the sorts of homes the company builds, and knowing of both Damian’s and Aaron’s strong work ethic and ability to problem solve, there was never really any question as to who would build our home.’
When they met to iron out the details, Damian’s fastidious and forward-thinking approach appealed to Marie. ‘We had a great kick-off session, where we worked out the details and established who would do what’, she says, ‘and expectations flowed from there’.
Planned around a north-facing outdoor courtyard designed to channel views toward the stream on the east side, the exterior combines strong plastered forms, which are offset with softer shiplap cedar elements. Facing the street, a cantilevered plaster gable tops off this distinctive, balanced exterior.
Constructing the cantilevered upper storey wasn’t the monumental challenge one might expect. For Damian and his team, that is. ‘With such detailed plans, we were able to get everything perfect prior to framing – it was all pretty straightforward.’
Completing the Rockcote Integra plaster facade installation on the home and on the landscaping walls was the dedicated team of plasterers from Redrock Plastering. For director, Manu Toailoa, every plastering job presents new challenges, and achieving a flawless finish is imperative: ‘excellent craftsmanship is the key – our work is what people see, so it has to be perfect.’ Manu takes great pride in his contribution to any build and says that ‘working on such a great design and seeing it all come together in the end made this job really satisfying’.
Damian is a builder with lofty aspirations, a steadfast work ethic and exacting standards of craftsmanship. Paradoxically perhaps, it is sometimes the near-invisible or beneath-the-surface elements of a build that epitomise the sleekness of a design and the fine workmanship of a carpenter. The plaster gable perched atop its cedar base is certainly a point of distinction; yet what isn’t so apparent is the flush garage door, cut with meticulous care into the cedar.
‘The carpentry work on this house makes it stand out’, says Damian, who commends the exceptional workmanship of his core team of carpenters. With the garage, ‘it was important that everything was perfectly aligned and that there were no visible fixings, to ensure the visual continuity of the cedar’.
Stepping inside this modern abode, the feeling is airy and fresh, an achievement that comes down to the openness and flexibility of the living spaces, the combination of polished floors and expansive windows, and the light, refined décor.
As architect Chris Prebble explains, ‘the family sought extra spaces for family members to read, play music and chill out, with the kitchen being the focus of the spaces’.
A place of production and creativity; a hub for socialising with friends; a junction for the comings and goings of family life: there is no denying that the kitchen sets the tone for living in this home. Designed and installed by Misco Joinery, the kitchen is perfect for family life – with its large island, generous walk-in pantry and ample storage.
With Dezignatek doors, in gloss and satin finishes, negative detailing on the front of the island, and a stunning black 30mm granite benchtop to top it off, it also exudes sophistication. For Misco’s Kitchen Designer, Stacey Williams, ‘it was great working with a couple who were keen to embrace different textures in the kitchen. The result is fresh and sleek.’
The open-plan kitchen-dining-living is the nexus of home life. Seeking a powerful fireplace to endue the space with warmth and ambience, the couple settled on the Escea DL1100 gas fireplace with Squared Volcanic Black fascia and White Coal fuel bed. As Kelda Hunter from Escea explains, ‘with 10.4kW of heat output and 5 star efficiency, the DL1100 generates enough heat to quickly heat up the largest of rooms, and is perfect for open-plan living. It is also quieter than similar sized gas fireplaces.’
Adjacent to the kitchen is a cosy sitting room, connected by a large cavity aluminium sliding door, which allows the couple to close this area off – if the kids are being noisy upstairs, for instance. To her surprise, the sitting room has become one of Marie’s favourites: ‘I didn’t think we would use it as much as we do, but it is lovely having a coffee in this cosy space’.
Stepping inside this modern abode, the feeling is airy and fresh, an achievement that comes down to the openness and flexibility of the living spaces
Contributing to the clean and bright quality of the living spaces, and adding all-important thermal properties, are fully exposed polished concrete floors. Insitu Concrete was called on to grind, grout and polish the floors – a process that reveals natural variations in the stone composition in the concrete. As Director, Steven Webb, explains, there were steel fibres remaining in the concrete foundation, revealed during the process; and these flecks of steel add a subtle element of interest.
Marie admits that she wasn’t a proponent of the concrete floors, initially, because she thought they’d be cold. But she loves the surface. With underfloor heating, the family have found their feet on this beautiful surface.
To complement the polished floors, they wanted ultra soft, hardwearing carpet for the bedrooms. Assisted by the team at Nextdore for all their flooring and tiling needs, the couple selected Cavalier Bremworth Inscape, a 100% solution dyed nylon carpet.
Eschewing ‘big for the sake of being big’, and taking the desire to create fun, flexible spaces to the next level, Marie and Andrew had a nifty idea for utilising the space beneath the cathedral ceilings in their daughters’ bedrooms.
‘Marie suggested the idea of creating reading nooks for the girls’, says Damian. Niamh’s study nook is accessible by a ladder, whereas younger sister Kayla has fun negotiating a climbing wall to reach hers. ‘It was satisfying building these into the design.’
This home comprises personalised spaces for all family members to enjoy. The girls have quirky, comfortable and, at times, messy spaces for socialising, study and sleep. Along the hall, the master bedroom’s monochromatic theme is both elegant and calming, with a dramatic ensuite complete with luxurious double shower.
‘We went out on a limb with the tiles in the ensuite’, says Marie, ‘– we wanted something different, with more texture’. Again, with the guidance of the team at Nextdore, the couple selected Spanish Porcelanosa Dover Antique wall tiles for the ensuite; meanwhile Stone Mosaic tiles fuse with Season Nero Matt tiles in the wet areas.
On paper, the design of this home captivated the couple, and builder, Damian Eveleigh, from the start – with its overhanging plaster gable resting on warm vertical cedar, a striking focal point. With the three-dimensional reality now settled in its surrounds, the effect hasn’t worn off. ‘I feel proud of that house when I drive past it – it’s sharp and commands attention’, says Damian. ‘Aaron and I have proven that OPX Building Contractors can do high-end architectural builds – and get them perfect.’
The warmth and respect the couple has for Damian is testament to this builder’s organisational skills, impeccable workmanship and solid work ethic. ‘We can’t fault his work in any way, and he was always a step ahead of the process’, says Andrew. ‘His pride is well-earned.’
‘The experience working with Damian and his team has certainly not put us off building again’, adds Marie. But, with a house built for now and tomorrow, and spaces for all the family to enjoy, ‘we will be staying put’.
Words: Kate Barber Photography: Mick Stephenson
Styling & production: Majka Kaiser / Comber and Comber






