A place in the sun
Built by Paul McStay Homes, this outstanding 390sqm home encapsulates everything the Foster family wanted; in particular, it captures the sun

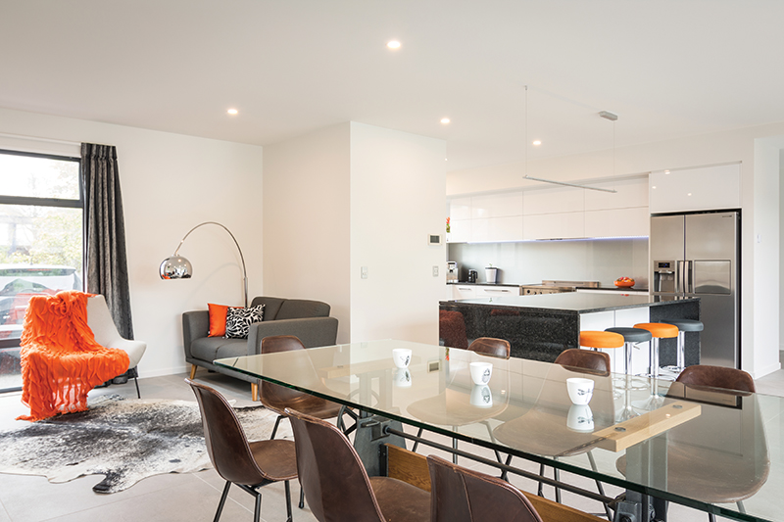
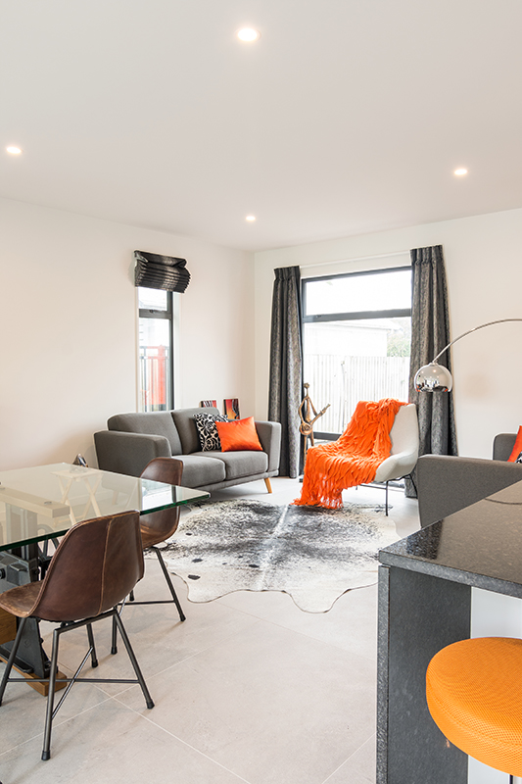
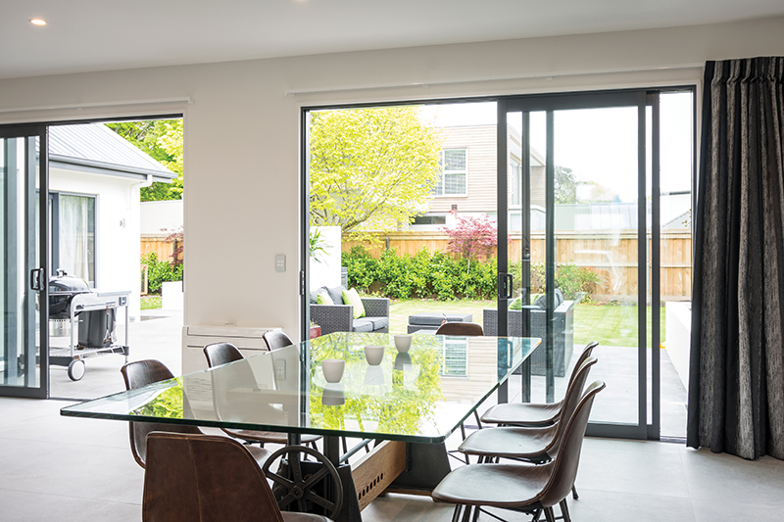

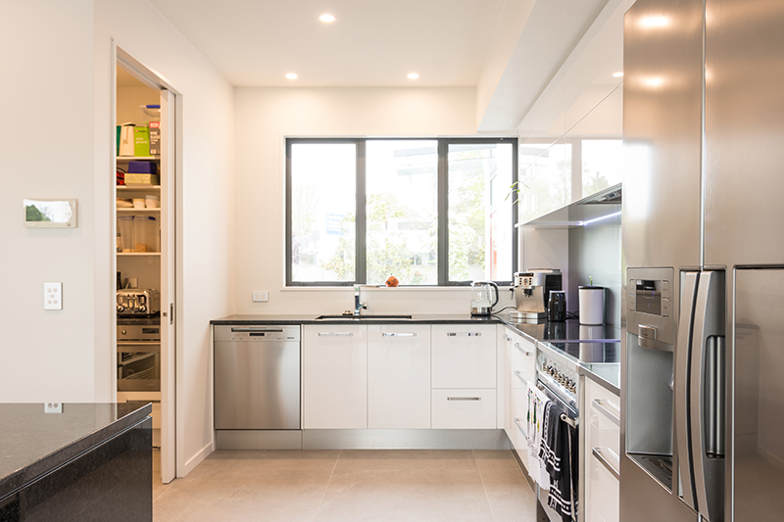
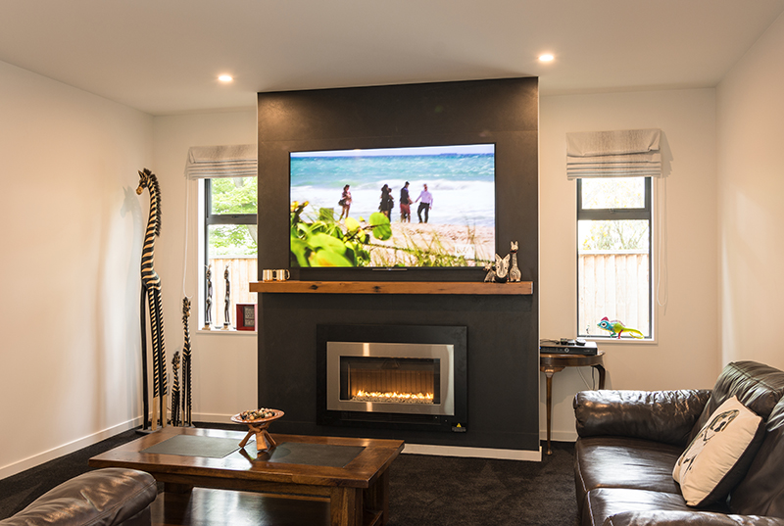
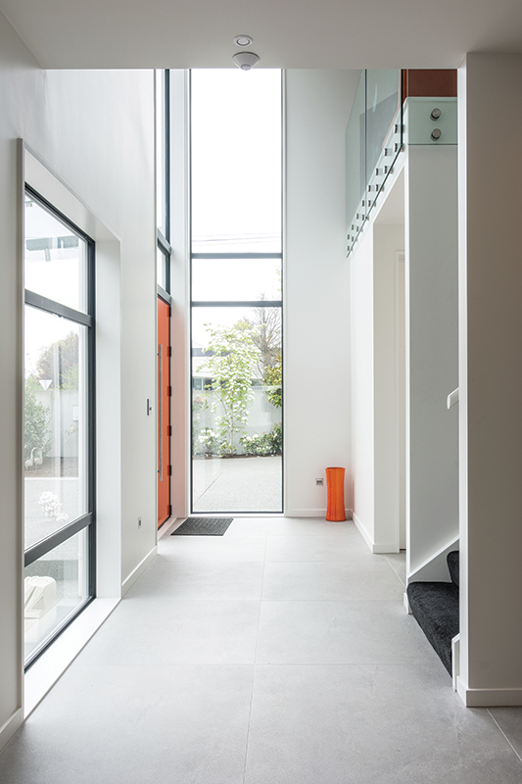

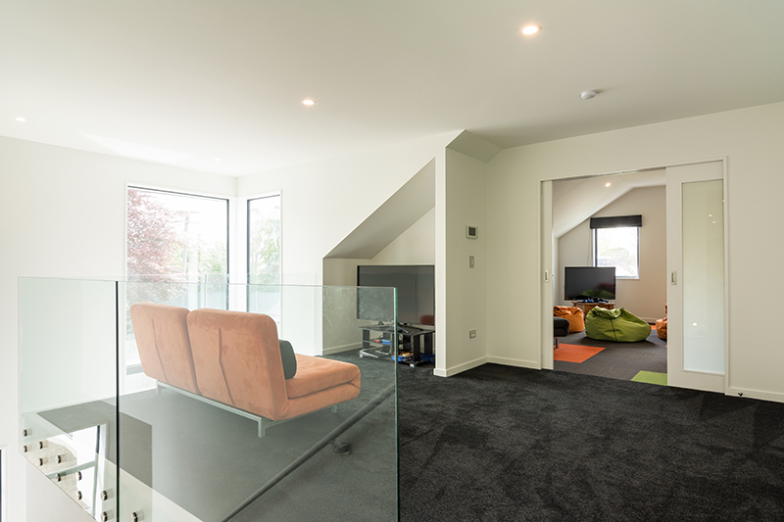
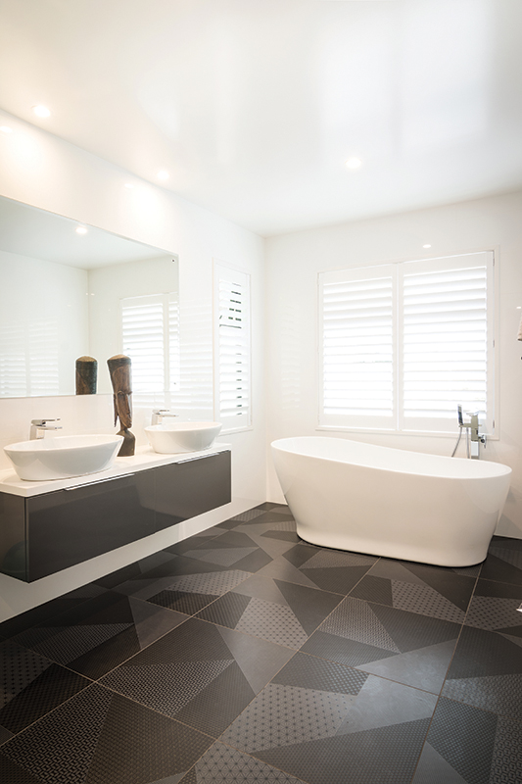

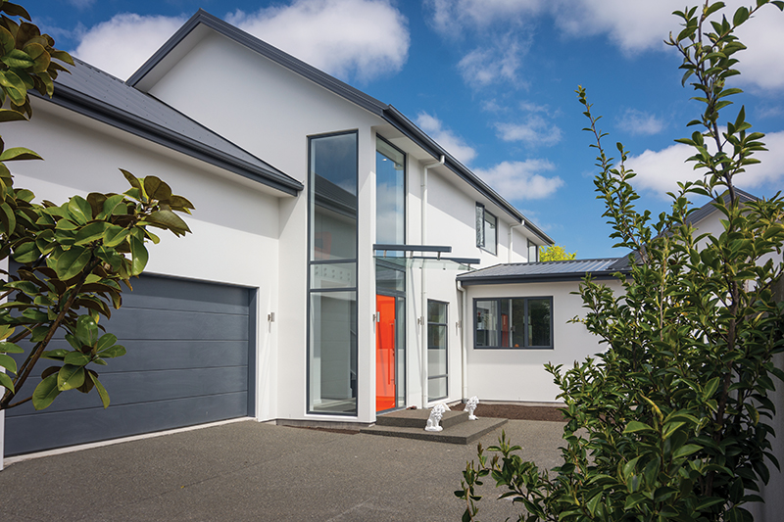

Trevor and Anne Foster never entertained the idea of moving away from Fendalton when the Canterbury Earthquakes of 2010 and 2011 damaged their home beyond repair. ‘We loved the area and, with the boys settled at school, we decided to stay put’, shares Anne.
When the couple embarked on a new build, they were determined to create something ‘different’ – different from their old house and from all the new houses going up around Christchurch.
Anne, who hails from South Africa, also wanted a house that captured the sun and exuded warmth. ‘I wanted big airy spaces and lots of light’, she shares.
Taking this desire for sunlight to new heights, Trevor – who is the General Manager of EnaSolar – wanted to harness the sun’s energy through the use of solar panels, so that they could heat the house economically. ‘We wanted a home that was warm, dry, open, relaxed and fun to be in’, he says.
‘A friend of ours had built with Paul McStay Homes and had had a really positive experience’, says Anne. ‘When we met Brendon [McStay], we knew we had found a company that was right for us and for our build: Brendon was relaxed, and nothing was a problem.’
Brendon remarks on the ‘complementary’ ideas and strengths of Anne and Trevor, as they strived towards a ‘common goal’: a design that stood out from the crowd, and that incorporated cutting-edge technologies to create a warm, comfortable and efficient home.
Paul McStay Homes provides a full in-house design service – offering their clients intelligent, functional designs that incorporate all their ideas and requirements. ‘We can provide you with everything, from creative concept drawings to final working drawings, all designed to suit your personal style, land and budget’, explains Brendon.
‘When they came to us, Anne and Trevor knew what they wanted. So we were able to recommend a designer to create working drawings for them.’ Being their first build, naturally ‘they were looking for guidance’ – something that Brendon and the team were able to provide at every stage.
Before building could commence, a reinforced gravel raft had to be put in place to strengthen the home against future seismic movement. Gardiner Excavating came onboard to excavate and prepare the Floor Slab sub-base, which included soil compaction and testing to comply with the engineer’s specifications. As Kevin Gardiner explains, ‘unless we excavate all the grass and unsuitable material from the building profile and replace it with suitable, compacted, specified metal from a certified source, the total integrity of the structure is in jeopardy’.
The big test came in November 2016, when the magnitude 7.8 quake reminded everyone of the volatility of the earth beneath us. As Anne says ‘we felt very safe in the new house. If we had have been in the old one, we would have been sleeping in the car.’
Trevor agrees: ‘the house was built to handle such events, and performed very well – we felt safe and very happy that we did it right!’
The exterior of the home is distinctive, with the dark aluminium joinery and Colorsteel roof framing the crisp white plaster. Properly Plastered came onboard to supply and install the Rockcote Integra exterior cladding system from Resene Construction Systems. Durable and low maintenance, the popular system is bold and modern, and offers remarkable versatility in terms of its finish. In this case, Tasman Mineral Texture provided a subtle granular surface, which was then painted White Pointer using Resene’s X200 Paint System. As Glenn Munro of Properly Plastered explains, ‘we are committed to Resene Construction Systems as we believe their products are the best’.
Complementing the striking design of the home, charcoal coloured concrete and exposed aggregate were used for all the hard landscaping, such as the driveway. I Pave Concrete and Asphalt worked closely with the couple, as well as the Construction Supervisors, to undertake all the hard landscaping, and ‘see the clients’ vision come to life’. As Daryl McLachlan of I Pave points out, ‘the shaping of the main driveway and the stepped patio area at the rear of the house are very effective’.
From its inception, this build was about marrying aesthetics with performance, which saw the couple engage Conqueror Garage Doors. Leading the way when it comes to insulated garage doors, Conqueror offers an extensive range of residential, commercial and industrial doors, which are custom-manufactured to meet specific requirements. For the Fosters’ home, they manufactured and installed fully-insulated, double steel skin doors that use PIR thermal core technology – ensuring that, like everywhere else in the house, the garage is not only easily accessible, it is sealed from the elements and warm.
This ultra modern house has a commanding presence, but is far from cool and aloof: expansive windows invite the eye, and the light, inside, and a resplendent orange door extends a warm welcome to visitors.
First Windows and Doors custom-manufactured and installed all the windows and doors for the home. As Director Simon Carrodus explains, ‘our focus is always on getting the basics right: we deliver on time; the windows and doors fit; and we tidy up loose ends promptly.’
For the exterior joinery, Trevor and Anne chose Thermal Heart aluminium joinery, which includes a thermal break separating inside from outside, ultimately offering them more control of the indoor climate.
As Simon explains, the ‘fantastic bright orange Plasma door panel with glass front’ – which is visible from the street – makes ‘a striking statement’. It also sets the tone for an interior that is warm and vibrant, that reflects the personalities of those who live here.
Inside, the feel is both relaxing and refreshing, with magnificent double-height windows enveloping the entranceway on two sides, whilst flooding the space with natural light. The low-emissivity coated glass used throughout improves the windows’ insulating properties: essentially helping to regulate the temperature inside – whether it is biting or baking outside.
Building from scratch was an opportunity to incorporate innovative materials and technologies to create a warm, comfortable home, while totally ‘changing the look’. As Anne explains, ‘the old house had a steep ceiling, with a large cavity – essentially it was redundant space. And there was no modern insulation. I liked it because it was different, but I wasn’t in love with it.’
A team of interior plasterers from Lance Ash Interiors came onboard to install batts, and fix and stop plasterboard in the new house. The experienced plasterers provide a complete drywall service, and take pride in their attention to detail and flawless finishes. For General Manager, Graeme McErlich, the large open stairwell and coved ceiling in the upstairs living are standout features of this impressive home. ‘We are very happy with the quality of the finish, and enjoyed being part of such a first-rate project.’
Simply striking, this home is also smart. As the General Manager of EnaSolar, Trevor recognises the amazing advantages of harnessing the energy of the sun; and the couple were determined to integrate a solar system to help heat their home.
As Trevor explains, ‘at the heart of every PV solar system is a technology that converts the sun’s collected energy, from solar PV panels, into usable electricity. The grid-tied EnaSolar inverter allows you to use the grid when you need to.’ As with every project they undertake, EnaSolar designed the most appropriate solar system to match generation to energy consumption.
From early morning the windows capture the sun; and the solar system is operational from as early as 7.15am, explains Trevor. Then, throughout the day, the insulated foundation absorbs and retains the heat.
‘We moved in during the cold month of July’, says Anne, ‘and we felt immediately how warm the house was’. Installed by Central Heating New Zealand, the underfloor heating ensures that the home is warm and comfortable year round. ‘It is wonderful’, enthuses Anne.
As Wesley Pearce of Central Heating New Zealand explains, warm water pipes were embedded in the floor slab during construction to act as a large radiator which gently releases heat into the house. Combined with this, a quiet, efficient air-to-water heatpump, with power supplemented by the solar panels, warms and re-circulates the water in the underfloor pipes. ‘The underfloor system offers an even spread of heat throughout the home, and provides ideal heating distribution for our bodies – warmer at the feet and cooler at the head. Choosing underfloor heating provides warmth to the otherwise cold tiled floors.’
Brendon comments on how important it is to take the time to get to know different products – such as the in-slab heating. Brendon and the Construction Supervisors onsite took great care when it came to communication and execution. ‘Solid communication with everyone involved is imperative when it comes to ensuring everything is done right and the project runs smoothly’, says Brendon.
Presented with the opportunity to ‘change the look’ of her home – to create something truly unique, the biggest ‘struggle’ for Anne was ‘finding “different” things in the shops’. With a keen eye for original, beautiful pieces and a strong design sensibility, this ‘struggle’ was one she relished.
Internally and externally, every nook, every surface, every space has been carefully designed with aesthetics and performance in mind
For Anne, the kitchen-living space is her favourite. With windows on both sides, the space is flooded with natural light. It is the perfect space for coming together as a family, or for enjoying a morning coffee – with Snoopy (the dog) bathing in the sun close by.
Through the considered use of colours, materials, hardware and lighting, the kitchen joinery optimises practicality and achieves the desired ‘wow’ factor. For Amy Scott of Sockburn Joinery, ‘it was satisfying working with a client with such passion, who thought outside the box and who wanted something a bit special’.
Of the features that make this kitchen distinctive, Sockburn Joinery installed a 30mm polished granite benchtop in Nero Topaz, from Granite Benchtop Company. The benchtop marries sleek design with practicality and performance: the scintillating surface is also hardwearing, and the stunning waterfall edges define the space and create a breakfast bar.
The home comprises three bathrooms, and each of these has been put together with an unfaltering commitment to achieving a uniquely beautiful look. The couple found everything they were looking for in terms of bathroom products and plumbing supplies at Zip Plumbing Plus. The bathrooms feature elegant vanities, baths, towel rails and toilets from the Methven range. Made in New Zealand, the range offers the ultimate in convenience and function, whilst exemplifying the modern, refined aesthetic the couple sought.
As with the other spaces in the house, the bathrooms are replete with natural light, which accentuates the sleek finishes, and generates a feeling of warmth and freshness. The tiles selected for the bathrooms are particularly striking – with arresting geometric tiles adding a playful dimension.
When it came to achieving smart storage solutions throughout the home, Design Consultant Marie McCabe, of Wardrobe World, walked the couple through their options and designed shelving solutions for each room. ‘We provide personal contact with our clients throughout their build’, explains Marie, ‘and we can easily make adjustments to our designs, as they are saved on our CAD system.’ Trevor and Anne chose coloured Primemelamine wardrobes for the three main bedrooms, and white Melrobes for the other two robes.
Internally and externally, every nook, every surface, every space has been carefully designed with aesthetics and performance in mind. The outdoor living space to the rear of the house is perfectly situated for privacy and for soaking up the afternoon sun.
The team at Mclenaghan Contracting worked alongside Paul McStay Homes and the couple to prepare and lay the ready lawn – immediately transforming a building site into an inviting and refreshing extension of the home. As Andy Mclenaghan says, ‘good landscaping sets the tone for the whole property’.
While Anne is quick to point out that the garden is still ‘a work in progress’, the beautiful green lawn, framed by patio and plastered planter boxes creates the scene for countless hours outside this summer.
At Paul McStay Homes there is a strong family ethos, built on the ‘loyalty we have established with our suppliers and subcontractors. We have a loyal group who have been with us for many years’, says Brendon. ‘We have really great relationships among the team.’ For Brendon, the success of any project comes down to excellent supervision. ‘Our Construction Supervisors did a great job’‚ he says.
‘We hadn’t built before, and didn’t really have a clue’ about the process, shares Anne. But as they reflect on their experience working with Paul McStay Homes, Anne and Trevor are unreservedly enthusiastic: ‘it was great – really great!’
Entrusting Paul McStay Homes with their special project, Anne and Trevor have achieved their place in the sun. A home that is singular and striking in design and orientated to capture the sun. A home that meets all the needs of their family; and in fact attracts a few ‘extras’ – as Anne explains, ‘I come home and find a house full of teenagers and an empty fridge!’
Words: Kate Barber Photography: Mick Stephenson






