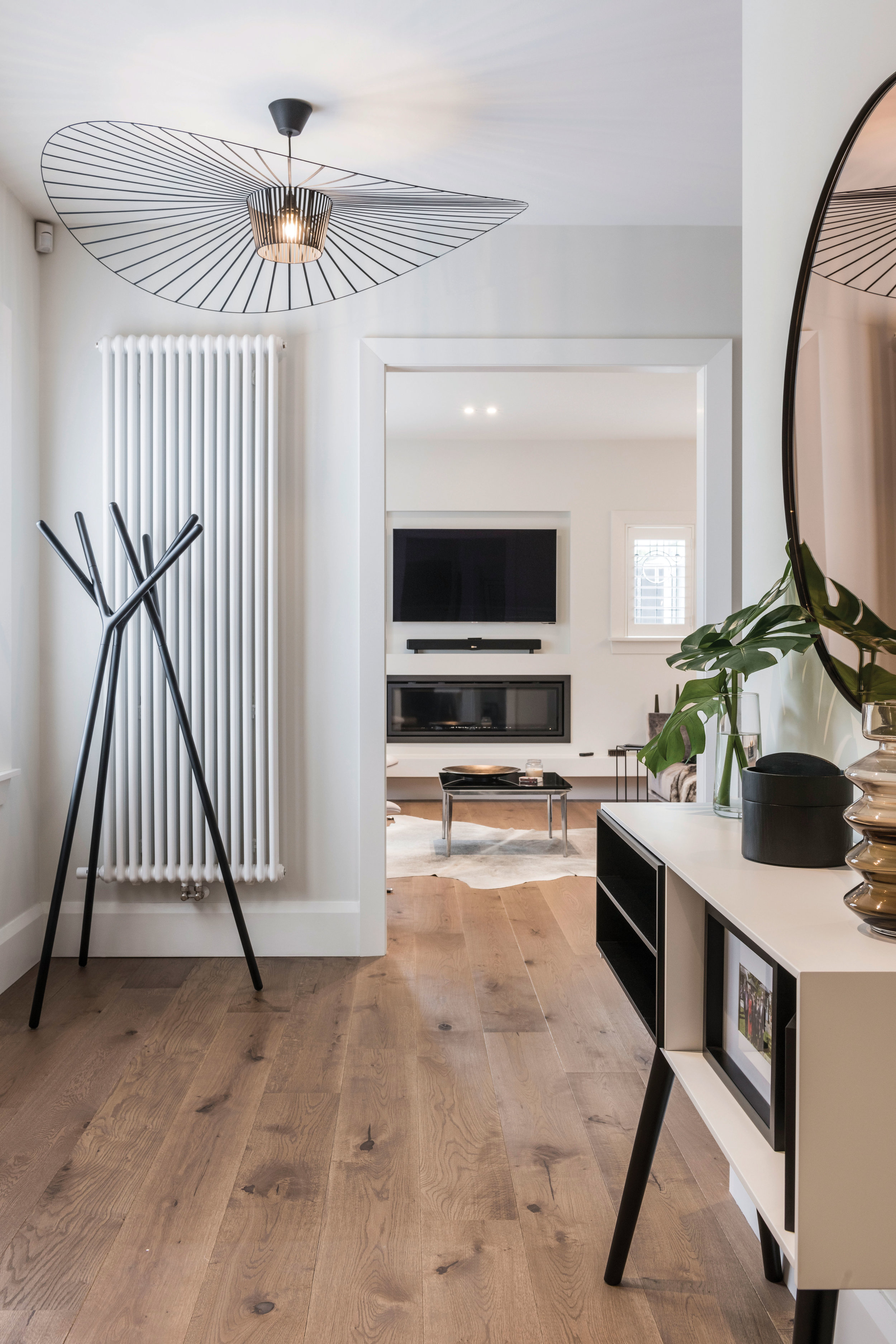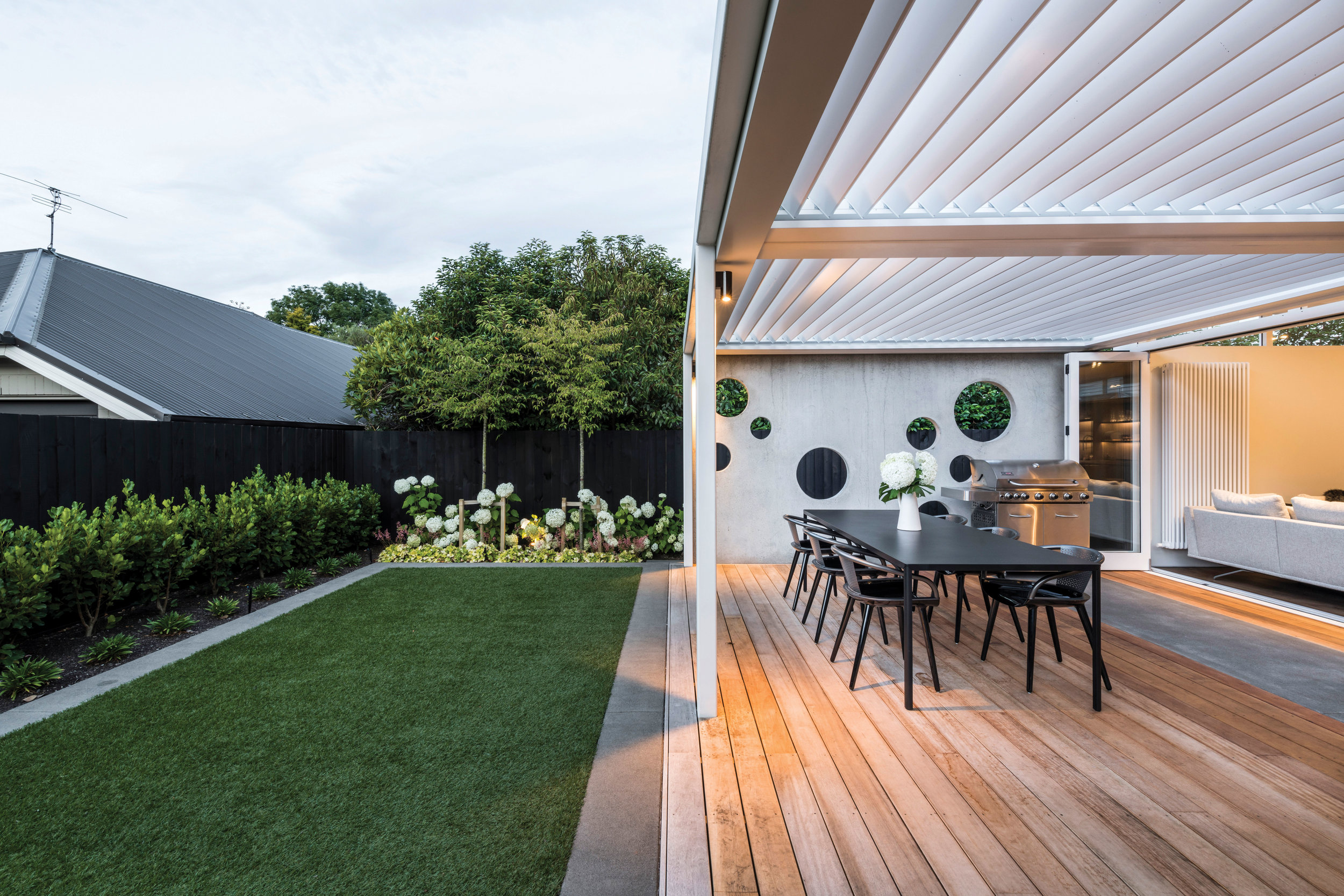Passion for style
A show-stopping transformation of Nextdore owner Nick Dore's own 1920s villa results in a beautifully balanced home, reimagined for modern life; with elegant interiors showcasing many of the products Nick passionately believes in.
Words Anna Scaife Photography Stephen Goodenough
For owner Nick, the love of design and the search for beautiful, quality products goes back a long way. His company, Nextdore, formerly Dores for Floors, is an enduring retailer in Christchurch, having been established in 1960 and run by three generations of his family. He says, “I saw the renovation as a unique opportunity to work with some of our key partners, to collaborate and showcase products that I am very proud to supply through the business. These are products that look fantastic and will last and last.”
Nick and wife Marie bought the 1920s weatherboard house in 2010 as a family home for them and their three children. Shortly after, the Christchurch earthquake left the house with significant damage, but the family was in no rush, and the project did not begin until much later when Nick engaged Tobin Smith of CoLab Architecture to plan the repairs, redesign and extension. “It was a pleasure to work with Tobin. It was really very easy. The first drawing he did was pretty much what we ended up with.”
Nick and Marie engaged CoLab Architecture early before earthquake repair work started, and construction on the project took place in two stages with one overarching ‘master plan’. Firstly, the work to strengthen and repair the existing home and rework the layout of the internal spaces, followed by stage two, the addition of a contemporary kitchen/living area at the rear of the house with a seamless connection to the north-facing outdoor living area. Architect, Tobin says, “The project was a true collaboration between ourselves and the client. In this instance, Nick had visited some of our previous projects and thought we’d be a good fit. There was mutual respect throughout the design and construction phases, making it very easy to reach a consensus on any critical decisions. Internally, the house is a showcase of Nextdore’s products – a true collaboration between architect and supplier to achieve one common and cohesive outcome, which now stands as a seamless integration of old and new.”
Now home to just Nick, Marie and their youngest, the couple look forward to spending many more happy years in a home that caters as well to two as it does when they have a house full of family. With the master bedroom on the ground floor and a further three bedrooms and a bathroom upstairs, they can shut upstairs off when not in use, allowing them to live comfortably on the ground floor. “The kids love coming here,” says Nick, “and we want it to be a house they can come home to anytime.”
The remainder of the ground floor comprises the entranceway with its stunning oversized door, the lounge and dining combined, and the extension that includes the kitchen and a second living area. Nick found the unique kitchen cabinetry pre-made at a trade show in Italy and shipped it home, setting the architect a challenge to make it fit the space. The huge kitchen island is topped by the crowning glory, a stunning Porcelanosa marble benchtop in a mocha-like colour.
Nextdore is the sole supplier of prestigious Spanish company Porcelanosa’s products in New Zealand, and examples of its premium quality products feature throughout the house. Nick says,
“I feel very lucky to be able to work with Porcelanosa, they are innovative and have a true commitment to quality and the environment.”
Apart from the kitchen, the joinery in the home was designed by CoLab Architecture and manufactured and installed by Christchurch company Joinery Scene, including the grid shelving, with its elegant negative detailing, separating the lounge and dining and creating the hallway. Joinery Scene also manufactured a custom-made cabinet in the master bedroom including the elegantly tapered iron legs plus plus the team designed and manufactured the fitted wardrobes throughout.
Having lived for some years in the villa, a priority for Nick and Marie was to improve the comfort levels in the home with a heating upgrade. Central Heating New Zealand supplied the radiator system that transformed the home changing Nick and Marie’s lifestyle. “The client wanted a full home heating and domestic hot water heating solution that could fit in with the character of the house. For this reason, multicolonna radiators were chosen to complement the home’s retro/modern appearance,” says Luke Merryweather from Central Heating New Zealand. Nick confirms the house is now incredibly warm and the gas fireplace in the lounge is now mostly used for ambience.
Helping to ensure year-round comfort, the decision to install Luxaflex Somfy automated roller shades allows Nick and Marie to set and forget the timer to maximise shade or insulation depending on the time of year. For example, in winter the timer function will close the blinds before dark, trapping the heat from the sun inside.
The extensive electrical work was capably handled by family-owned Pye Electrical, a company with 30 years in the industry and an experienced team of skilled electricians working on residential and commercial projects. Ricky Pye from Pye Electrical says, "We were very happy to be involved with this project. It was a pleasure working alongside Nick and Marie who made our job easier by knowing what they wanted from the start. The end result is a lovely home and a fantastic showcase for all involved."
The couple chose to put carpet in the bedrooms for warmth and comfort underfoot, selecting a beautiful cut pile 100 per cent wool Bremworth Collection carpet from longstanding, trusted supplier Cavalier Bremworth. All Cavalier Bremworth high-quality carpets are manufactured locally from New Zealand wool.
The fusion of the original home with the new created a few challenges for Aogán of Aogán McGuinness Painting and Decorating. The team was engaged to ensure the high-quality finish the outstanding renovation required. Aogán’s experienced team completed both the interior and exterior paint finishes using the Resene paint range, he says, “As the owner of the business I am onsite frequently to ensure smooth running of the job and to maintain the highest quality work.”
CoLab Architecture’s ambitious plan for the home included a significant rework of the spaces and the decision to move an existing garage meant the house gained a valuable stretch of north-facing garden that Emma Johnston, Senior Architectural Designer from Goom Landscapes, turned into a fabulous outdoor living space that flows effortlessly from the kitchen diner extension.
Encompassing all of the exterior spaces, Emma’s design utilised concrete as one of the primary materials, used in a variety of ways to create varied shapes and finishes, alongside Vitex hardwood timber, black metal, and artificial turf. Emma says, “Working closely with the client and the architect made the result very special. We’re very proud to have been involved in the project and of creating an amazing outdoor space to complement the design of the house.”
Creating that true seamless flow to the outdoors, Louvretec supplied and installed three motorised 180 Linear Opening Roofs within a steel and aluminium combined frame, creating all-weather shelter over the deck. Allard Chrisstoffels from Louvretec says, “Letting the freshness of a summer day into this home doesn’t mean you have to feel the full force of the weather. Opening roofs provide a controllable, functional outdoor living space and a new favourite gathering spot.”
The resulting outdoor living area and garden is punctuated by unique and beautiful design features, such as the round concrete stepping stones, as well as succeeding as a highly-functional, sheltered, sunny, and inviting space.
As a person who cares strongly about design and quality materials because of his work, Nick thoroughly enjoyed the process of collaborating on this extensive project. “It’s the first project I’ve done like this and I wanted to make sure what we did was for the long haul, and it’s a great showcase for what can be achieved. You can get great results on all types of budgets, the secret is to choose good quality and use it sparingly.”
Nick encourages people to come into Nextdore at the beginning of their project, the company is no longer just a flooring supplier and can assist with a wide range of products for interiors. The team of in-house interior designers is there to help with anything from selecting a tile to a full consultation. “I encourage people to come in with a budget in mind and our job is to show them what they can achieve with what they want to spend.”
In his own house, Nick had a strong sense of what he wanted to achieve, and the careful attention paid to each of the numerous small decisions has created a home which elegantly balances the old with the new. With the project complete, the couple are thrilled with the results. “We love coming home to this house,” says Nick, “we both feel very fortunate to live here.”
Involved in this project
Tiles
Nextdore
03 366 9400
nextdore.co.nz
Flooring
Nextdore
03 366 9400
nextdore.co.nz
Bathroom Fittings
Nextdore
03 366 9400
nextdore.co.nz
Benchtops
Nextdore
03 366 9400
nextdore.co.nz
Architect
CoLab Architecture Ltd
03 379 3309
colabarch.co.nz
Landscaping Design and Construction
Goom Landscapes
0800 466 657
goomlandscapes.co.nz
Heating
Central Heating New Zealand Ltd
03 357 1233
centralheating.co.nz
Blinds
Luxaflex
luxaflex.co.nz
Outdoor Louvres
Louvretec Canterbury
03 374 3263
louvretec.co.nz
Electrician
Pye Electrical Ltd
03 365 0907
pyeelectrical.co.nz
Painter and Decorating
Aogán McGuinness Painting and Decorating
027 480 6069
Joinery
Joinery Scene Ltd
021 623 446
Carpet
Cavalier Bremworth Ltd
0800 808 303
cavbrem.co.nz

















