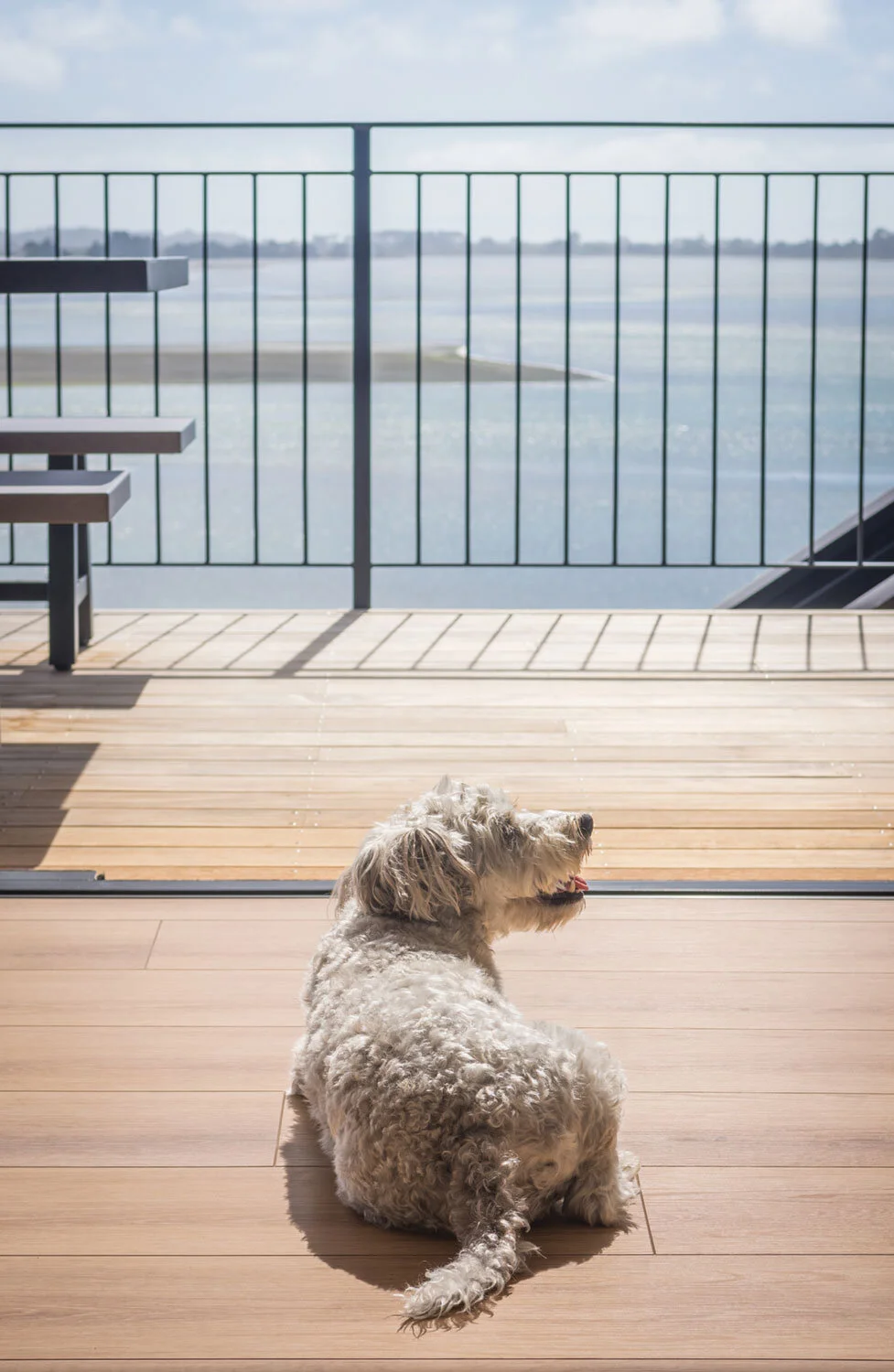Just right for two
Not too big, not too small. When the owners of this Mt Pleasant beauty couldn’t find the two-bedroom home they wanted, they worked with John Ross Architectural Builders to build their gorgeous, compact new home.
WORDS Anna Scaife PHOTOGRAPHY Mick Stephenson
The only family member who needed time to adjust to this new house overlooking the estuary was the dog, Sophie. The pup took some tumbles trying to get used to the hard floors, but owners Rosie and Wayne say, for them, “There’s not a single thing we would change.”
When the couple could not find the right house on the market, John from John Ross Architectural Builders introduced them to the sloping section on the hill at Mt Pleasant, and it was clear to them it was the perfect spot to build their new home.
“We walked onto the section, and it had a calming effect,” says Wayne. “The views are magnificent.” Impressed with other homes delivered by John Ross Kelleher and his team, Wayne and Rosie signed on with the company to manage their build, saying that knowing the cost from the outset was a significant factor in making their decision.
Tobin Smith of CoLab Architects designed the floor plan to maximise the views and suit the couple’s lifestyle and love of a paired down, clean, European-style interior. The home has a serene feel, achieved using a consistent palette with the walls finished in Resene Quarter Rakaia throughout. Underfoot is a Disano Design Floor by Haro. It’s a sustainable alternative to engineered timber with multiple layers and a cork underlay to dampen sound.
“It all worked perfectly,” says Rosie, “It’s warm and tranquil and just has a lovely feel.”
UNDERSTATED LUXURY The bathroom is a serene space with Unique Stone large profile tiles from Byrmac Tiles, fitted by M2 Flooring Limited.
In the bathrooms, Brymac Tiles supplied the Unique Stone large profile tiles in gloss finish. This style features a large variation in the patterns, which gives the tiling an organic feel. Fixtures and fittings in both bathrooms are high-gloss chrome. The master bathroom features a freestanding bath with a spout purchased well before the foundations were laid.
“We jumped the gun a bit buying the spout for the bath, but we just loved it,” says Rosie.
The perfect spot to build their new home
The floor plan includes the open plan living and dining room, opening onto the Grappa deck and overlooking the estuary view. There are two spacious bedrooms; a guest room with ensuite and the master with a walk-in wardrobe plus the main bathroom. The master and the main bathroom can be closed off if the couple has house guests.
Wayne and Rosie wake up to a glorious sea view from the master bedroom, and it’s even possible to see the ocean from the shower in the main bathroom. Working with Zia Lilley, interior designer for John Ross, the interiors have a relaxed feel.
“The finishes are tactile and subtle,” says Zia. “We wanted to make sure that none of the features were overwhelming. The softness of the carpets, the textures, and the complementary tones make this home liveable and cosy.”
Having never built before, Wayne and Rosie loved the process of working with John Kelleher and his team, describing building their own home as a tick on the ‘bucket list’. John says, “Building is a journey, and people talk about the stress of building, but actually it should be an enjoyable process. There are always a few hiccups and decisions along the way – but overall, we want it to be fun for our clients.”
The site, with its incredible panoramic view of the estuary, was neglected and overgrown. Still, the established growth also meant the couple could preserve the mature trees giving them a head start on the landscaping. They are particularly proud of the street frontage and entranceway, with its strategic lighting placed amongst the planting to dramatic effect. Every detail has been thought of, with leftover Grappa decking used to construct a custom letterbox to complement the house.
“The design is simple, and that makes every detail so much more important,” says John. “The result is a house that’s simple and unique. I have had a lot of phone calls from people who have seen this house.”
With everything in place to begin work, the COVID lockdown was announced the morning the Portaloo was delivered to the site. But, once things returned to (near) normal, they were soon underway, and Wayne and Rosie stayed eagerly involved right through the process.
“We had regular meetings onsite with Tobin, John and the foreman, Tim. We felt we were partners in the process, and we could be flexible and change things on the go if we needed to,” says Wayne.
LOOKS AND PRACTICALITY The beautiful kitchen has been made with maximum storage by Hagley Kitchens.
For John, it was gratifying to deliver a home that Rosie and Wayne so obviously love living in. The company have become specialists at sourcing sections in the hill suburbs, developing expert knowledge and delivering ‘out of the box’ architectural builds to an exceptional standard.
“I live by the details,” says John, “and I’m very big on the feel of a home. The collaboration with Tobin and the execution by our team produced a fantastic result for our clients.”
Wayne and Rosie moved in just before Christmas, and they are delighted. “We love the home, it’s just amazing, and the views are incredible. We are just so pleased with the job that John and the team did. There is absolutely nothing we would change.”
INVOLVED IN THIS PROJECT
BUILDER
John Ross Architectural Builders
027 312 2932
johnross.nz
INTERIOR DESIGN
Zia Lilley
John Ross Architectural Builders
027 312 2932
johnross.nz
TILE SUPPLY
Brymac Tiles
03 366 8187
brymactiles.co.nz
KITCHEN JOINERY
Hagley Kitchens
03 961 0966
hagleykitchens.co.nz
CARPET INSTALLATION AND TILING
M2 Flooring Limited
021 817 400
BUILDING SUPPLIES
Pro Build ITM
0800 445 520
itm.co.nz















