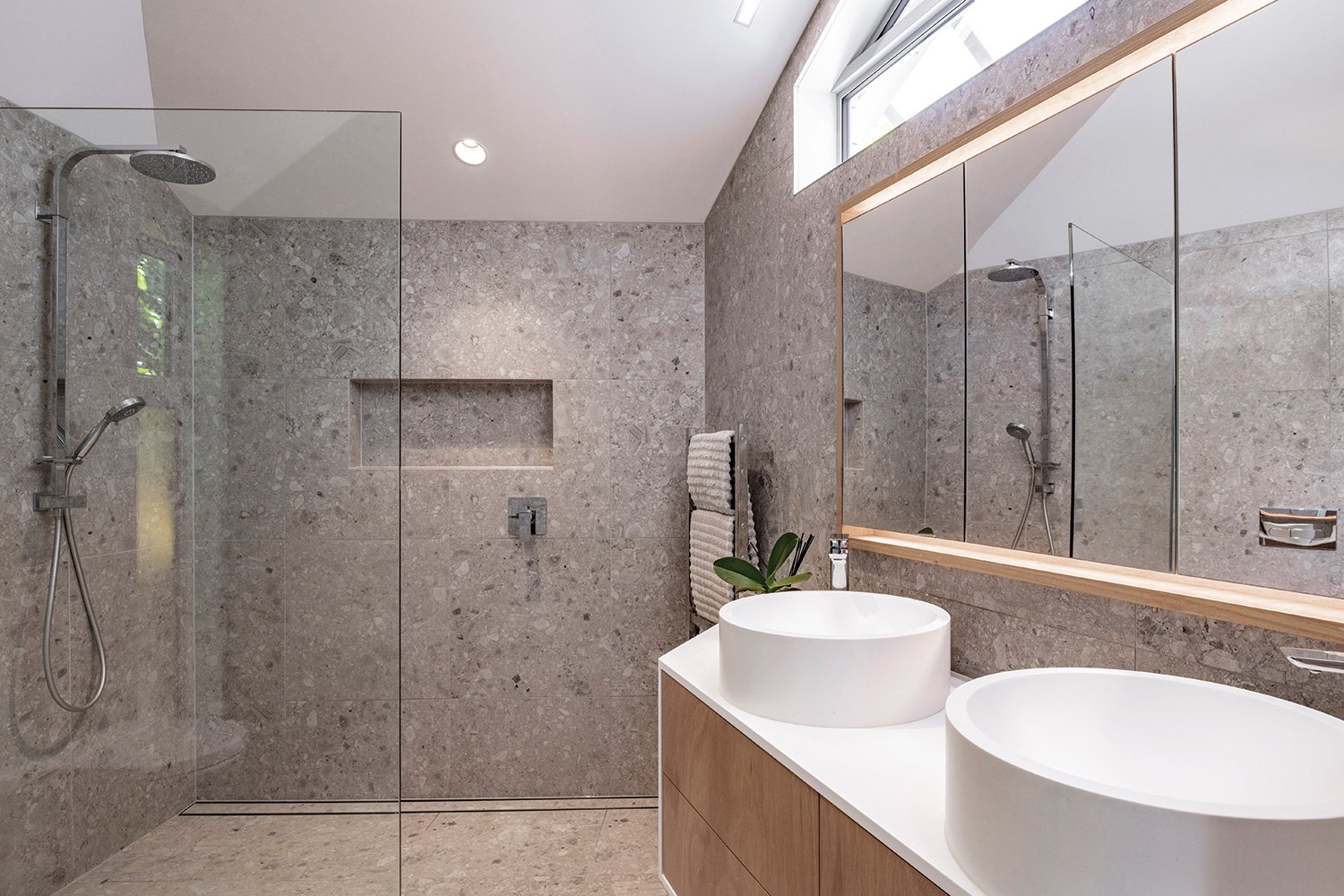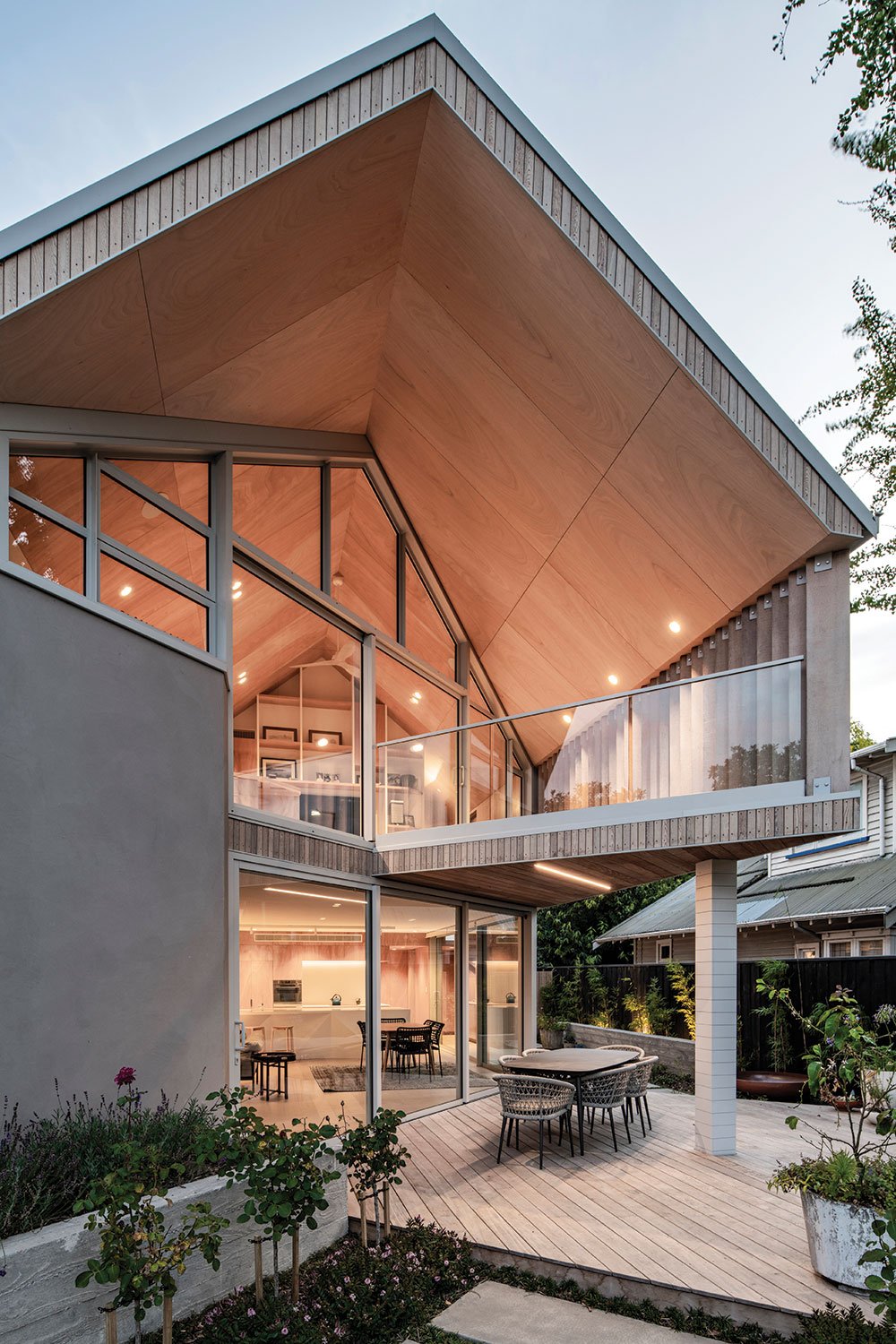Naturally narrow
Quietly positioned close to the Avon River, this dazzlingly unique home from South Architects and John Garlick Builders is a fine example of how a narrow site never needs to be a hindrance to beauty.
WORDS Kathy Catton PHOTOGRAPHY Stephen Goodenough
There’s something quite special about homes designed and built with a sense of creativity and artistry in mind. Often reflecting the personalities of the people who live in them or representing moments in a place’s history (with all its struggles and joys), homes that ooze uniqueness are a delight to explore. Such is the case with this home.
With a desire to be close to family and the central city, the homeowners asked South Architects to design something that engaged with the landscape, namely the adjacent Avon River and the city of Christchurch. The couple also wanted a sustainable home with room to enjoy the garden and admire the long vistas across the river.
PERFECT PRECISION All joinery, including the kitchen, pantry, laundry, wardrobes, vanities, bookcases and office desk are made by Joinery By Design from Gaboon plywood.
“After listening to our clients, we wanted to create a sense that this timber material rises up from the ground and encapsulates the first floor,” says Craig from South Architects. “This way, the timber form entwines the home with the landscape, and in a sense, drapes from one end of the home to the other.”
The timber lattice screen is a central theme of this home. It rises up over the entry and merges beautifully with the first-floor volume. The north side of the home is largely glazed, giving views towards the Avon River. It’s delightfully created, almost like a nest on the edges of the bustling, rebuilding city.
“The traditional gable form is pushed and pulled to create differing levels of shading and shelter, where the form raises from one side (sitting area on the ground floor) to the other, encasing the first-floor balcony,” says Craig.
SIMPLE LINES The clean lines of the acrylic benchtops and splashbacks by Benchtop Concepts add a modern yet classical look to the kitchen.
Despite the small size and narrowness of the site, this 258 square metre home is surprisingly bright and open both inside and outside. It’s almost as if the narrowness is part of its beauty, and this is captured through the use of the angled timber fins. Of course, the danger with a narrow site is the potential overbearing feeling from neighbouring properties.
Craig explains, saying, “The narrow shape of the site meant recession plane angles had a bearing on the overall concept. This proximity to the boundary encouraged the creation of timber fin privacy devices to avoid overlooking towards the neighbour.” This series of gaps and openings throughout the house further contribute to the openness of the home, while creating privacy and the opportunity to create different views to the riverside.
NATURAL TONES Masters of consistency and quality, Milano Tiling laid the tiles throughout the home. These grey tiles provide contrast to the sleek bathroom vanity tops from Benchtop Concepts.
The use of cedar cladding on the ground floor and cedar-stained cladding on the first floor instantly create a homely feel and complement the relative greenery of this central Christchurch suburb.
With sustainability in mind, the thickness of the framed walls and roof structure has been increased to enable a greater level of insulation to both floor, wall and roof. The window frame is thermally broken and has been pushed back against the timber frame to align the thermal break with the double glazing and wall insulation.
The air quality is managed with a mechanical ventilation system, located within the ceiling space and ducted to various areas of the home. Solar panels and batteries allow the occupants to manage the electrical demand as cost-effectively as possible.
DESIGNER GARDEN The dream landscape garden provides a beautiful flow around the entire home and was the creation of a team experts - Debbie Rimmer Landscape Design, Green Therapy and Concrete Brothers.
The inside of this home is just as impressive as the outside. The use of Gaboon ply for large amounts of the interior walls, ceiling and outside soffits, as well as the bespoke cabinetry lend a natural feel throughout the home.
There is not a right-angle in existence in this home! The irregular angles provide a quirkiness and homeliness at the same time. A building of this complexity required an outstanding builder.
The homeowners have worked with John Garlick Builders on all their building projects, and this home build was no exception. Specialising in high-end architectural builds, the team at John Garlick Builders has the experience to understand the unique challenges of any area or house built in Canterbury.
ULTIMATE ELECTRICAL Electra-Call provided a reliable and expert electrical solution for this home. The lighting design focuses on a low glare approach while maintaining good light levels. The Listening Post installed the complete home sound system.
“With a project like this one, we needed to do a large amount of prior planning,” says Kade Atkinson, managing director of John Garlick Builders. “It was about always having the ability to forward think and foresee issues and next steps quite far down the track.”
For example, the tight, narrow site meant there was only 400 millimetres of spare space to manoeuvre around on one side of the building and 1200 millimetres on the other.
“We had to think about what materials we would need for landscaping and future parts of the build from the very beginning,” says Kade. “Everything was brought to the site by hand because of the narrow restrictions.”
NATURALLY BEAUTIFUL FLOORING Haro Engineered Timber Flooring in Oak Sand Grey, made in Germany and PEFC certified, is used throughout the interior of the home.
Add in the traffic management required when preparing the site (due to the property being close to a major intersection), and it becomes clear just how expert the team at John Garlick Builders is.
“My staff have a meticulous eye for detail and have worked with me for many years,” says Kade. “We all work on the same page, and as a result, we’re a well-oiled machine.”
The kitchen benchtop is just one of the standout features of this home. With a geometrically angled benchtop that resembles a diamond shape in parts, it’s a focal point for this open-plan living space.
CEDAR SECTIONAL DOOR The clever use of cedar by Custom Made Custom Doors creates a sleek and streamlined garage door.
Kade is quick to praise his staff and is proud of the result they have achieved, saying, “I’m not the one swinging the hammer, it’s the guys on-site who have made this happen. The team and I gained huge satisfaction and pleasure out of this project. I feel very proud that, together, we built this.”
Nothing quite like this home has been seen in Christchurch before. This one-of-a-kind home is a true work of art. It is a reflection of the creativity and imagination of its architect. The sheer intricacy of the structure and the meticulous way it has been built is a reflection of the professionalism and craftsmanship of the builder. It’s a place where this couple can come to relax and enjoy the beauty of nature while also feeling like they’re in a truly special and unique home.
INVOLVED IN THIS PROJECT
BUILDER
John Garlick Builders
027 434 0096
johngarlickbuilders.co.nz
ARCHITECT
South Architects
03 943 0369
southarchitects.co.nz
STRUCTURAL ENGINEER
Powell Fenwick
03 366 1777
pfc.co.nz
ELECTRICAL
Electra-Call Canterbury Ltd
021 276 9378
electra-call.co.nz
ENGINEERED TIMBER FLOORING
HARO Flooring New Zealand
0800 427 669
haro.co.nz
JOINERY
Joinery By Design
03 384 8461
jbd.net.nz
LANDSCAPE AND GARDEN CONSTRUCTION
Green Therapy
0508 242 733
greentherapy.info
LANDSCAPE PACKAGES AND CONCRETE
Concrete Brothers
0508 374 839
concretebrothers.co.nz
SOUND SYSTEM
The Listening Post
0800 864 434
listeningpost.co.nz
TILING
Milano Tiling
03 332 9130
milanotiling.co.nz
GARAGE DOOR
Custom Made Garage Doors
03 347 8333
custommade.co.nz
BENCHTOPS
Benchtop Concepts
03 342 9218
benchtopconcepts.co.nz















