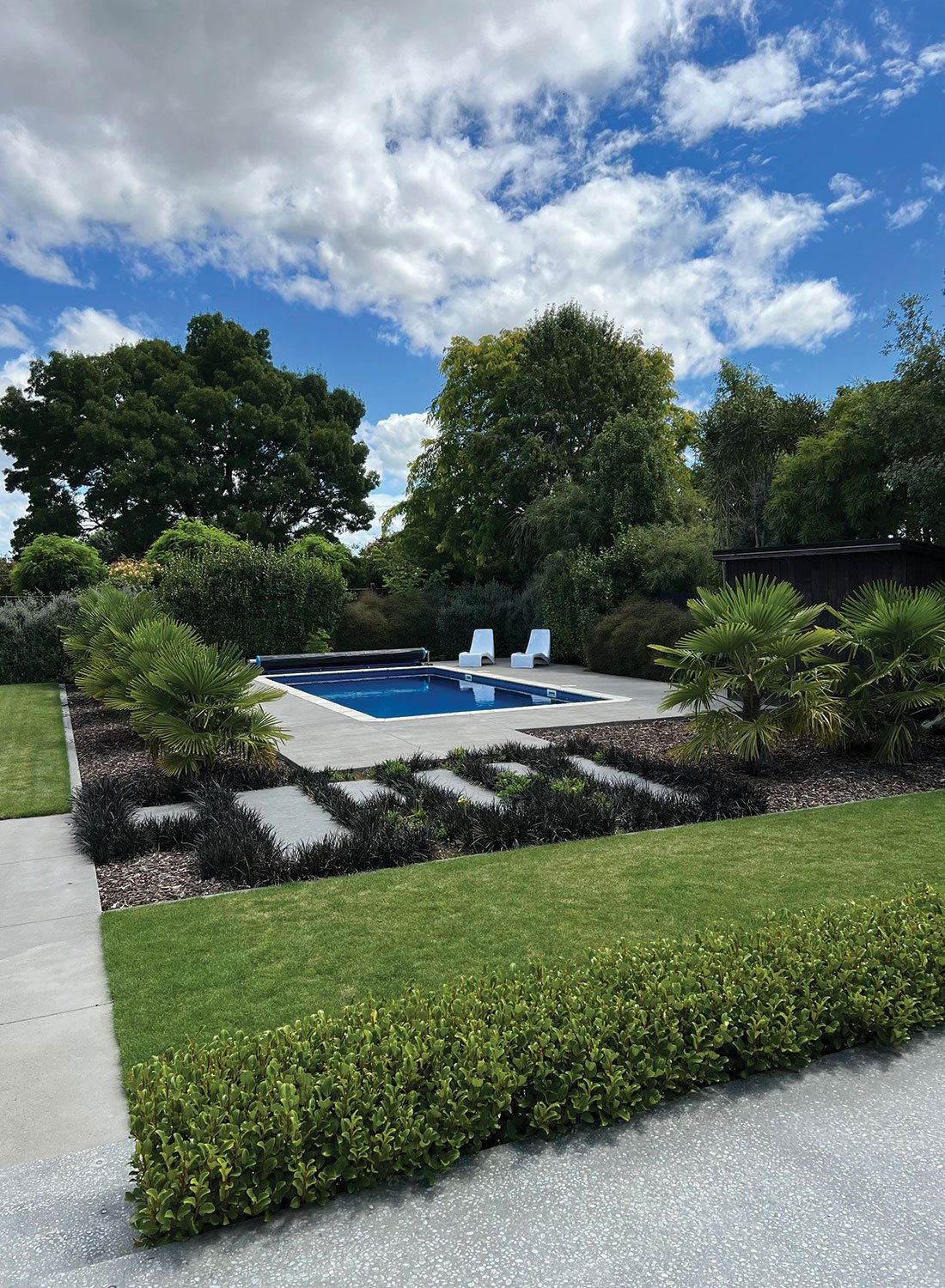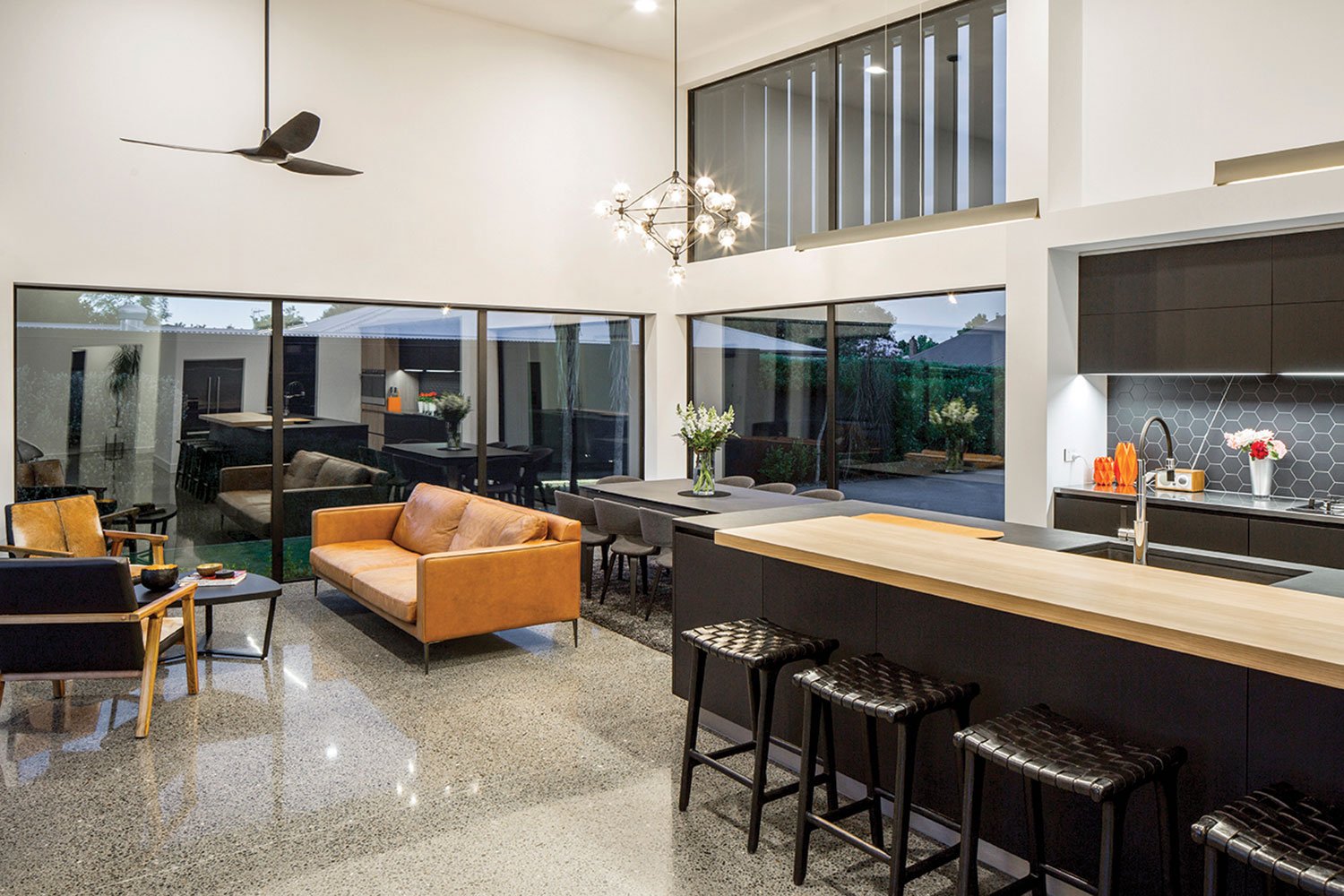Past, present and future
Sharp, architectural forms are deftly woven into the backdrop of rural greenery and peacefulness in this exceptional home by Studio 4 Architects and Jim Reed Builders.
WORDS Kathy Catton PHOTOGRAPHY Hazel Redmond
Despite its modern allure, this home is holding on to pockets of its history at the same time as striding boldly into the 21st century. The stunning build sits on land once owned by renowned Ashburton builder Harry Watson, whose pushbike still leans nostalgically against the shed at the back of the property.
For owners Nigel and Michelle Hosking, this remembering and acknowledgement are important to them. “We fell in love with the site the moment we visited the original 1950s house. Many locals knew Harry Watson, and we wanted to acknowledge the home that he had built here for him and his family. We’ve repurposed some of the rimu which was in the shed and made it into a benchtop for our laundry.”
What the couple quickly discovered was that the house sat on the front of a very large section. “We couldn’t believe there was this much land,” says Nigel. After placing an offer on the property within hours of first viewing it, the couple could see the potential in this place.
DESIGNED FOR LIGHT Floor to ceiling windows flood the living areas with light and add to the sense of space.
“Although it was a large narrow section, we saw that we could live on site in Harry’s old home and subdivide the rear section and build our own place on it,” Nigel says.
The couple was ready for a new challenge. They had always owned older houses, so they knew they could renovate Harry’s red brick house and make it liveable (it had stood unoccupied for many years), but they’d never built from scratch before.
“We were both excited about the opportunity and we were open to being challenged by the professionals,” says Michelle. This openness to seeing alternatives undoubtedly led them to achieve such a strikingly bold exterior.
MODERNIST EXTERIOR The home’s entrance, is a nod to modernist style with concrete and cedar cladding welcoming visitors into a square atrium.
modern allure striding boldly into the 21st century
The house has been designed to maximise the relationship with the gardens, outdoor living spaces and the swimming pool. Architectural designer David Chilton from Studio 4 Architects was delighted with the brief of designing a family home that responded to the site and allowed the occupants to live simply with options for entertaining in a relaxed environment.
“The first time I visited the site it was essentially a paddock in the town! It was a delight to retain this simple honesty of the land, while meeting the clients’ needs for a sense of an urban retreat,” David says.
This brief was achieved by laying the house out in a linear fashion, primarily oriented to the sun and the outdoors. The exterior is composed of vertical planes of precast concrete panels, which contrasts with the warm, dark-stained vertical shiplap cedar cladding.
“A key component was to keep the house open but also retain the privacy. To do this, we pushed the main living and kitchen areas forward to create a clear divide between the drive and the outdoor living areas,” says David.
RESORT STYLE The lush landscaping from Texture Plants has transformed the pool area into a private resort.
The striking full-height glazing throughout creates a visual connection to the surrounding gardens and pool and invites a wonderful quality of natural light to flood into the property during the day. High-quality materials and finishes were selected throughout and are all perfectly in keeping with the architectural integrity of the building.
The couple enjoyed working with David and really like the concrete panels, which were selected for their solidity, low maintenance and structural performance. These oversized panels weren’t without their own challenges, however.
“We had to plan their arrival quite closely,” says Jim Reed of Jim Reed Builders, who was the builder of this exceptional home. “The tilt panels came from Christchurch, and we had to take a special route and set off very early in the morning to get them here. Luckily there was only one minor incident en-route with the clipping of some telecoms lines, but it was a great job, overall.”
COOL AND CALM The homeowners are especially happy with the kitchen in this exceptional family residence.
Jim Reed and his team weren’t phased by this transport operation. Having been in the construction industry for over 32 years, Jim has built a vast range of homes in his time. Working all over the South Island, Jim mainly specialises in backcountry properties, building lodges and properties in remote and isolated locations.
“I wouldn’t expect any of my workers to do anything I wouldn’t do myself, so I’ll happily go to the remote locations for weeks at a time,” says Jim. “We’re currently working on a big project up the Rangitata Gorge. It’s tough for the lads who can’t use their cell phones in the breaks, but there are some beautiful places where we work.”
Another challenge came with the arrival of a one in one-hundred-year rain event. Originally the architectural designer had the house sitting very low to the ground in an attempt to emphasise the length and low-slung nature of the rooflines and the linear nature of the design. But the rain caused a ‘river of water’ to flow across the section, so a re-think was required.
ONE LEVEL LIVING The polished concrete flooring in the kitchen and living area is flush with the patio for easy entertaining.
“We decided to add changes of levels to the house design,” says David. “I personally love that within the house there are thresholds that need to be crossed when moving through the different spaces. It also works well that the main outdoor entertaining space is level with the kitchen, living and dining space. The house then steps down to the family lounge and bedroom wing, which opens out to the lawn and pool area.”
Jim agrees, saying, “There was quite a lot of work in the foundations. My top foreman Rob Hampton did a lot of legwork and head-scratching on this job! He’s worked for me for 21 years, so I knew I could rely on him to do a great job, which he did.”
Both builder and architectural designer agree and take great pride in making this project an exceptional family home. And the owners couldn’t be happier. Michelle is particularly delighted with the kitchen.
“The kitchen is dark and calming, and this works well given the large amount of light there is in the rest of the home,” says Michelle. “I also love the fact that we have no cupboards and no pantry, only drawers. It means I can find everything so easily and access whatever I need really quickly.”
The fact that this couple would decide to build again in a heartbeat sends a clear message that this home was a joy to build. “It’s been a pleasure working with Studio 4 Architects. They understood our needs, were patient and listened. We totally trusted them, and the results paid off.”
It’s the feeling of being in the country with the greenery and long vistas, yet close enough to town, that gives this home a beautifully relaxed feel. The honouring of its past and the many years of easeful living to come, make this home the complete package of past, present and future.
INVOLVED IN THIS PROJECT
ARCHITECTURAL DESIGN
Studio 4 Architects
03 307 1126
studio4architects.nz
BUILDER
Jim Reed Builders 2008 Ltd
027 433 8681
LANDSCAPE DESIGN AND PLANT SUPPLY
Texture Plants
03 349 7296
textureplants.co.nz













