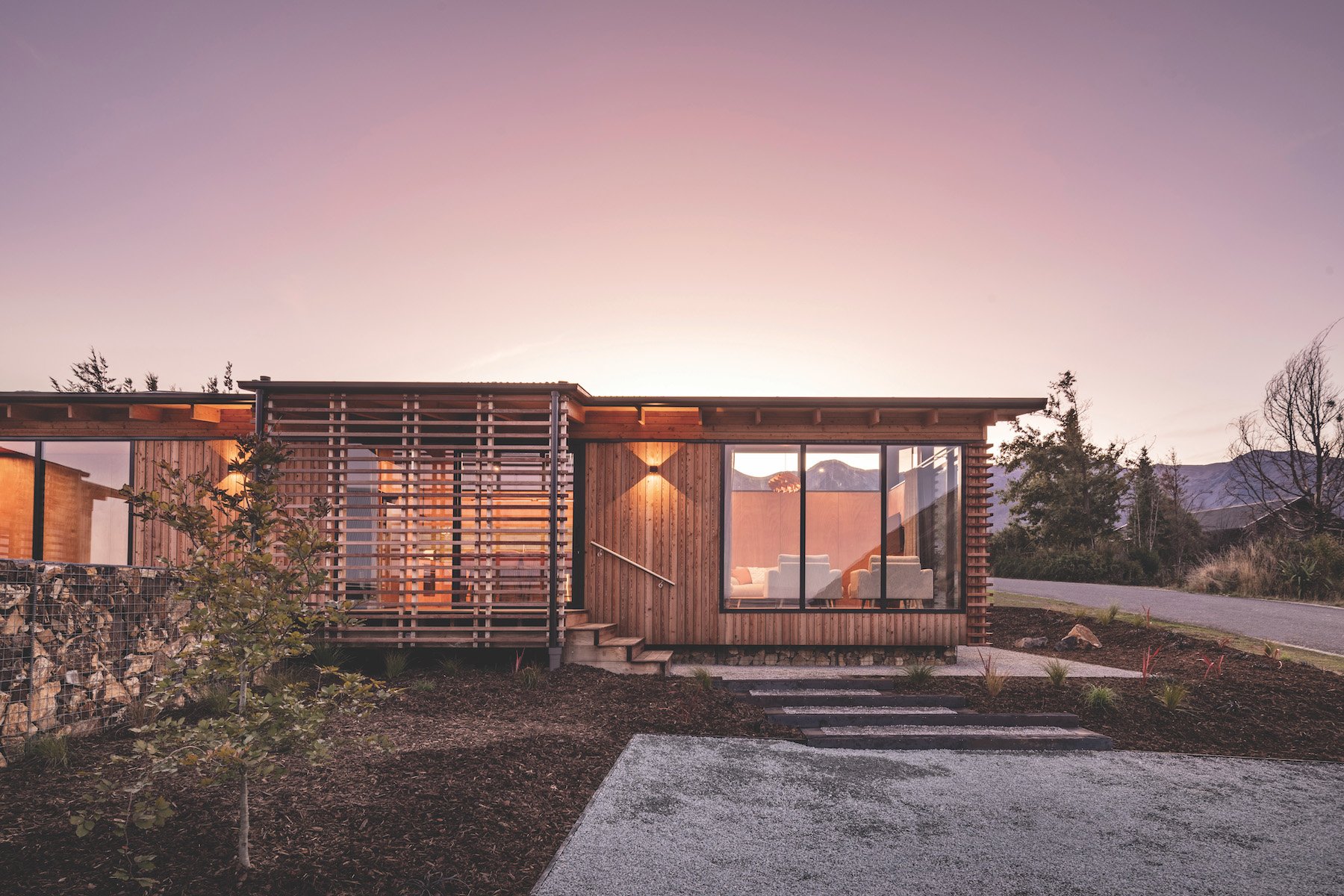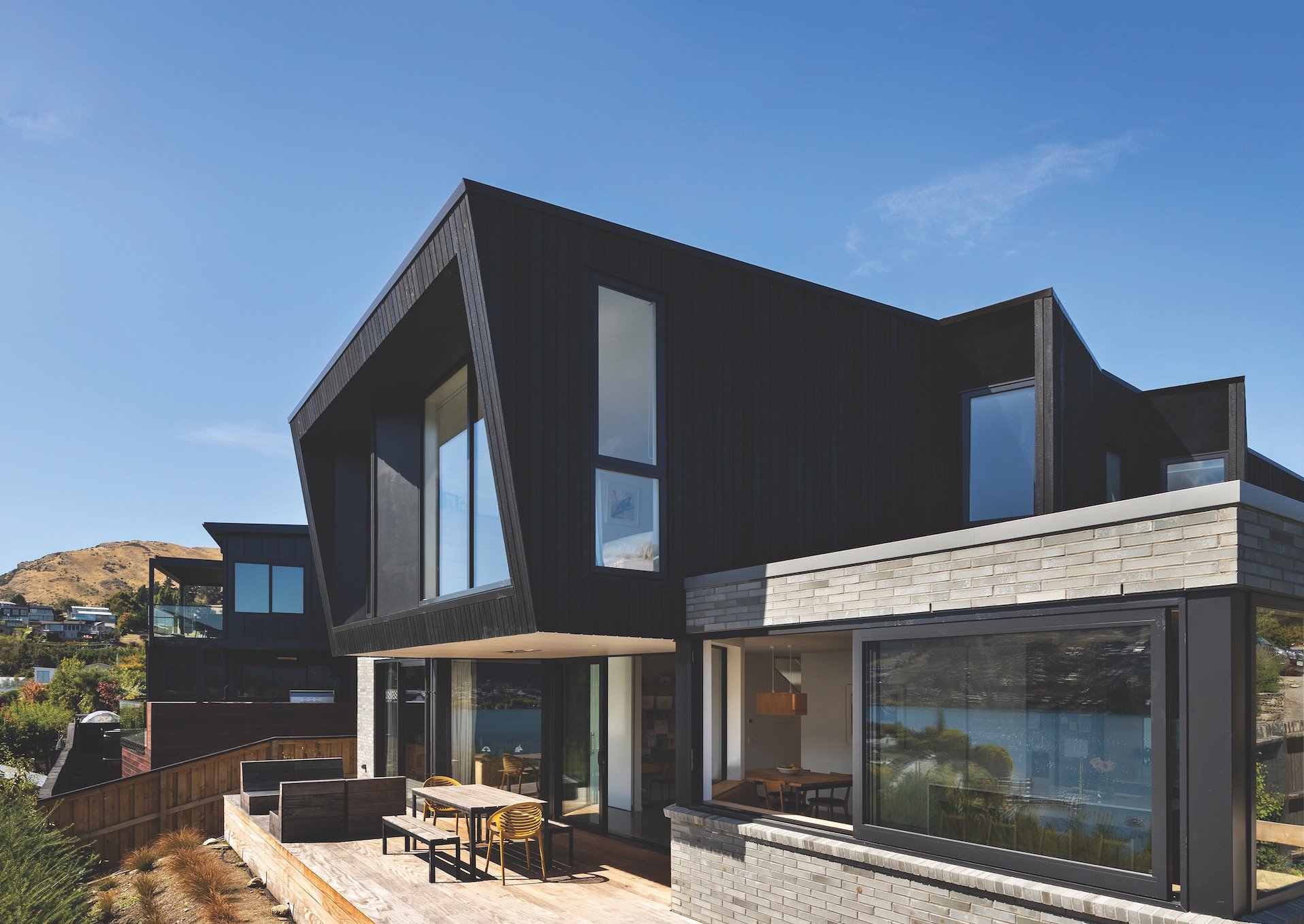Where the heart is
Stu Bell Construction created this Waitaha Canterbury new build home for a very important client – Stu’s mother.
WORDS Cassie Doherty PHOTOGRAPHY Hazel Redmond
The dining table in this home by Stu Bell Construction was a family project, made of recycled Australian ironbark. It took six people to carry it into the dining room, says homeowner Christine. The concrete polished floors absorb sunlight during the day and release the warmth at night. A warm house was high on the couple’s wishlist.
There’s a handcrafted dining table in Christine and Graeme’s newly built house at Lake Hood. Christine tells the story about how the pair managed to source 100-year-old Australian ironbark from the Timaru wharf, had it milled and cut, and used it to build the pergola over a deck at their new home.
“We then used the same Australian ironbark hardwood in chunky pieces to make a gorgeous 12-seater dining table. It was cut into big slabs for us, and we spent hours sanding and oiling it,” says Christine.
One of the couple’s sons-in-law, who is an engineer, made the frame and had it powder-coated. With help from Graeme and Christine’s son, Stu Bell – a builder – the table was assembled. “It’s very special to us,” says Christine, “and it’s so nice because the whole family can sit around it. The chatter between the generations is precious.”
The story of the ironbark reflects the story of this house. Between the lines, it tells everything about Christine and Graeme and their care and clarity of purpose in not only creating this space but also the close-knit family that helped them.
Christine’s son Stu, as owner of Stu Bell Construction in Ashburton, was the builder of this house – and he recalls the creation of that pergola.
“It’s a simple structure, so you’d think it would be easy,” he says. “Those beams were really heavy, and it was very hard timber to cut.”
Otherwise, Stu says building his mother and stepfather’s house was mostly smooth sailing. “They’ve been talking about building for quite a few years, and they wanted us to be involved. It was decided at the start that we would keep it pretty professional. We just had to treat it like anyone else’s build.”
A red oak and red beech were milled from Christine and Graeme’s previous farmstead and made into floating shelves in the scullery.
Christine and Graeme’s architectural designer, Jonathan Moore of Moore Architecture, worked well with them all.
“It was good working with Stu,” says Jonathan. “He could keep his mother’s vision going with the finishes. We all sat down once the design was produced, and were all on the same page with the final product. It was quite easy to work with everyone. I’ve since worked with Stu on other projects.”
Jonathan enjoyed working with Christine and Graeme. Everyone gelled, and Christine knew exactly what she wanted. “Christine’s got a good design sense. She knew what she was after; she had a vision. So I helped them put this vision together and create new ideas,” says Jonathan.
Christine and Graeme were moving out of their 80-year-old farmstead. The chilly mid-Canterbury winters there spurred their priority for all-day sunshine and warmth, as well as maximising views towards Mt Peel and the Southern Alps.
“It isn’t a large home, but it has a big footprint. It’s a three-bedroom home spread out to achieve some space. It’s designed for entertaining, with room for family, friends and grandchildren when they turn up. And we wanted to capture views everywhere.”
The home’s structure is essentially four boxes that are seamlessly connected to form wings. There are different aspects throughout the house, with high ceilings and exposed steel, and raw concrete giving a pared-back look, but some parts of the house feel softer.
It’s a highly detailed design that required a lot of finesse for Stu’s team to bring to life. Jonathan built a small-scale model as well as rendering a 3D video virtual walk-through of the design. “By doing it this way, we kept everybody focused on the same objective,” says Jonathan. Christine says she found the 3D render extremely helpful.
Stu certainly appreciated the level of attention to detail. “It’s critical for a successful build that everyone has input – builder, architect and client all fully engaged, so there are no grey areas and you get what you want. Jonathan stayed involved along the way. If there were any bits and pieces that needed to be altered or changed on the plans, it was easy to get that done.”
Christine and Graeme were, of course, in constant communication with Stu. “It was really easy to get decisions out of them,” says Stu. “And if they were unsure, they’d come back to us within a few hours or a day or so. We often use an app to improve our customer experience. It allows us to have one central communication system, share pictures, videos and daily logs of the job, as well as next-level transparency, with a full job schedule and live running job total.”
Stu says one of the main focuses of Stu Bell Construction is the finishing details. “Our team specialises in high-end homes to bring the client the highest quality products along with the best workmanship and attention to detail. I spend a lot of time researching any products that we use.”
Stu says he learned something new with the feature of exposed concrete walls – a process that saw three- metre-high walls poured into forms on site. “It was quite a big task to undertake, but they turned out well. I did some trials at home to find out what mix would look right and which boards to use to get the right texture.”
The overall result is a home where the quality of finishing is evident. “I’m really happy with it,” says Stu. “As a builder I’m never going to be 100 per cent happy because there’s always something that could be better. I’m always wanting to make things better on the next one.”
Christine, however, is 100 per cent happy. “We have absolutely captured every aspect of the several years we spent dreaming, researching and planning. We put in hours of thought looking at open homes, knocking on doors, asking questions and looking at magazines. This was our dream, and we both agree that we would do it all over again.”
A particular favourite is the feel of the great room with full-length glazing and the cedar-lined cathedral ceiling. “It radiates a certain ambience.”
Christine and interior designer Sarah Bennett kept a balance of old and new while furnishing the house, to add character. “I believe we perfected the look,” says Christine.
Adds Sarah: “We spent a lot of time together discussing Christine’s dreams and putting them into reality. She and Graeme were extremely easy to work with and knowledgeable about what they wanted. Christine had done a lot of research on looks that she wanted and we put together wallpaper features, curtains, custom-made bedheads, lighting, re-recovering and painting furniture and positioning of artwork. I supplied all the fabrics and had everything made.”
Sarah planned the colour scheme for the home’s interior using Resene paints. “The master bedroom was a moody, masculine look with a touch of femininity with the floaty curtains. We supplied the Arte zebra wallpaper in the powder room that Christine always wanted, and used dark contrasting walls and ceiling to make it dramatic.”
Two wingback chairs came here from the farmstead and were reupholstered in zebra-patterned fabric. Says Christine: “I wanted to make a statement. They sit in the front window and we’ve had so many comments about them.”
The rugs on the floor also have a story. “I have always loved Turkish rugs,” says Christine, “so we purchased these several years ago from a beach resort town in Kusadasi on Turkey’s western coast. There’s a lot of history.”
Sarah loves the final outcome and says Christine and Graeme were an absolute delight to work with. “They were open to all sorts of ideas and suggestions.”
Christine is grateful for Sarah’s help. “She knew what I liked. She never said no; she could always make it happen. She brought out the best in me and encouraged me. We had a lot of fun and I have made a lovely new friend.”
And was it as relaxed working with her son Stu?
“It was easy,” says Christine. “Nothing stresses Stu. He knows the things I like and he’s as particular as I am. He’s got a great team. They all get on really well, and you can totally trust him that they’re doing the best possible job.”
Stu gets to visit his handiwork often. “That’s one of the most exciting things about this build,” says Stu. “That it’s come together really well.”
Smart mowing
Keeping this large lawn lush, green and manicured year-round with minimal effort from the homeowner is the perfect brief for the Husqvarna Automower 550 EPOS. Its wire-free technology allows precise area management with virtual boundaries where several work areas with different settings can be defined. Lawn stripes are achieved with the systematic mowing action and perfect cutting results, even in rainy conditions.
Husqvarna New Zealand Ltd husqvarna.com
Involved in this project
BUILDER
Stu Bell Construction
027 696 8532
stubellconstruction.co.nz
ARCHITECTURAL DESIGNER
Moore Architecture
03 308 0299
moorearch.co.nz
JOINER
Ashburton Joinery
03 308 5059
ashburtonjoinery.co.nz
WINDOW JOINERY
Ashburton Windows and Doors
03 308 8493
INTERIOR PLASTERER
Keig Bros Plasterers
021 147 8440
BUILDING SUPPLIES
PlaceMakers Ashburton
03 308 9099
placemakers.co.nz
INTERIOR DESIGNER
Sarah Bennett Interior Design
027 648 8383
PAINTER AND DECORATOR
The Finishing Company
03 307 8870
thefinishingcompany.co.nz
LAWNMOWER
Husqvarna New Zealand Ltd
09 920 2410
husqvarna.com


















