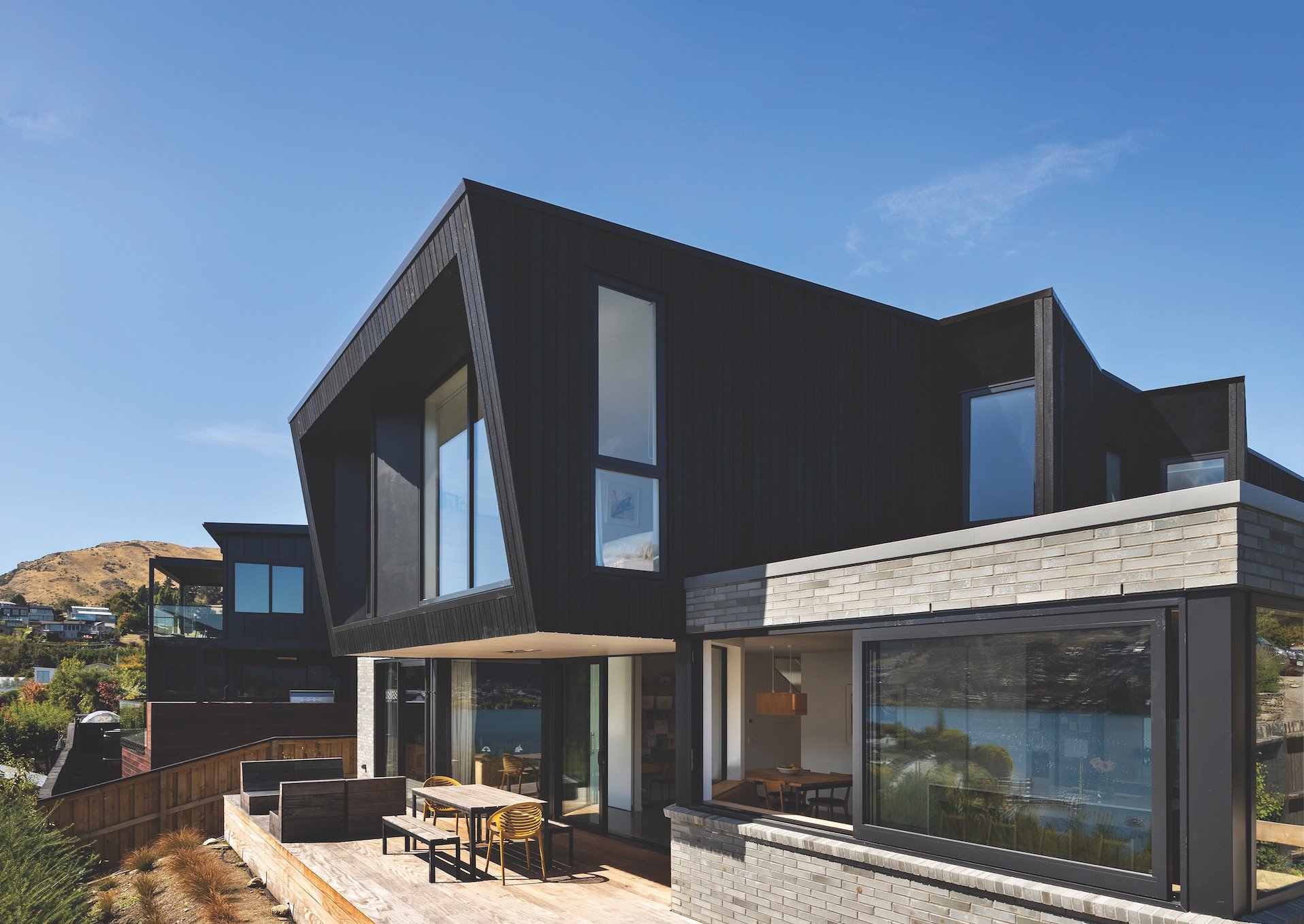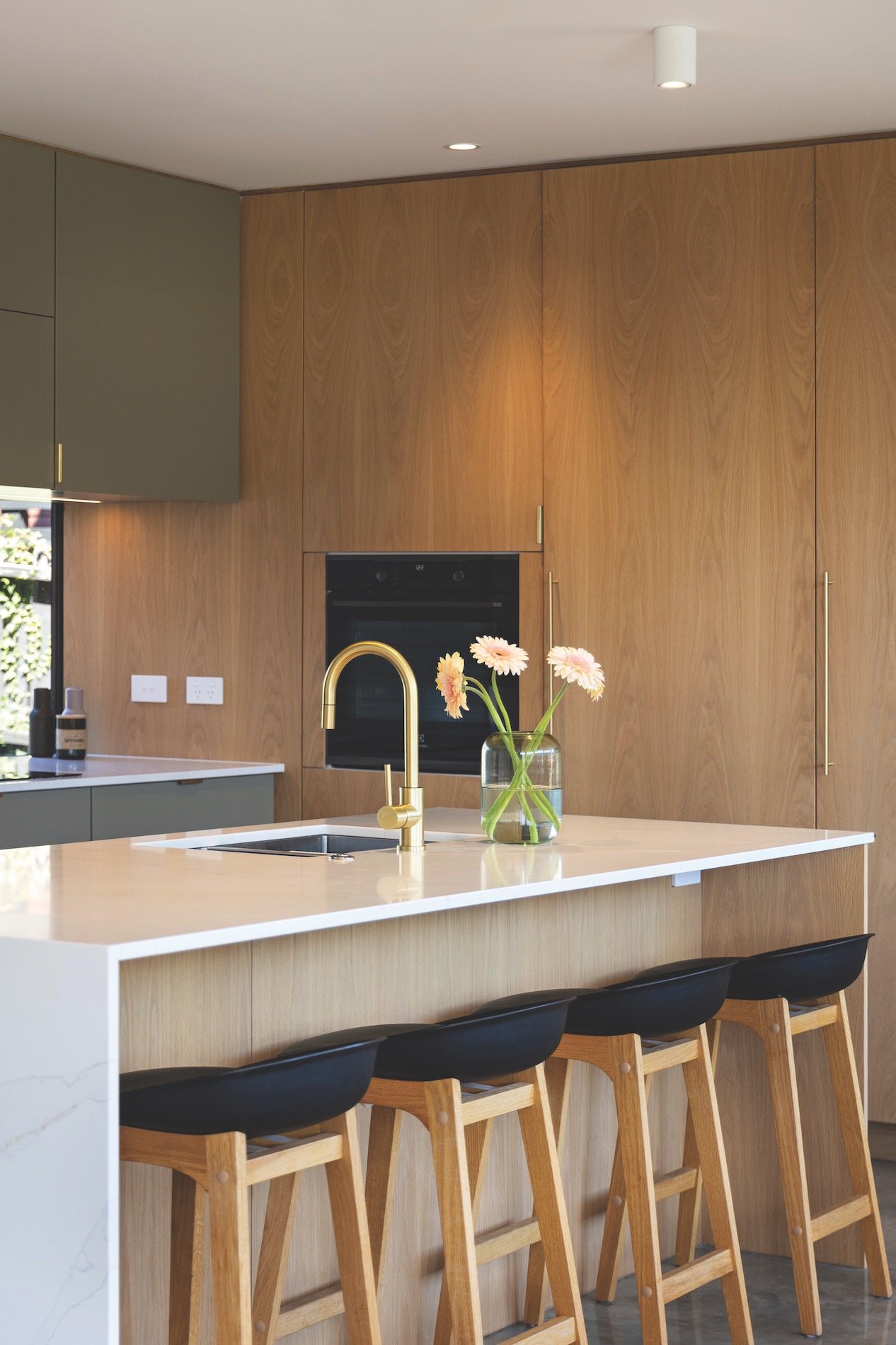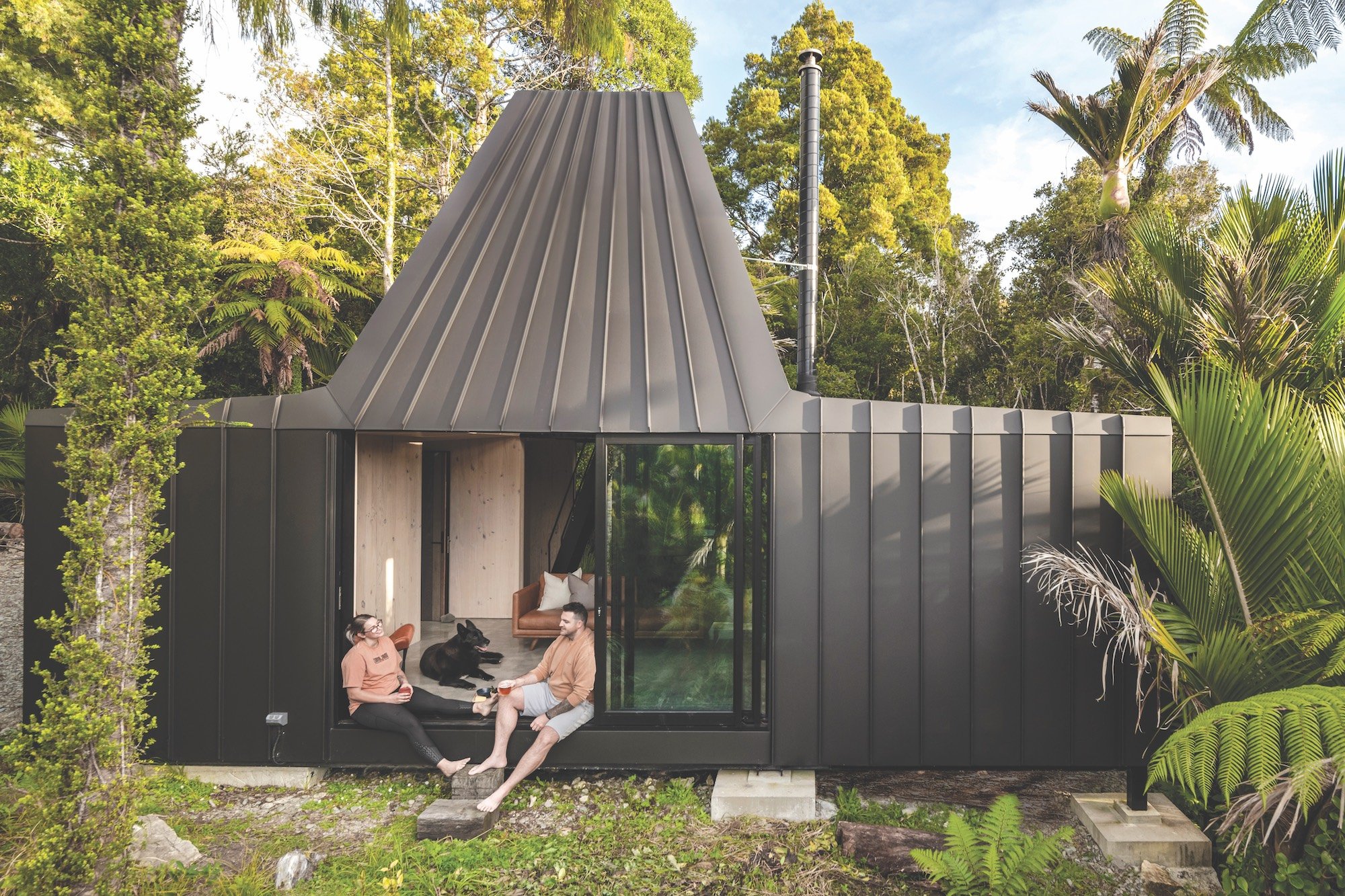More than meets the eye
It’s a killer view, so of course this new-build home by Aaron Jones of Urbanfunction drinks it in from every angle. But there are plenty of other factors at play.
WORDS Cassie Doherty PHOTOGRAPHY Stephen Entwisle
There could surely be only one thing in mind when planning a house for this spectacular location – the outlook. In Kelvin Heights, perched over Lake Wakatipu, the section faces northwest across the water towards Tahuna Queenstown and the mountain ranges beyond.
“It’s a pretty special site,” says Design Director Aaron Jones of Urbanfunction. “Obviously, with views like that, it would be a fundamental requirement of any brief to capture as much of it as you can.”
The brief came from homeowners Mark and Katherine Davies, and indeed, they did want to embrace views of the lake from every room. The site is long and narrow, sloping towards the lake, and height and recession plane planning restrictions ruled out a simple two-storey structure with windows across the front. It required some lateral thinking.
“The house at its core is a rectangular form that follows the gradient of the topography down the site,” says Aaron. That spine, at street level, contains the garage, office and all the bedrooms. At the lake end is the master suite, with floor-to-ceiling glass in the bedroom and ensuite to make the most of the premium views. But what about the bedrooms at the back?
“To arrange them in a way that would allow lake views, we took a different approach. Each room has an extrusion off the side: an angular form with a window. These flares allow every room a view into the lake and mountains,” says Aaron.
One flare, in the office, even faces backwards, towards the sunrise, to catch sight of The Remarkables range.
The master bedroom overhangs the ground floor, which is built at a right angle to create a T-shape. The living areas and kitchen stretch across this downstairs level, maximising lake frontage while adhering to planning restrictions. This clever design addresses much more than just the vista, however.
“We always want to respect the sites and our clients’ wishes but also the surrounding neighbourhood. We do a lot of residential work, and we always take into consideration how a house is going to impact on its surroundings and how it will settle into its site. So, we felt a high level of responsibility to respond to this site respectfully.”
Hidden function: The built-in banquette seating also includes drawers underneath. “Storage is pretty key for us,” says homeowner Mark Davies.
Fine finishes: Summit Flooring supplied the light wood oak flooring and black oak wall linings.
Exterior materials were thoughtfully chosen to be low maintenance. Charred Abodo eco-timber clads the upper level and earthy grey Canterbury Clay bricks encase the downstairs. “We wanted a darker form to float across from street level,” says Aaron, “and a lighter form in the base, which was reminiscent of being built up from local stone or rock to anchor the building into the site. Inspiration for the colours is drawn from the local landscape.”
Aaron says even the shape of the house fits its surroundings. “It mimics the rugged rock formations, especially The Remarkable ranges behind.”
The angles of the house were carefully crafted to be functional as well as aesthetic.
“The projection of the master suite is where the form of the building wraps and folds itself down into the front. That provides an overhanging sheltered outdoor area underneath and allows for privacy from neighbours and downslope houses. Essentially the front of the building puts the blinkers on: it frames the view, but the internal spaces sit back from the external face of the building so the homeowners can lie in bed, and no one can see them.”
The shelter that the overhang creates for the downstairs deck is also vital for comfortable living year- round, given the climate here. Aaron says that energy efficiency and sustainability are always a core focus of any Urbanfunction design.
“The wood is all locally sourced timber. We have super-insulated walls and ceilings, and thicker timber framing. There’s an in-ceiling central heating and cooling system, which uses hydronic ceiling panels, so every room uses that system. On the ground floor is a concrete slab that is just left exposed and has underfloor heating in it as well, so it’s nice and toasty in the winter. It also captures some of the natural heat gain from the sun and releases it during the night.”
He says he always specifies window glazing with high thermal performance. “They have a Low-E coating to retain heat and are also tinted to reduce glare and to improve privacy during certain times of the day.”
It does snow at this level, too. “Not all the time, but often. We have structural requirements for snow loadings on roofs, and internal and external gutter systems are built in such a way to allow for ice expansion and the weight of the snow itself.”
A final consideration for Aaron and his team was maximising the use of the site within all other restrictions. Homeowners Mark and Katherine and their school-age children wanted four bedrooms and an office, as well as outdoor areas. They collaborated on the design, layout and finishes.
Mark is a project manager in the construction industry, and Katherine owns Summit Flooring, so both were very involved in the decision-making. Plenty of critical decisions were a team effort.
In contrast to the communal living area, there’s also a den that manages to be cosy even with extensive glazing to expansive views. “That’s Katherine’s touch in there, with the dark timber,” says Aaron.
The couple wanted a design that was a little bit different. Mark collaborated with the team on the eye- catching stairwell. “We needed a wall but didn’t want it to feel boxed in,” says Aaron. “We discussed a range of different ideas: meshes, ropes or wires. It was something that Mark and the team in the office were bouncing back and forth. This allowed filtered light and something with more interest on entry.”
Aaron says Urbanfunction models each building in its entirety, taking interior finishes and landscaping into consideration. “At the end of the day, clients are trusting you to work with them. So it’s highly collaborative, making sure we’re all on the same page and discussing the reasons why we’re responding in a certain way. By the time we get to a final concept, they have ownership over it as well. It’s really important to have a really interactive design process.”
Mark and Katherine are extremely happy with the outcome. Having built before, Mark has strong ideas on finding the perfect architect, saying, “Speak to people. Find out from those that have been through it and had a good experience and get a comprehensive list of names. Lean more on positive feedback than fees. We approached a couple of architects, and Aaron was the most enthusiastic. We just seemed to relate well. Aaron is a laidback kind of character, with a good eye for detail, and he really listens to what you say. He got it bang-on with the first concept.”
Aaron says he also enjoyed the process. “They were great to work with. I caught up with them when I was down there last, and it was nice to hang out with them and see the house lived in. I’m really glad that they’re happy, so it’s a successful project.”
Stay grounded: The bricks are custom made Grey Roman from the Canterbury Clay Bricks Create Range. “Brick brings in that idea of being solid and permanent,” says Urbanfunction’s Aaron Jones. “It’s a nice nod to the local history and environment.”
Involved in this project
ARCHITECT
Urbanfunction
03 374 6318
urbanfunction.co.nz
BRICKS
Canterbury Clay Bricks
03 341 5036
clay-bricks.co.nz
FLOORING
Summit Flooring
022 107 7353
summitflooring.co.nz
PLUMBER/MECHANICAL INSTALL
Flints Plumbing
03 441 8835
rheltd.co.nz











