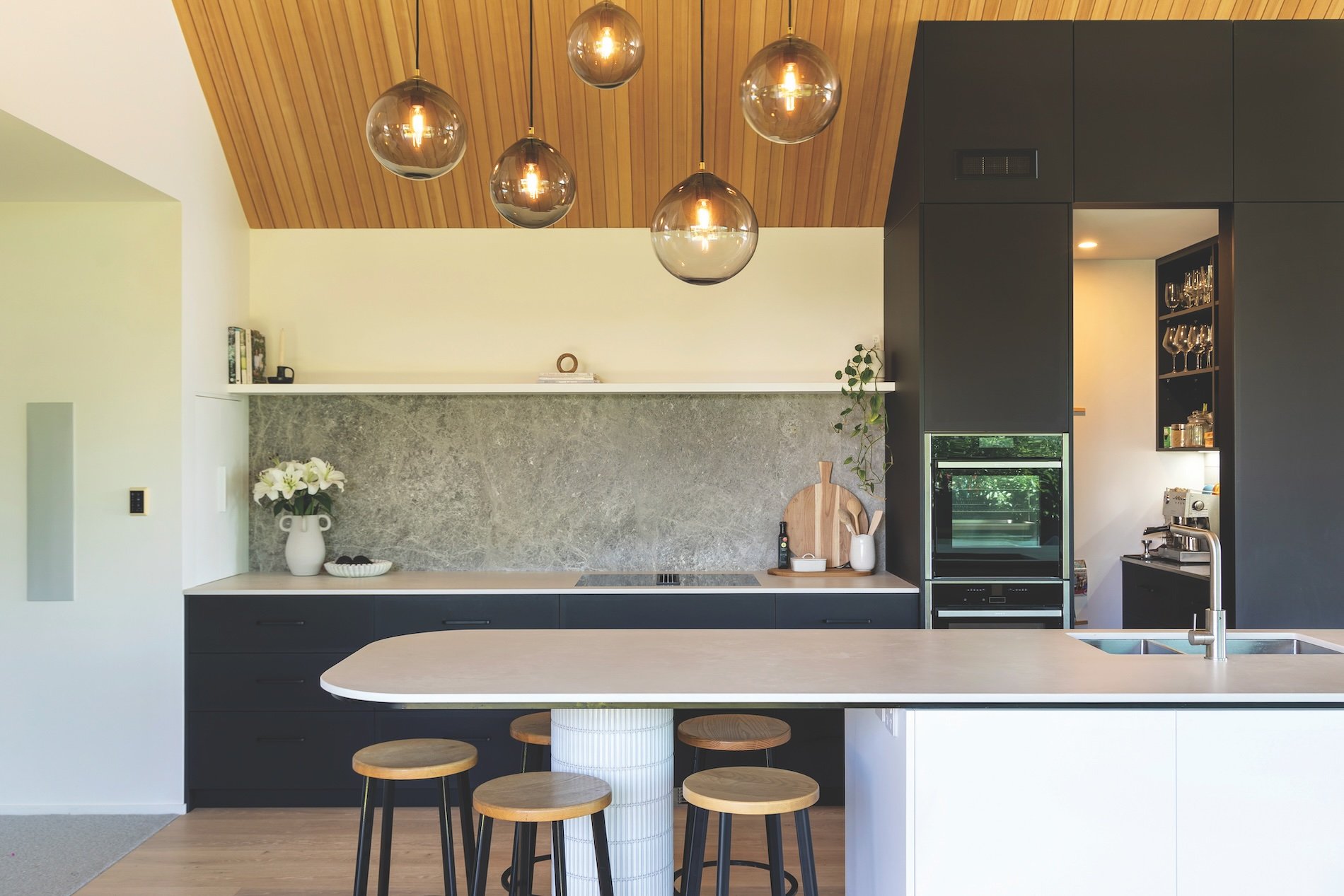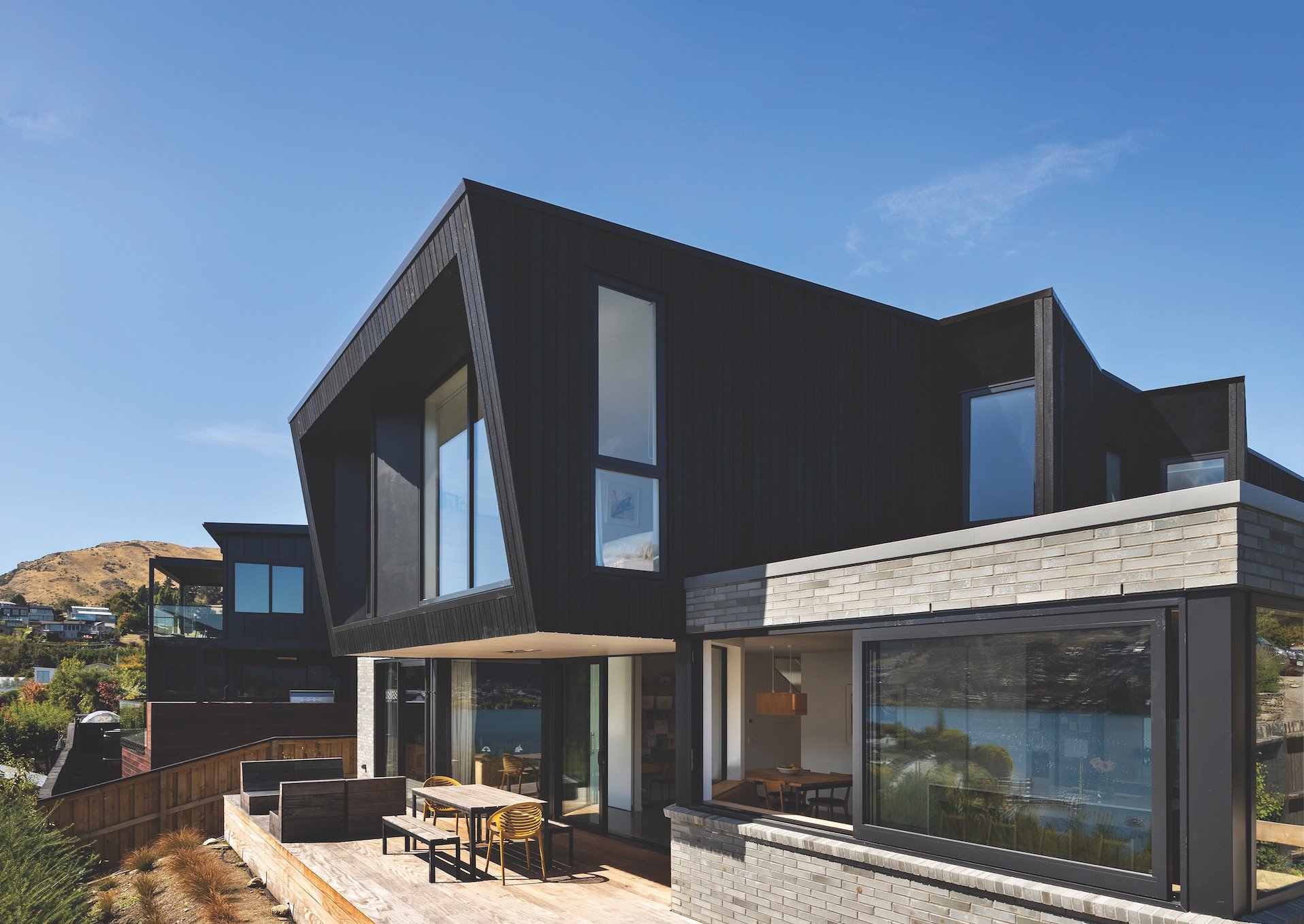Peak performance
A high-performing, energy-efficient home in Sumner, designed by Urbanfunction, shows the vision of what’s possible for housing in Ōtautahi.
WORDS Kathy Catton PHOTOGRAPHY Stephen Entwisle/Right Angles Photography
As the world grapples with the challenges of climate change, the principles of energy-efficient homes are becoming increasingly attractive. Lower household energy bills and a reduction in New Zealand’s carbon emissions are clear benefits of a high- performing home.
Tucked away in the scenic coastal suburb of Sumner Ōtautahi there’s a new home on the block that demonstrates how possible it is to live sustainably without sacrificing comfort or style. The brief for Aaron Jones, director at Urbanfunction, was to create a super high-performance, architecturally detailed home.
“The clients wanted an almost passive house performance, yet with architectural style,” says Aaron. “Fundamentally it still needed to be a family home with room to grow and space to escape.”
This was the second home Aaron has been involved with designing for his clients. And all the more reason to get it right is that the client is his sister and her husband. “The first home we designed for them was just across the road. It was built during the earthquakes and completed in 2012. But the family has grown since then.”
The team at AMS Decorators always go above and beyond for their clients. They maintain a great level of communication ensuring everything is finished to the highest standard. They offer a flexible approach meaning impressive results, sleek lines, perfection in colour schemes and an impeccable finish.
What Aaron had in mind for this home was a house that enhances the quality of life for its owners and minimises the environmental impact – both in the building of the home and in the long-term running of the home. It was all about focusing on energy efficiency, durability, health and air quality.
For example, the timber framing is twin-skinned, thicker than the building code requirements. The foundation essentially has piles with a cross-laminated panel flooring system on top. In addition to the framing, there’s an internal membrane that doesn’t penetrate the thermal envelope, which gives an airtight interior. This ensures the interior environment remains stable and comfortable with minimal energy input.
“We went for durable, natural and low maintenance materials throughout the 300sqm home,” says Aaron. “Externally, we used an aluminium roofing product that has superior durability in a coastal environment with next to no maintenance required.” This material wraps down from the roof to the wall cladding, and it’s softened by natural cedar timber infills, which add a warm, coastal aesthetic to the home.
The kitchen cabinetry, custom made by Podocarp Cabinetry, used both a soft matt black and white laminate pressed onto Pureply maple – a formaldehyde-free product. Podocarp Cabinetry also crafted the American oak bookcase and other joinery throughout the home.
This bespoke pendant light was individually crafted and hand blown by Luke Jacomb Studio in Auckland. These beautifully crafted lighting pieces blur the line between art and design while illuminating the home with warm light.
This high-quality engineered oak flooring from Europe was supplied by Vienna Woods. The extensive range of woods and colours at Vienna Woods means there is something for everyone.
Internally, material selections have been made with the interior environment quality front of mind. “This was very important to the homeowners," says Aaron.
“In an airtight home they wanted everything considered to ensure low to no off-gassing and sustainable sourcing. Even the joinery carcasses are a natural plywood that uses non-toxic binders and finishing products.”
The kitchen cabinetry, custom made by Podocarp Cabinetry, used both a soft matt black and white laminate pressed onto Pureply maple – a formaldehyde-free product. Podocarp Cabinetry also crafted the American oak bookcase and other joinery throughout the home. met both their design brief and ethos on chemical-free living throughout the house joinery. Pureply maple (a formaldehyde-free product) was used for all internal joinery throughout the home. “The American white oak table and benches were actually made for my sister several years ago by Podocarp,” says Aaron. “It’s certainly demonstrated a seamless transition into their new home.” The home also has an advanced Mechanical Ventilation Heat Recovery System (MVHR).
“It’s designed to optimise the indoor air quality and lower energy consumption,” says Aaron. “The family are really comfortable here – the variations in temperature are really minimal.”
The mechanical heat recovery system continuously exchanges stale indoor air with fresh outdoor air, recovering heat in the process. This ensures a constant supply of fresh air without sacrificing energy efficiency.
Another key part contributing to the high performance of this home is the insulation. Again, above building code standards, the thicker insulation is wool – installed in not only the floor, ceiling and walls but also the secondary service cavity skin. This ensures the building envelope maintains a consistent indoor temperature throughout the year, regardless of external weather conditions.
The windows are triple-glazed and were sourced from Lithuania. “The construction methodology of these windows ensures they are airtight as well,” comments Aaron. “We really did everything we could to ensure the design detail was met and to a very high standard.” These windows are strategically placed to optimise natural light and solar gain during the winter months while minimising overheating during the summer due to the design depth of the eaves above the north-facing windows.
This high-quality engineered oak flooring from Europe was supplied by Vienna Woods. The extensive range of woods and colours at Vienna Woods means there is something for everyone.
Combining a super high performance home with quality, thoroughly considered design details like this takes a lot of work. Urbanfunction worked closely with suppliers to ensure every detail was buildable and would perform to airtightness and ventilation standards. “For a home like this, we were meticulous in ensuring design quality and aesthetic wasn’t lost in this process,” says Aaron. “It was a great team effort complemented by a very good structural engineer, ensuring we had no steel structural elements inside the airtight building envelope, thus reducing any cold bridging to the exterior.”
While the technical aspects of this home are impressive, its aesthetic appeal and functionality are equally noteworthy.
Inside, the four-bedroom home feels like a sanctuary of comfort and elegance. Natural materials, such as a hemlock timber ceiling, Venetian plaster and stone benchtops, create a warm and inviting atmosphere. The open-plan living area is designed to maximise space and light, fostering a sense of openness and tranquillity.
The project is now a well-loved family home, which is being lived in and enjoyed. As Aaron says, “Ultimately that is the core purpose of any residential project we take on, to help realise that dream. Creating that reality for our clients is always humbling. We are always grateful for the opportunity to be trusted to deliver any project.”
Urbanfunction is seeing increasing interest in this super high performance design methodology and has recently just completed a similar high-performance home in the Kennedy’s Bush suburb of Christchurch.
As more people seek to reduce their environmental footprint, homes like this one will undoubtedly lead the way, showcasing the immense potential of super high performance house design in creating a sustainable and resilient future.
This property sits in the flood zone of Sumner, so expert help was needed for the surveying and consenting stages – provided by the team at Elrick & Co, leaders in their field, offering planning and land development services throughout Canterbury.
Involved in this project
ARCHITECTURAL DESIGNER
Urbanfunction
03 374 6318
urbanfunction.co.nz
PLANNING & SURVEYING
Elrick & Co
0800 357 425
elrick.co.nz
CUSTOM CABINETRY & JOINERY
Podocarp Cabinetry
021 710 392
podocarpcabinetry.co.nz
LANDSCAPE DESIGN
Kamo Marsh
03 366 8181
kamomarsh.co.nz
PAINTERS & DECORATORS
AMS Decorators Ltd
021 022 64403
amsdecoratorsltd.co.nz
TIMBER FLOORING
Vienna Woods
09 523 1839
viennawoods.co.nz
PENDANT LIGHTS
Luke Jacomb Studio
021 685 353
lukejacombstudio.com
SWIMMING POOL
Bermuda Pools
03 384 9482
bermudapools.net.nz













