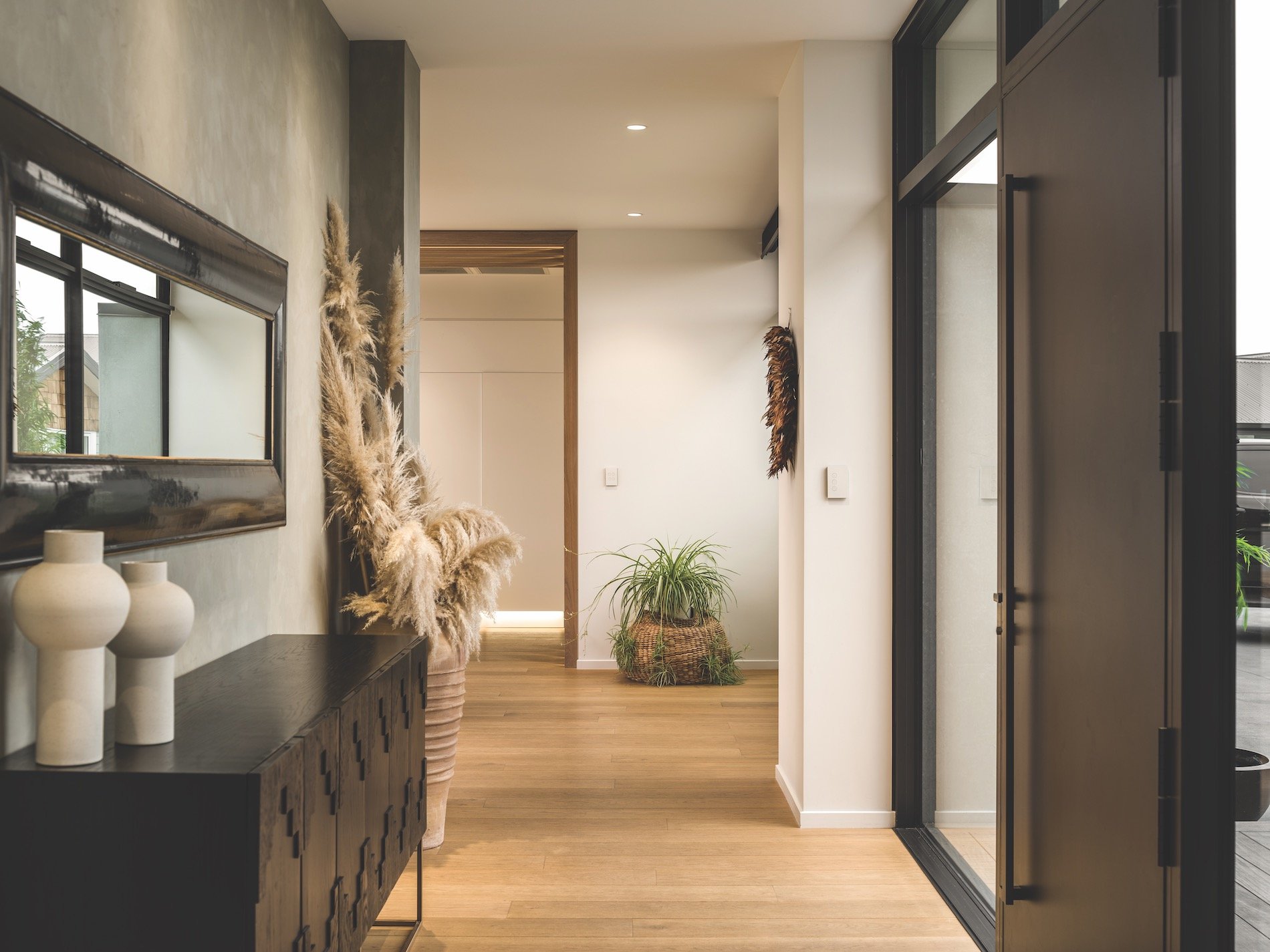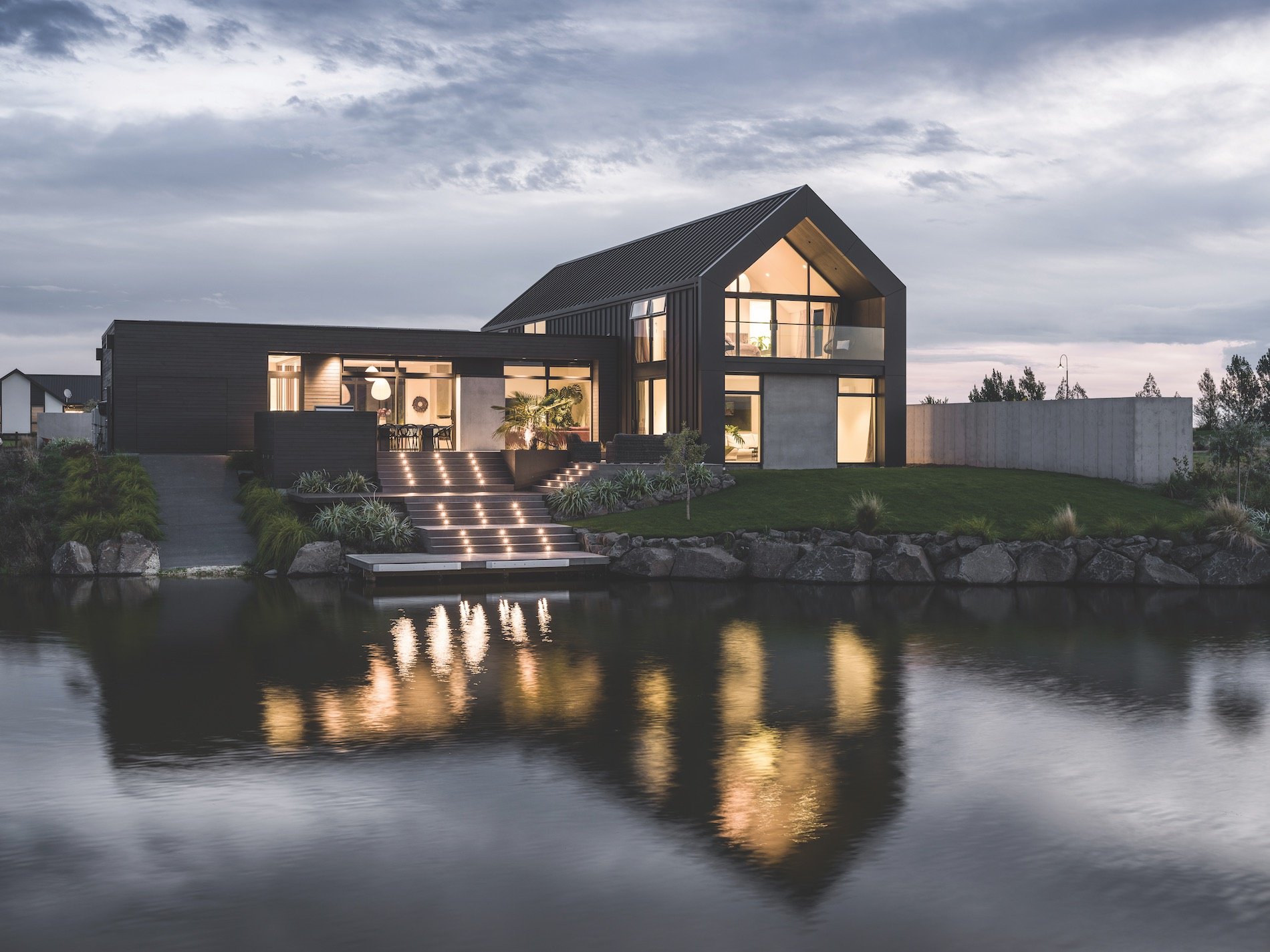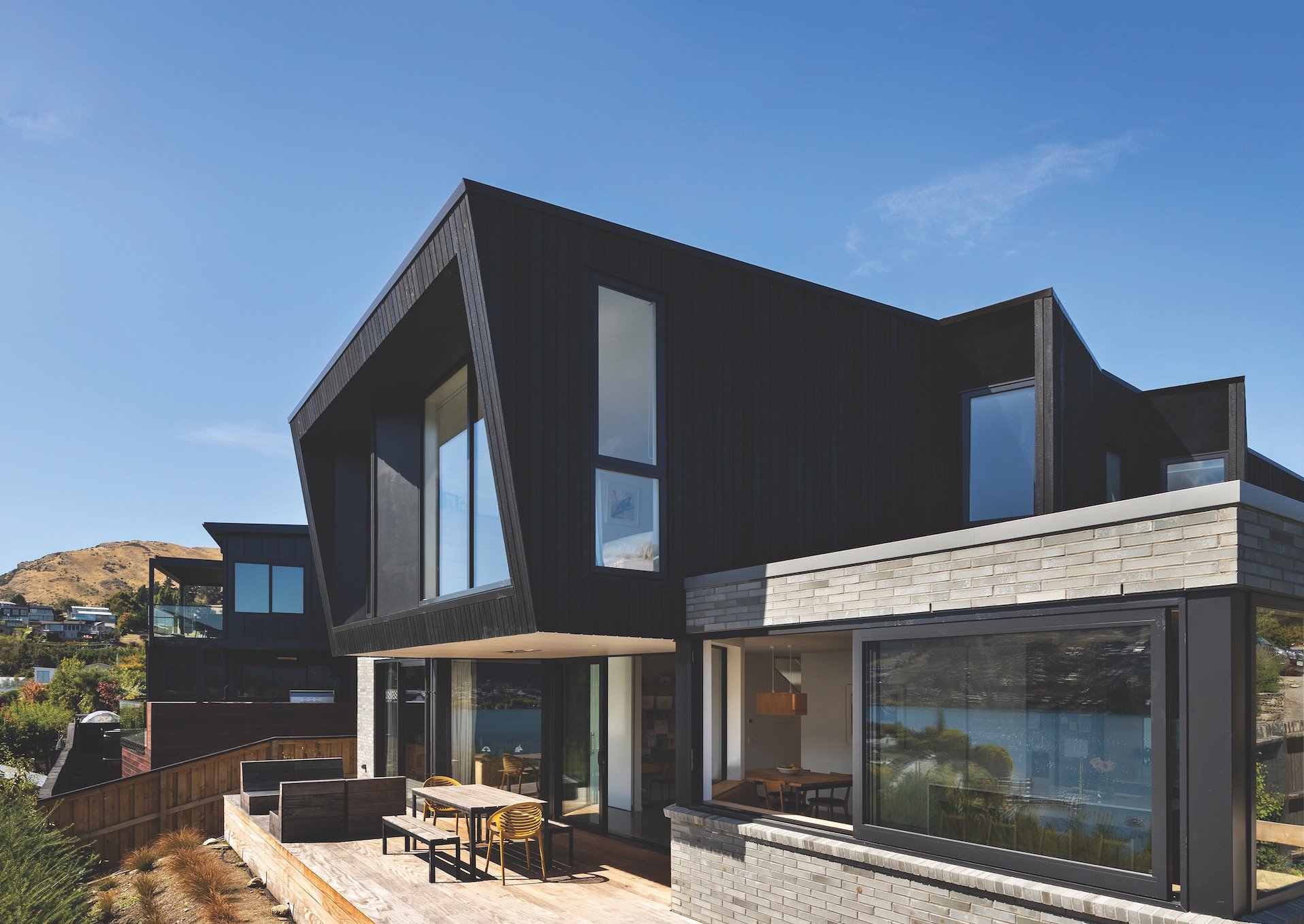New view
The prime location and perfect lifestyle ticked all the boxes for the owners of this Chilton + Mayne architecturally designed home.
WORDS Kathy Catton PHOTOGRAPH Dennis Radermacher
Elevated style: The craftsmanship of Metalcraft roofing brings a touch of timeless sophistication to this home.
Lake Hood is cropping up in more and more conversations of late. Just a 10-minute drive from Ashburton, the lake was initially designed as an aquatic recreational resource for the people of mid- Canterbury. It opened in 2002 and now combines the recreational with rural residential living. Lakeside dwellings are popping up all over the area, with each property having its own connection to the lake.
Dougal and Nadine purchased their section back in 2016. It held the potential to house their family and provide for the outdoorsy lifestyle that they all enjoyed.
David Chilton, director at Chilton + Mayne Architecture, could see the appeal of the section instantly. He grew up locally and has spent most of his life in the Ashburton district.
“These sections in Lake Hood really lend themselves to open plan living, and there’s so much opportunity to respond to the lake views,” says David.
The brief from Nadine and Dougal was simple. Maximise the views, the sun and the prominent waterfront site.
“We showed David some pictures of styles and cladding aesthetics we liked the look of, but otherwise, we were simply after something a little bit different,” says the homeowner. “We were drawn to the concrete and raw aesthetic inside and out, and we knew we wanted to have floor-to-ceiling glass, with a kids’ space and other cosy liveable areas.”
Blend of beauty and precision: The mastery of the joinery in the kitchen is as a result of the work of Anderson Joinery, based in Ashburton, ensuring a flawless manufacture and installation every time.
Alongside the simple brief, the execution required thorough planning and consideration, given the topographical changes of the site, which meant the living spaces needed to be on different levels.
“We also had to factor in the requirement for a three- car garage and a jetty to park the boat,” says David. “And the fact that there was only a certain amount of flat land available to house the driveway.”
Due to the long-standing relationship between David and the homeowners, it was plain sailing in terms of communication and progress on the design. “We very quickly settled on a plan for a two-storey, four-bedroom home, with living spaces that opened up to the lake canal views,” says David.
The house uses a centralised raised living space with the master bedroom and ensuite on the second storey, delivering the centrepiece of the home’s architecture. There is plenty of natural light in this central living space, and all the rooms have views towards the canal and lake. Outdoor entertaining can be enjoyed year-round in a range of well-designed outdoor spaces. The big gabled geometric roof adds a grandness and solidity to the home, and the Metalcraft Espan tray profile roofing contrasts beautifully in black.
The extensive use of cedar cladding and glass allows this home to rest naturally on the site while remaining open to the impeccable outlook. The natural wood from the exterior also makes its way inside in the form of natural wood flooring and finishes in the kitchen, dining and bedroom areas.
The downstairs bedroom wing houses three bedrooms; one with an ensuite and two with their own rumpus room adjoining. The living wing houses two spacious living spaces, with the lounge on a different level to the kitchen and dining space. There’s an easy flow about the space, and again, the floor-to-ceiling windows invite natural light and accentuate the connection to nature.
The kitchen is equipped with state-of-the-art appliances, ample storage and a central island. “It combines functionality and style,” says David. This is largely due to the expertise of Anderson Joinery, who designed, manufactured and installed the kitchen.
The master bedroom is its own sanctuary of luxury. With its own private balcony overlooking the lake, Dougal and Nadine are delighted with the serenity this offers.
The outdoor space is beautifully landscaped and blends seamlessly into the lake, with steps taking visitors down to the waterfront. And whether it’s boating or paddleboarding, the lake becomes an extension of the family’s lifestyle.
The couple find it hard to pick a favourite part of the home: “The whole house just has a great feel.” But it’s potentially the kitchen-dining area leading to the outdoor area that holds that magic touch for them on a hot summer’s day. Or the master suite with the views of the mountains and the lake. “We can see Mount Hutt from here,” says the homeowner.
Despite the Covid-induced delays at the start of this build, this was the only challenging time for the progression of the build, and the pair are delighted to have settled into the home with just a one-month delay overall.
“We couldn’t be happier with the great communication from Dave at Chilton + Mayne ,” says the homeowner. “He listened to the brief and nailed it right from the first concept drawing.”
David is delighted that the owners took a risk and chose to build something “a little different from many of the other homes at Lake Hood”. The bold colour schemes and unique kitchen joinery ideas exemplify how the team broke the mould. That bold statement has been rewarded, with David’s design for the home picking up a Regional ADNZ Resene Architectural Design award in the over 300 square metres category.
This home is an excellent example of how to masterfully blend nature with design, creating a peaceful oasis for Dougal and Nadine’s family. The lake serves as a picturesque backdrop, while the integration of the home into the outdoors means the homeowners can now fully immerse themselves in their surroundings.
Expert interiors
Colourplus Ashburton worked very closely with the homeowners to provide a comprehensive interior design service on this amazing home. Creating a warm, natural textured look with accents of forest green, rust, and gold, double-tracked soft gold curtain sheers feature in the master bedroom and lounge, and automated Luxaflex roller shades in other living areas help extend the amazing lake views.
Colourplus colourplus.co.nz
Involved in this project
ARCHITECTURAL DESIGNERS
Chilton + Mayne Architecture
03 307 1126
cmarchitecture.co.nz
BUILDER
McIntosh Builders
03 307 8557
mcintoshgroup.co.nz
EXCAVATION & LANDSCAPING SERVICES
Alex Braas Contracting Ltd
021 716 165
ROOFING & CLADDING
Metalcraft Roofing
03 349 7350
metalcraftgroup.co.nz
JOINERY
Anderson Joinery
03 308 2988
andersonjoinery.co.nz
INTERIOR DESIGNER
Colourplus
03 308 3973
colourplus.co.nz
CURTAINS, BLINDS, WALLPAPER & FLOORING
Colourplus
03 308 3973
colourplus.co.nz














