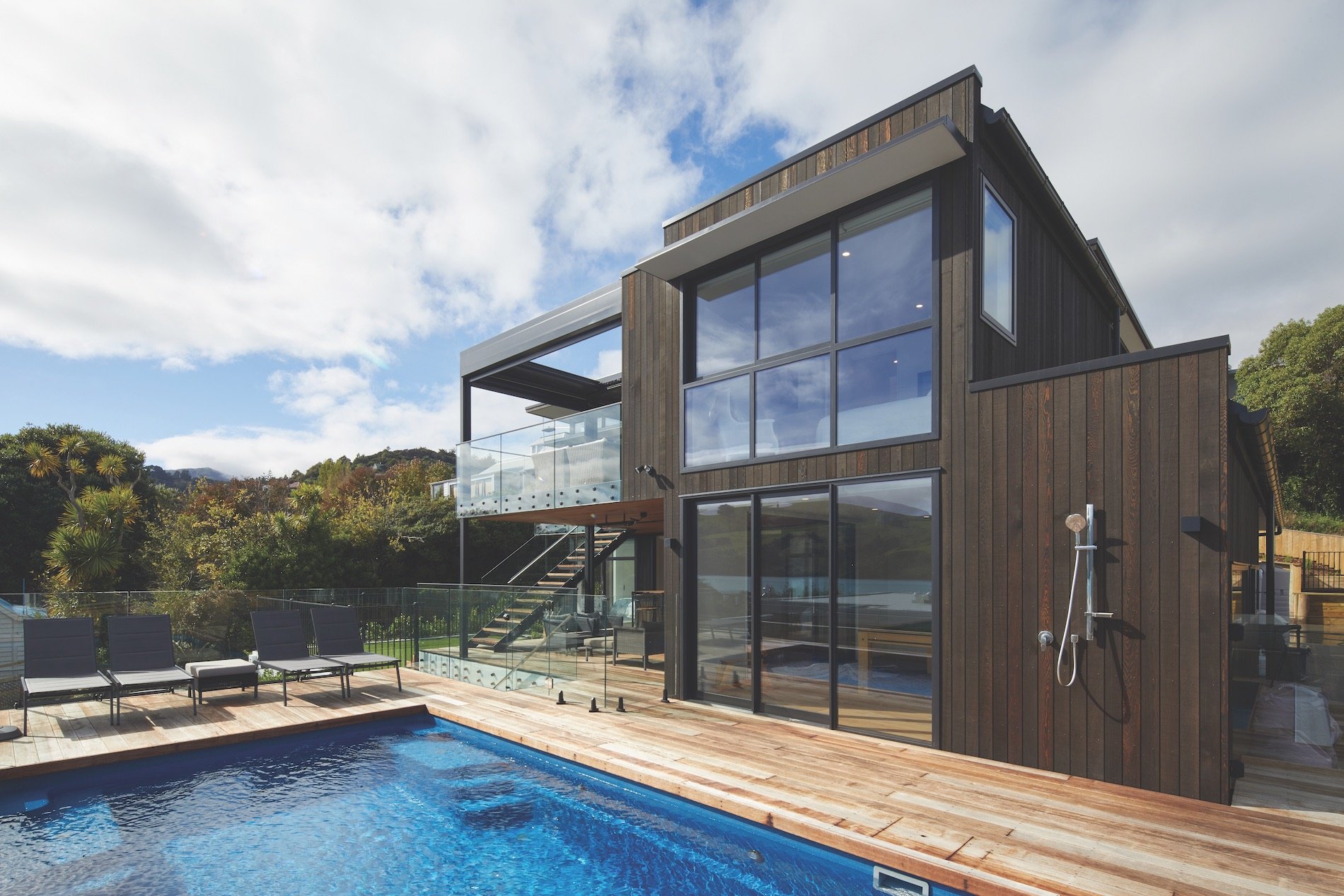Inner circle
A modest Melbourne Federation-style architectural home takes on grand proportions thanks to the inclusion of a cluster of courtyards.
WORDS Lori Cohen PHOTOGRAPHY Elisa Watson/Bureaux STYLING Jan Vogelpol
Fashioning a bigger footprint with outward-looking views – while still maintaining privacy from the closely-knit surrounding homes – is undeniably a challenge. But homeowners Helena Lee and Francis Gallichio felt that with the vision of designer Luke Middleton, their warren-like heritage house in Melbourne had the potential to punch above its size and deliver a verdant haven for their family.
Fortunately, part of the solution lay (literally) on their doorstep, with existing views of the local park from the front bedroom. The challenge of their renovation was to capitalise on this scene, which required a reshuffle of walls to create new green spaces within the property. Faced with a typical light-starved gun barrel hallway synonymous with older homes, opening up the area and then exploring ways to infuse it with natural light was a no-brainer.
Strategically placed windows now serve consistent views of the courtyards from all parts of the house and provide a visual connection to the greenery the family craved. Rather than relying on walls of glass for natural light, Luke opted for varied window shapes, such as an L-shaped window in the ensuite bathroom, offering an intensified, composed view of the courtyard.
“The glimpses of views draw you to windows to engage with what lies beyond,” says Luke. “Standing in the lounge, there is a view all the way through the courtyard to the park beyond. Having a foreground, middle ground and far ground view makes it more interesting and creates a connection to the park.” A balance of glazing was a consideration to reduce the need for energy regulation – the house has a seven-star rating for energy control.
Immediate impact: The kitchen forms the heart of the home and is the first zone you notice on entering. Controlling clutter and maximising space was, therefore, essential. Plenty of function is hidden, such as a concealed coffee station in the cupboards.
Because the house is small, it was important for the family to have quiet zones where each could retreat when they wanted to. They also didn’t want physical separation. Says Helena: “Connectedness to the rest of the home and each other was crucial.”
So instead of stitching an extension onto the back of the home, Luke chose to reconfigure the ground floor layout to improve vistas and spatial efficiency. “We created three new intersecting spaces – the rectangular link (which houses the kitchen, laundry, powder room and staircase), a square living room and a rectangular upper story that floats above,” he says. A striking staircase further infuses the house with light.
Each pod created by Luke has its own textural treatment. The kitchen and main ensuite make use of blackbutt wood and waxed walls; the upper section features yellow stringybark for a more rustic feel, and the lounge combines cedar and a hand-made stucco finish on the walls. The result is a tactile, luxurious and layered journey from the front door to the lounge at the back of the house.
The change in textures and materials also lets you know you are moving from one space into another and elements such as the hand-rendered stucco soften the rooms.
“When a home is a building site, it’s not always easy to convince a client to go outside the norm or beyond their comfort zone – and a unique, textured finish looks very different in a dusty unfinished building. We love to work with the trades, the artisans and the clients to go beyond fashion,” says Luke.
Wall power: The hybrid stucco wall finish was meticulously rendered by hand, and it took a few weeks of experimenting for everyone to agree on the right finish, texture and colour.
Luke also made smart design decisions that ultimately allowed for more flexible use of the house. Custom made screens and eroded corners enable to family to close off and create private areas. They can also open them up to form larger social areas incorporating the two new courtyards - one cocooned by the main ensuite, kitchen and lounge, and the other resting behind the lounge.
The floor plan originally housed two bedrooms off a corridor at the entrance. Helena and Francis chose to convert this section to the main ensuite. “We wanted a private, serene bathroom; a warm, comfortable pod,” says Helena, who worked in collaboration with her friend, interior decorator, and stylist, Simone Aiello.
The main bedroom and ensuite bathroom are a surprise – one enters the room through a door concealed in a wall in the dining room. Once inside, Helena’s love of bold prints and irreverent objects is evident. Another pod – this time for the walk-in closet – links the bedroom and bathroom, which overlooks the central courtyard. Think chalky textures, Italian stone and touches of dramatic metal, making this the retreat Helena dreamt of.
Having spent most of her professional career designing and developing womenswear ranges, it was easy to use the same principles when selecting colours, prints and furnishings for the home, says Helena. She was drawn to pieces with subtle detailing, made from natural fabrics and yarns, in colours that endure. “The detail in the design was important to us. My personal style is much the same – uncomplicated, versatile and practical with touches of luxury.”
Beloved bird: The outer courtyard offers a space to dine and relax. “I fell in love with the Paloma bird and had to have it. It is playful and offers a lovely, rounded shape to what is predominately a space of right angles. She is part of the family now,” laughs Helena.













