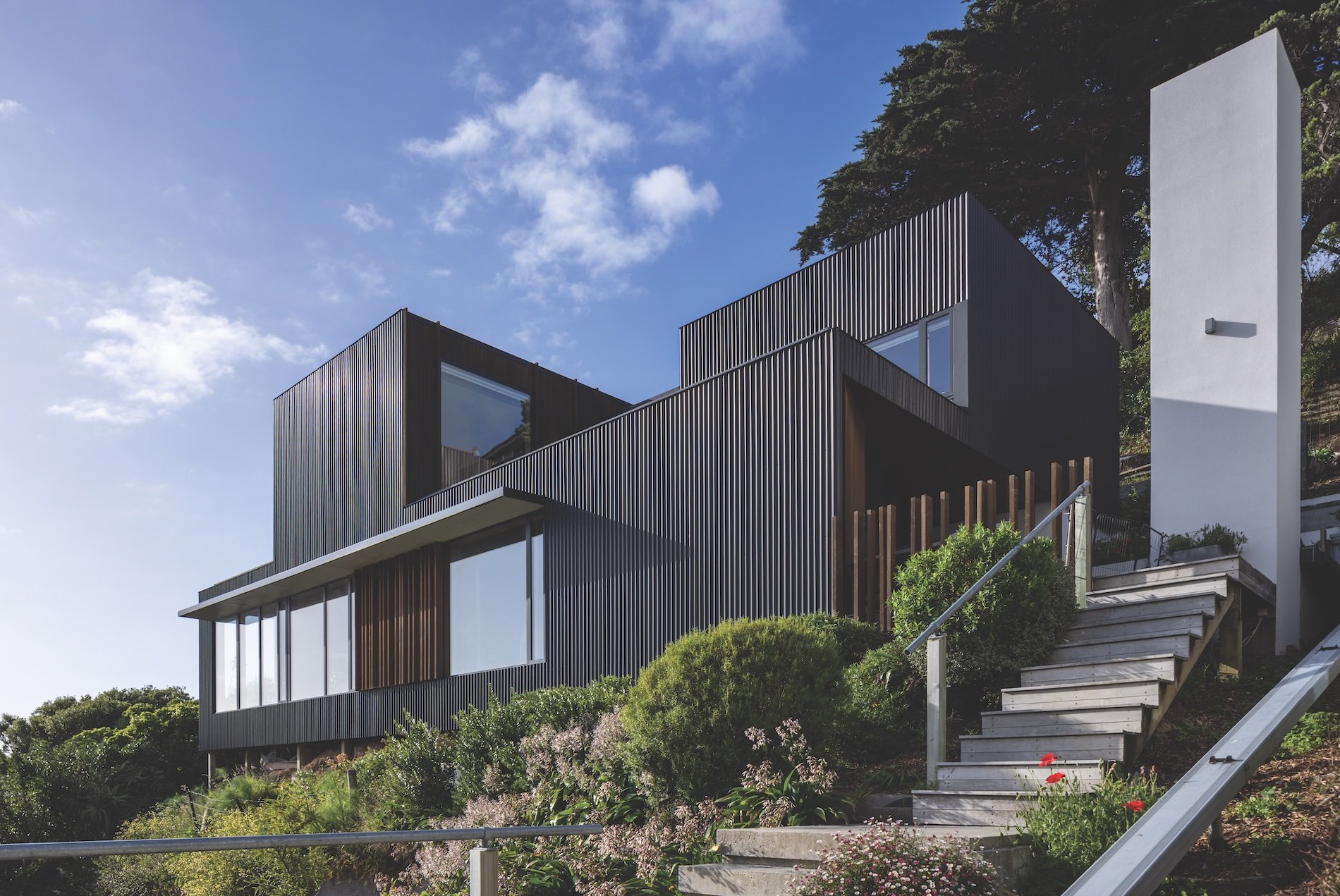Over the top
Inventive design by Parsonson Architects sees two dwellings making the most of a sunny Eastbourne, Wellington site.
WORDS Cassie Doherty PHOTOGRAPHY Paul McCredie
When building two new houses on a property, common practice would tend towards matching townhouses, standing side by side.
And that was certainly an option for architect Gerald Parsonson of Parsonson Architects in Te Whanganui-a-Tara Wellington. “That was one thing we looked at but we felt there was another solution,” he says.
It all came down to this particular site.
It’s in Eastbourne, a beautiful seaside suburb with lots of trees and native birds. A corner section, it’s only a block back from the beach.
Owners Don and Deb used to live nearby, in a house that had become too big for their needs. When they saw this property for sale, it was completely overgrown with a small dilapidated cottage on it. But they had a vision, so they jumped on it.
Their brief for Gerald was to keep as many of the existing trees as possible, while putting two dwellings on the land. “Effectively, they wanted a main house and a little studio or cottage, something that they could Airbnb, tenant out or have family stay in, just to give them some flexibility,” says Gerald. “We played around with different ways of looking at the site.”
To catch plenty of sun in both homes and provide privacy between them, the answer was an L-shaped main house with two bedrooms upstairs.
On the other end of the L, a one-bedroom apartment is elevated over the house, straddling its garage and entryway. It has views down the road to Wellington Harbour and of the bush-clad hills behind.
“We gave it a separate entry and a nice deck upstairs and a little bit of land down below so it’s separated but really close. If friends or family are staying, it’s easy to connect, but it’s also easy to have your own privacy. It was a bit more complicated to do that way but the end result delivered something that was more functionally interesting and offered more possibilities. We also managed to save quite a few of the original cabbage trees, pōhutukawa and tōtara.”
Exterior materials are simple and durable for the coastal location. The black of the Colorsteel echoes the dark hills, but then, Gerald says, they wanted to offset that with elements of brighter colour.
“We started with the blues and greens that relate to the trees and the sea so there’s that nice connection to nature. We’ve also got pops of red and yellow on the gates that recall old boat sheds, baches and painted dinghies.”
It’s all designed to be low maintenance and fuss-free with high levels of insulation and energy efficiency, natural cross-ventilation, in-slab hydronic heating and solar panel installation. “It’s very comfortable and warm,” says Gerald.
Materials on the interior reflect the simplicity and feel-good factors of the exterior.
Okoume ply lining brings a casual, cosy warmth, and thoughtful details add to the liveability, such as the outdoor shower where beachgoers can wash off. “It opens straight into a bathroom so you can get the sand off and then dive into the shower.”
Outdoor areas are cleverly sheltered from wind and rain while allowing sun into all the right places. “The orange bench seat behind the dining table gets the north sun through that window. It’s Deb’s favourite place to sit, as she’s a real sun lover.”
Gerald worked with Don and Deb on the interiors, such as advising on tile choices, and also designed the kitchen. The result is cohesive and even a touch nostalgic. Quality joinery always elevates a house, says Gerald, such as the custom made shelving in the living area. “The house has quite a strong, simple feel and we took that same approach to the shelving.”
A smart layout allows the couple to close off the den to create two separate living spaces. For example, Deb likes to host her book club, so Don can read or listen to music without either disturbing the other. A third bedroom is also used as a study and craft room.
Looking ahead, the house also has the facility to add an elevator if the need ever arises.
Now and for the future, the home offers a calm and relaxed way of life, and the flexibility of the apartment is a real success. “We’re really pleased with it,” says Gerald. “When the owners pop it on Airbnb it’s always booked because it’s such a nice little easy place to stay.”
04 384 2969 | p-a.nz
Careful planning meant many of the existing trees could be retained, and the landscaping has incorporated native plants from the hills beyond to create a connection to the surroundings.


















