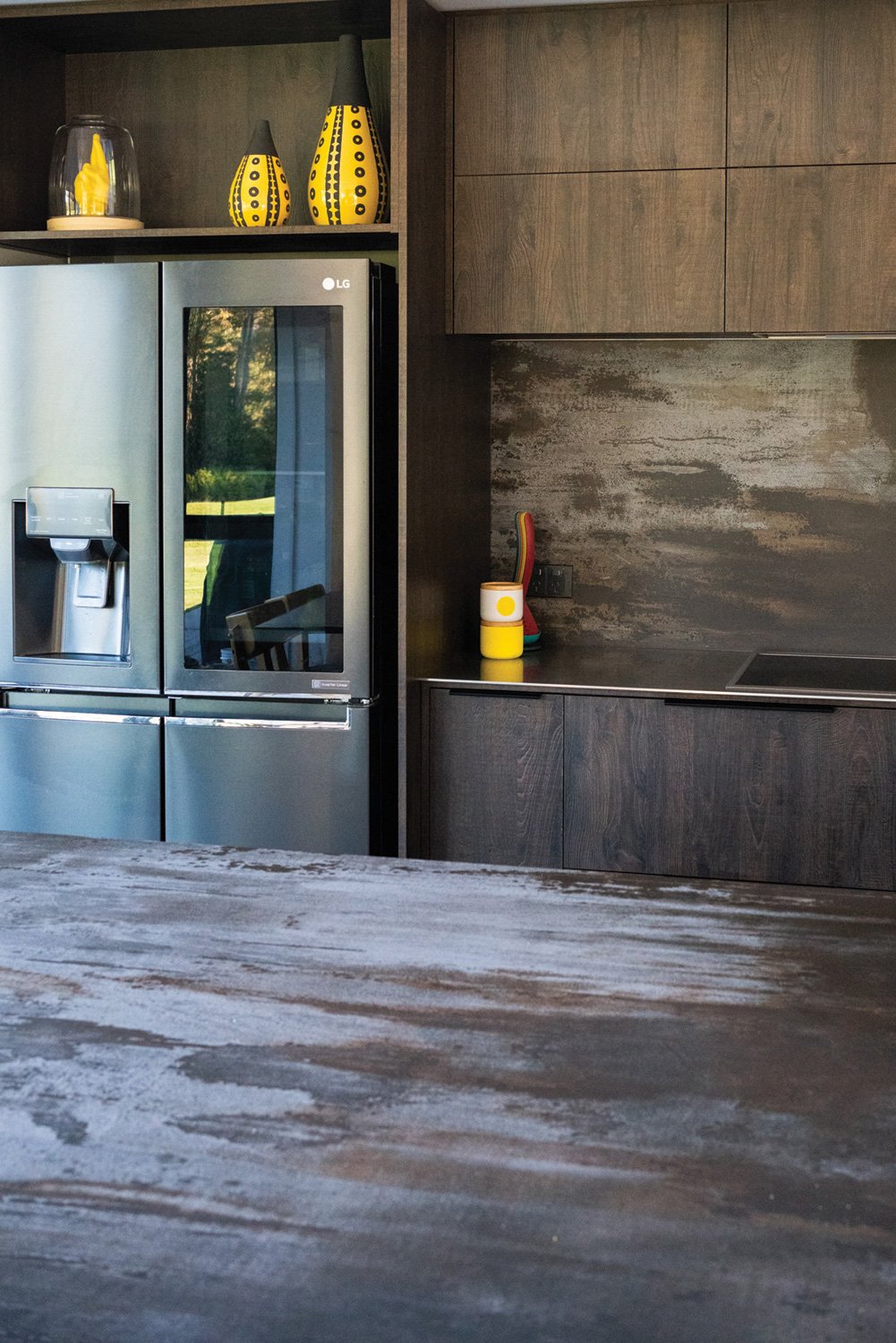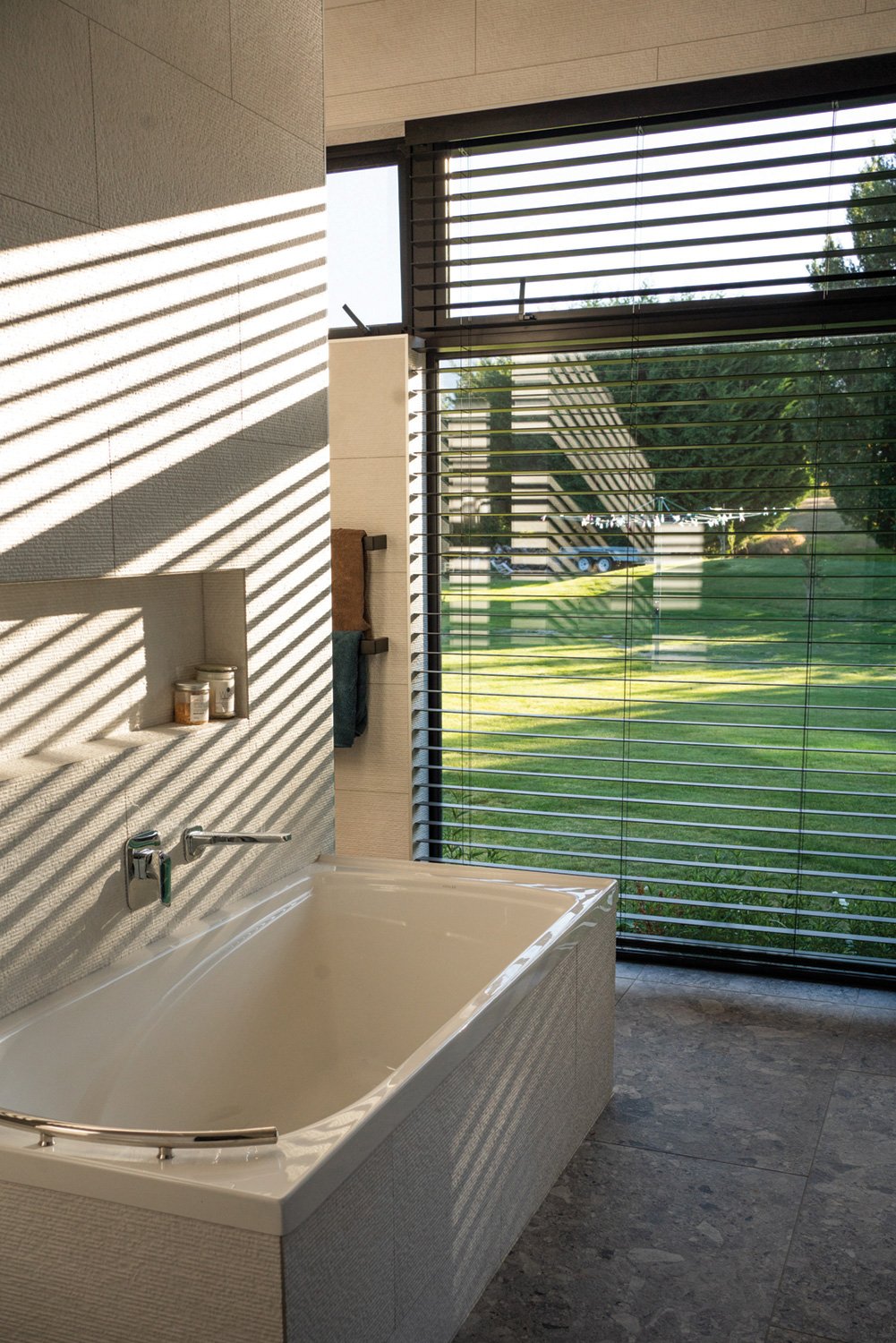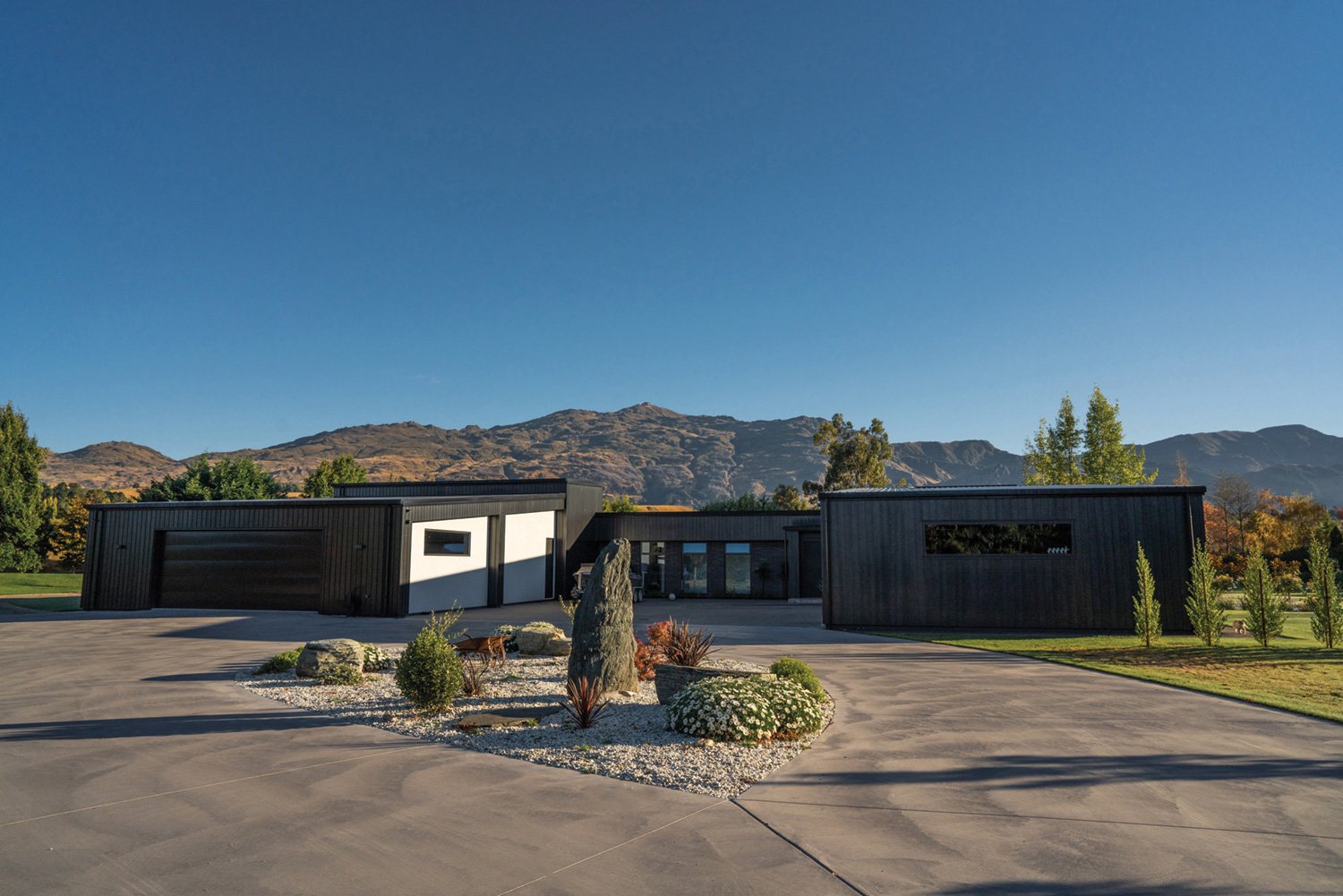Centre stage home
The Wakatipu Basin is known for its stunning landscapes and prized properties. This home, designed by MAS Architecture, takes luxury living to the next level.
WORDS Kathy Catton PHOTOGRAPHY Carla Mitchell
With the Remarkables mountain range on one side of this property and Coronet Peak on the other, the setting for this home is quite simply spectacular. Add to that the exquisite, award-winning build, and you really do have a centre-stage property that makes the most of its exceptional positioning.
“We have lived in and around Queenstown since 1987,” explains the homeowner, Debbie. “We had been keeping an eye on what was on the market in the Speargrass Flat area, and when this site came on the market in 2019, we decided that this was the one.”
The couple were delighted by the section with its 1000 square metre building platform perfectly positioned to capture the sun and the views of Coronet Peak and the Remarkables.
TAKING THE LEAD Eliot Sinclair was the lead engineer on this home. The team designed the structural elements, including the foundation for a full hoist bay in the shed and provided the client with significant time efficiency.
But it wasn’t all plain sailing to get to the finished home. There was an interesting brief to consider and a significant number of hold-ups due to Covid-19 lockdowns.
In the initial brief, Debbie and husband Neville had requested to include a separate large shed or workshop and garage sitting outside the building platform.
“We needed to build so that we could get what we both wanted,” says Debbie. “We wanted to capture maximum natural light, all the sun we could, and make the most of the views. We wanted a guest bedroom and ensuite that was away from our end of the house, but with access to the kitchen and living areas, so that people staying could come and go as they pleased, without feeling like they might disturb us.”
In a nutshell, they wanted an easy-flowing home, with the addition of a large and lofty workshop and garage with its own facilities, including a full hoist bay, as required by Neville.
But due to the covenants of the section, the workshop and garage had to be contained within the allocated building platform, and not outside of it. So, Matt Anderson-Stewart, director at MAS Architecture, set about designing a property that incorporated the shed in the envelope of the living space.
“Because of the large height requirements of the homeowners’ garage and workshop, we knew we couldn’t go for a gable roofing structure, as this would have been in breach of the district plan,” says Matt. “Instead, we went for a low-profile roof. The roof forms needed to work architecturally to bring scale into the house. Luckily through the resource consent process, the surrounding properties were in favour of this approach.”
the setting for this home is simply spectacular
MAS Architecture specialises in bespoke residential homes and renovations. Matt and his team are dedicated to producing exciting and responsive architecture from their Invercargill and Christchurch studios, and pride themselves on taking a practical approach to delivering projects of high quality.
“We see the design process as a collaborative approach with our clients,” says Matt. “We like to find practical and innovative solutions to our clients’ needs. In the case of this build, we were governed by the restraints but still managed to find a solution that worked for our clients.”
The finished 588 square metre home with its elegant roof forms matches the ups and downs of the mountain ranges perfectly. The high-level glass means the vistas are viewable from all sides of the home. You could say this home has a sense of grandeur that beautifully complements the landscape beyond.
Consideration was also given to the Queenstown sun, so a louvred roof system was incorporated to allow the sun to burst through the home in winter yet stay at bay thanks to the louvres in summer. The Rockcote exterior cladding and use of aluminium Flashclad make for a very low-maintenance home.
PREMIUM CLADDING Flashclad are designers, suppliers and installers of the innovative powder-coated extruded aluminium cladding used on this home.
Both Debbie and Neville are more than happy with the result. Debbie says she completely loves the new home, and Neville loves the warmth of the house and the workshop. “The underfloor heating is excellent, so working in the workshop is great, even in the winter,” says Neville. The full hoist bay within the garage area is also ideal for Neville’s automotive hobbies.
The first lockdown affected the consent stage, leading to a delay in starting the build by a couple of months, but once the build got underway, it was completed within six months.
“I loved working with Matt from MAS Architecture,” says Debbie. “Matt had great ideas without overcomplicating things. We very quickly got on the same page with the floor plan, and he came up with great suggestions for the outside cladding (Flashclad, plaster and brickwork) and roof lines.”
The home has not gone unnoticed. The MAS Architecture team has recently won the Resene Colour in Design Award at the 2022 Otago/Southland Regional Architectural Design Awards. The judges commented on how well Matt responded not only to the surroundings but also how he created a positive, low-impact response to the built environment.
In addition, the judges loved the softened forms, contemporary fixtures and dark depths, saying, “These have all come together to create an elegant, dark palette within the Wakatipu Basin. The beautiful, black exterior of this home says sophistication and prestige and is enhanced by delicate, warmed lighting.”
All in all, this is one home that responds beautifully to the surrounding landscape and creates a warm and prestigious residence for its occupants.
Involved in this project
ARCHITECTURAL DESIGN
MAS Architecture Ltd
027 555 7704
masarchitecture.co.nz
BUILDER
Simpson Building
027 664 4448
simpsonbuilding.co.nz
CLADDING
Flashclad Central Otago
0800 55 66 00
flashclad.co.nz
ENGINEERING
Eliot Sinclair - Queenstown
03 441 4466
eliotsinclair.co.nz
TRUSSES AND FRAMES
Preston Pre-Cut Limited
03 218 3647














